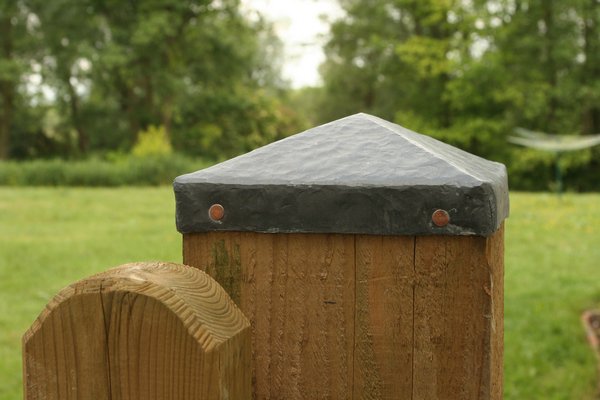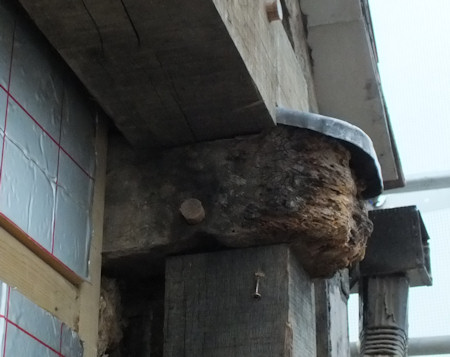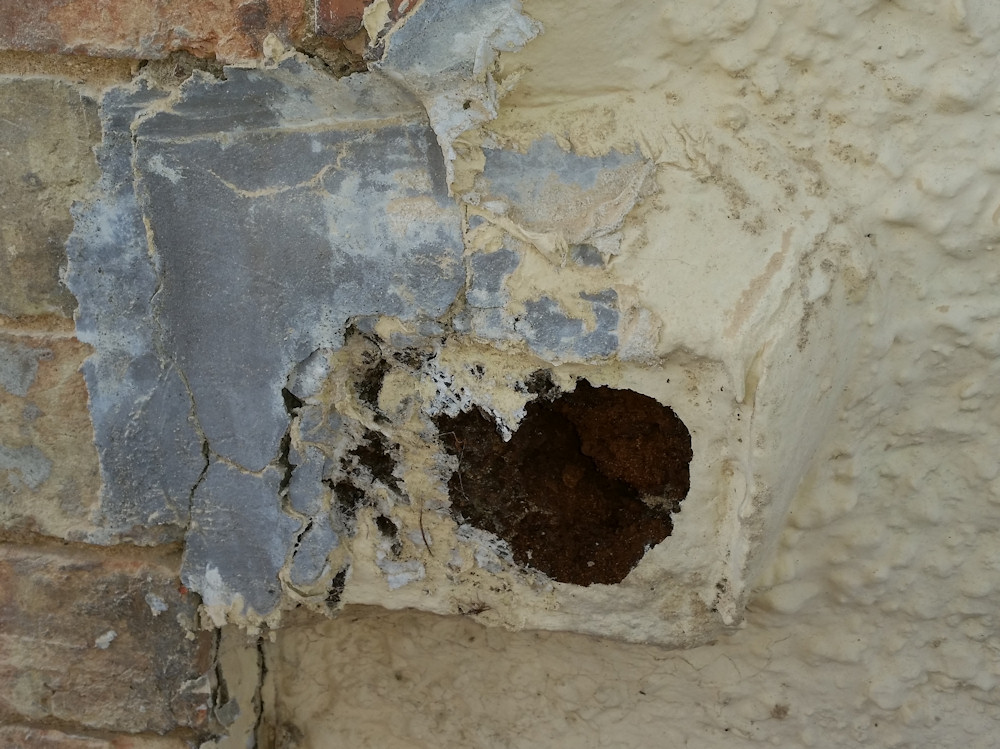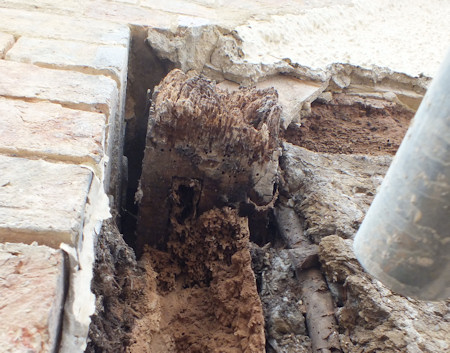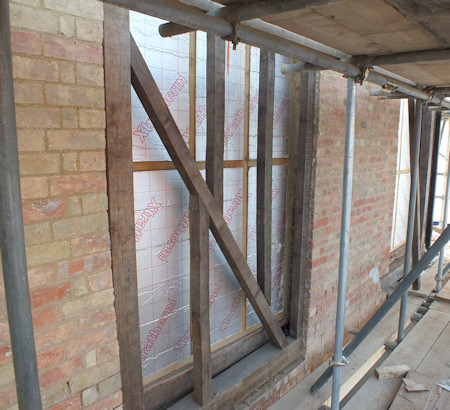malcolm
& Clementine the cat
- Messages
- 1,890
- Location
- Bedfordshire
Exciting news - the new oak frame started going in yesterday. The old one had been covered by concrete render for 100 years and was past saving. Some photos of the old frame here: http://www.periodproperty.co.uk/forum/viewtopic.php?f=1&t=15138
The old wall plate in the photo is better than it looks - the end has rotten where someone decided to 'protect it' with waterproof paint, but it is is sound where the new beams are. I am tempted to fit a lead hat on top of it to keep the rain off as it will drip onto the end grain of the wood below. I'm thinking of a piece of lead with the edge trapped under the beam above, perhaps extending an inch outwards from the wall plate, a curved edge and a half inch drip edge folded over. Does this sound like good form or are there traditional ways of doing it?
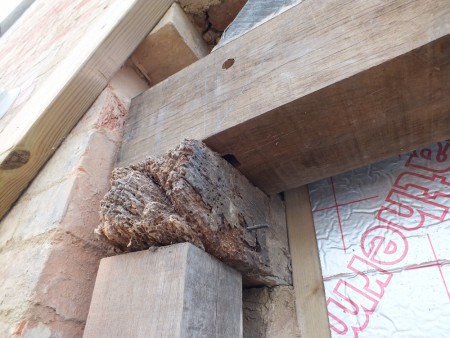
The old wall plate in the photo is better than it looks - the end has rotten where someone decided to 'protect it' with waterproof paint, but it is is sound where the new beams are. I am tempted to fit a lead hat on top of it to keep the rain off as it will drip onto the end grain of the wood below. I'm thinking of a piece of lead with the edge trapped under the beam above, perhaps extending an inch outwards from the wall plate, a curved edge and a half inch drip edge folded over. Does this sound like good form or are there traditional ways of doing it?


