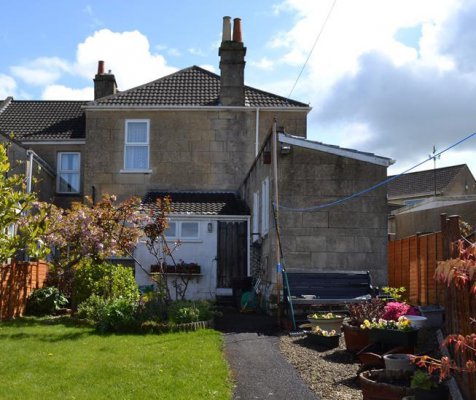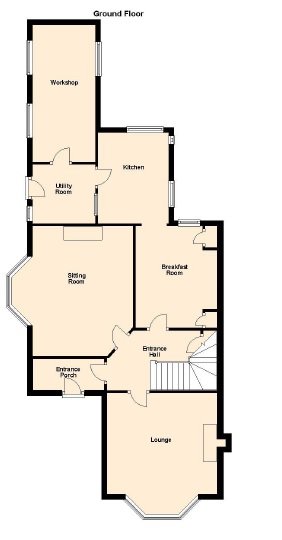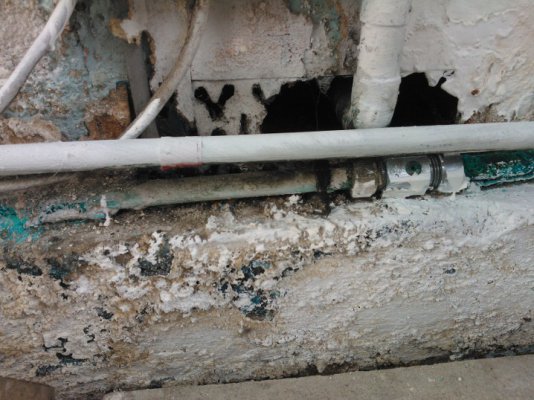Firstly, apologies for the long post, but going to ask for some opinions on a topic I know get's brought up a lot - insulating a solid wall period property. Having read countless forum topics, web pages and guidance on the subject I'm still undecided on what to do for the best. So please give your honest opinion - even though I'm sure a lot of responses will include the word 'limecrete'!
I'll start by describing the problem (and the property) and what I'm trying to achieve. I live in an Edwardian house in Bath (see my blog for a quick overview http://www.victorian-house-refurb.blogspot.co.uk/ thought it was Victorian when I started the blog...). At the back of the property there is an extension to the main house (although fairly certain this was added at the time of building the main house or very soon after) consisting of a single story workshop (and utility room) and kitchen. Can't work out which extension came first but they are both pretty old. See photo below - the small extension just in front is the kitchen (the door is an old WC) and the longer extension is the workshop. Also floor plan to see the layout.


The problem - basically, damp and cold. The walls in the kitchen are 9" (sandwich of Bath stone on outside and red brick inside) and the utility room/workshop is just single skin 6" Bath stone. Both structures have a damp proof course, although not sure how effective this actually is. All the kitchen cupboards smell damp and it's not uncommon to find mould on pots and pans when taking them out); the wall paper on the walls is damp at low level; paint is blistering in the utility room; damp comes up through the floor (having looked under the existing laminate flooring and several layers of old flooring) and the concrete floor in the utility room and workshop is very poor and uneven. Also due to very thin walls in workshop get a lot of condensation and mould growth. As I know everyone likes photos, here are some more to set the scene:

What I'm aiming for - a dry and warm set of rooms with even floors! I plan on installing a new kitchen next year, and I don't want the smell of damp everytime I open up cupboards. So I want to dig up the old knackered floors and lay new floors and insulate the rooms where I can - sounds straight forward but seems nothing is simple with old houses! Also want to knock down the old WC to and brick up the doorway to get a bit of extra space in the small kitchen.
The plan - Option1 - Dig up the existing concrete floors. Lay new floors, layers consisting of hardcore, blinding sand, DPM, insulation, vapour membrane, concrete and screed. DPM will be cut into the brickwork to link up with wall DPM. Batten out walls (DPM behind studs if using wood), affix insulated plasterboard with vapour membrane to studs (air gap between board and wall). eventually get a new insulated roof sometime in the future. Pros - the floor will be dry; the room will be warm(er); save a bit on gas bills; any damp in the walls will be separated from the room by stud/plasterboard; internal wall surfaces kept warm preventing condensation, vapour membrane will prevent moist air condensing on cold surface behind the insulation. Cons - the floor DPM 'may' cause damp to increase in the (already damp) walls (does this actually matter?)
Option 2 - Dig up existing floors, lay limecrete floors without insulation or DPM. Remove paint/wallpaper from walls, don't insulate, possibly plaster with lime, the lime wash. Pros - walls and floors will 'breathe'; damp will not be forced up walls more than they already are (it may improve); Cons - rooms will not be any warmer; restricted with what floor and wall coverings I can use (need to be breathable); still likely to get condensation and mould growth due to moist air hitting cold walls; still chance of getting damp smell in cupboards due to evaporating damp from floors.
Regardless of what option I go for I will be doing a few things to start with to alleviate issues - remove the white paint on the outside of the buildings which will be trapping moisture and preventing evaporation,and also removing paint/wallpaper from the utility room for the same reason. Also fortunate with the low external ground level does give extra surface area for evaporation below the floor level. Also installing extractor fans in workshop and kitchen to maintain ventilation of moist air.
So it seems Option 1 would be the better option - if anyone has made it to the end of the post, would appreciate any experience in this situation or any other opinions, thanks!
I'll start by describing the problem (and the property) and what I'm trying to achieve. I live in an Edwardian house in Bath (see my blog for a quick overview http://www.victorian-house-refurb.blogspot.co.uk/ thought it was Victorian when I started the blog...). At the back of the property there is an extension to the main house (although fairly certain this was added at the time of building the main house or very soon after) consisting of a single story workshop (and utility room) and kitchen. Can't work out which extension came first but they are both pretty old. See photo below - the small extension just in front is the kitchen (the door is an old WC) and the longer extension is the workshop. Also floor plan to see the layout.


The problem - basically, damp and cold. The walls in the kitchen are 9" (sandwich of Bath stone on outside and red brick inside) and the utility room/workshop is just single skin 6" Bath stone. Both structures have a damp proof course, although not sure how effective this actually is. All the kitchen cupboards smell damp and it's not uncommon to find mould on pots and pans when taking them out); the wall paper on the walls is damp at low level; paint is blistering in the utility room; damp comes up through the floor (having looked under the existing laminate flooring and several layers of old flooring) and the concrete floor in the utility room and workshop is very poor and uneven. Also due to very thin walls in workshop get a lot of condensation and mould growth. As I know everyone likes photos, here are some more to set the scene:

What I'm aiming for - a dry and warm set of rooms with even floors! I plan on installing a new kitchen next year, and I don't want the smell of damp everytime I open up cupboards. So I want to dig up the old knackered floors and lay new floors and insulate the rooms where I can - sounds straight forward but seems nothing is simple with old houses! Also want to knock down the old WC to and brick up the doorway to get a bit of extra space in the small kitchen.
The plan - Option1 - Dig up the existing concrete floors. Lay new floors, layers consisting of hardcore, blinding sand, DPM, insulation, vapour membrane, concrete and screed. DPM will be cut into the brickwork to link up with wall DPM. Batten out walls (DPM behind studs if using wood), affix insulated plasterboard with vapour membrane to studs (air gap between board and wall). eventually get a new insulated roof sometime in the future. Pros - the floor will be dry; the room will be warm(er); save a bit on gas bills; any damp in the walls will be separated from the room by stud/plasterboard; internal wall surfaces kept warm preventing condensation, vapour membrane will prevent moist air condensing on cold surface behind the insulation. Cons - the floor DPM 'may' cause damp to increase in the (already damp) walls (does this actually matter?)
Option 2 - Dig up existing floors, lay limecrete floors without insulation or DPM. Remove paint/wallpaper from walls, don't insulate, possibly plaster with lime, the lime wash. Pros - walls and floors will 'breathe'; damp will not be forced up walls more than they already are (it may improve); Cons - rooms will not be any warmer; restricted with what floor and wall coverings I can use (need to be breathable); still likely to get condensation and mould growth due to moist air hitting cold walls; still chance of getting damp smell in cupboards due to evaporating damp from floors.
Regardless of what option I go for I will be doing a few things to start with to alleviate issues - remove the white paint on the outside of the buildings which will be trapping moisture and preventing evaporation,and also removing paint/wallpaper from the utility room for the same reason. Also fortunate with the low external ground level does give extra surface area for evaporation below the floor level. Also installing extractor fans in workshop and kitchen to maintain ventilation of moist air.
So it seems Option 1 would be the better option - if anyone has made it to the end of the post, would appreciate any experience in this situation or any other opinions, thanks!
