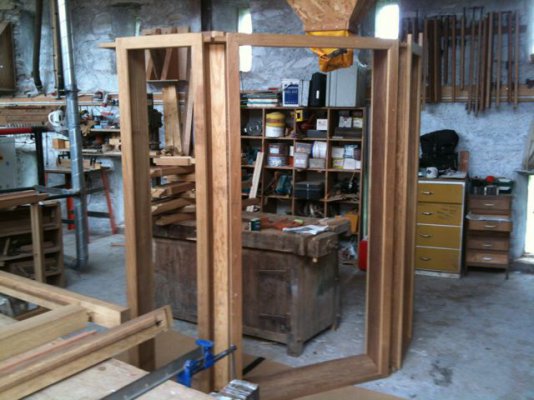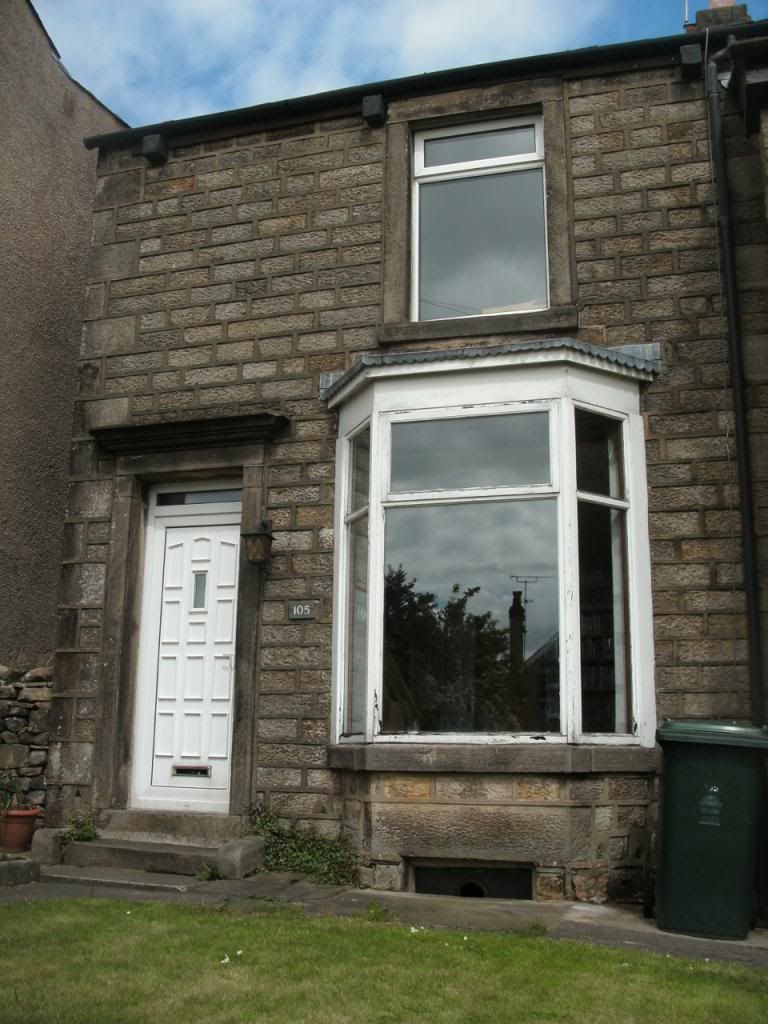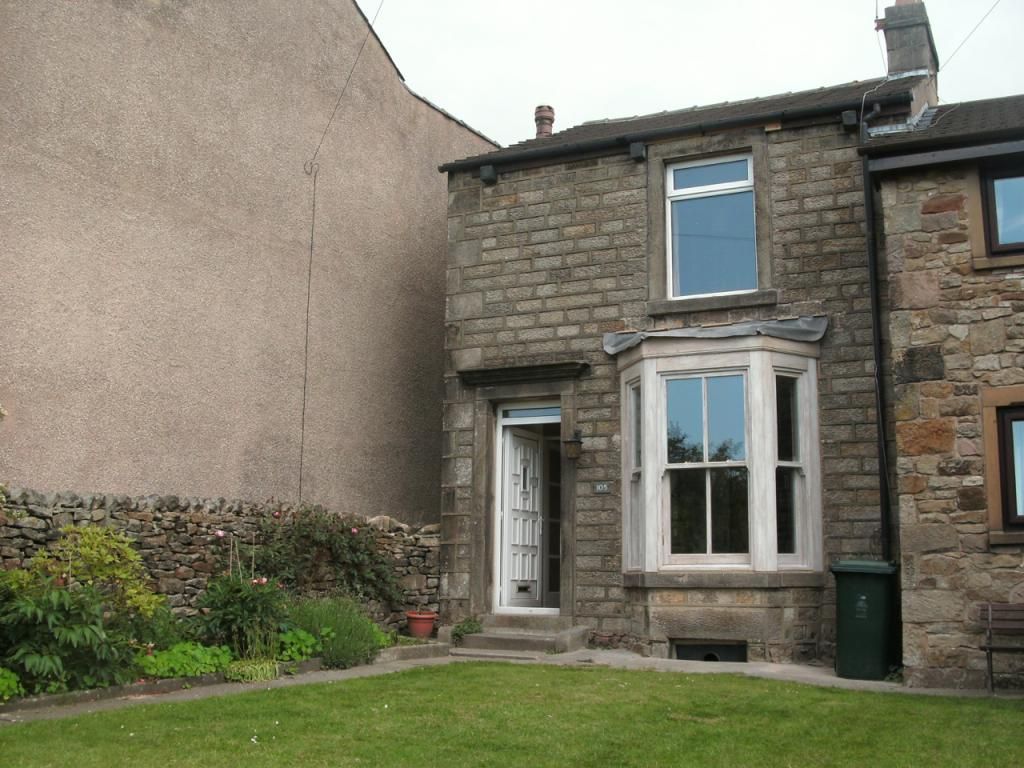Next year's project is going to be to replace the 1960s very sorry-looking and rotten casement bay window at the front of our 1870s cottage (really a stone terraced house in plan except it has no neighbours). It's an all-timber single-storey bay (ie no stone mullions) and we plan to re-instate with a sash bay as it would have had originally. It's got a flat roof and we plan to replace all that at the same time.
Does anyone have any tips / advice worth bearing in mind? One thing I'm not sure about is the arrangement of the guttering. It seems most gutters today run around the front of the bay, but I've read that originally bay roofs of this type sloped back and rainwater ran into a channel against the front wall of the house. It's worth noting that there are no gutters on the bay at the moment, probably why the window has failed. Is lead still the stuff to go for or are modern alternatives worth considering?
Does anyone have any tips / advice worth bearing in mind? One thing I'm not sure about is the arrangement of the guttering. It seems most gutters today run around the front of the bay, but I've read that originally bay roofs of this type sloped back and rainwater ran into a channel against the front wall of the house. It's worth noting that there are no gutters on the bay at the moment, probably why the window has failed. Is lead still the stuff to go for or are modern alternatives worth considering?



