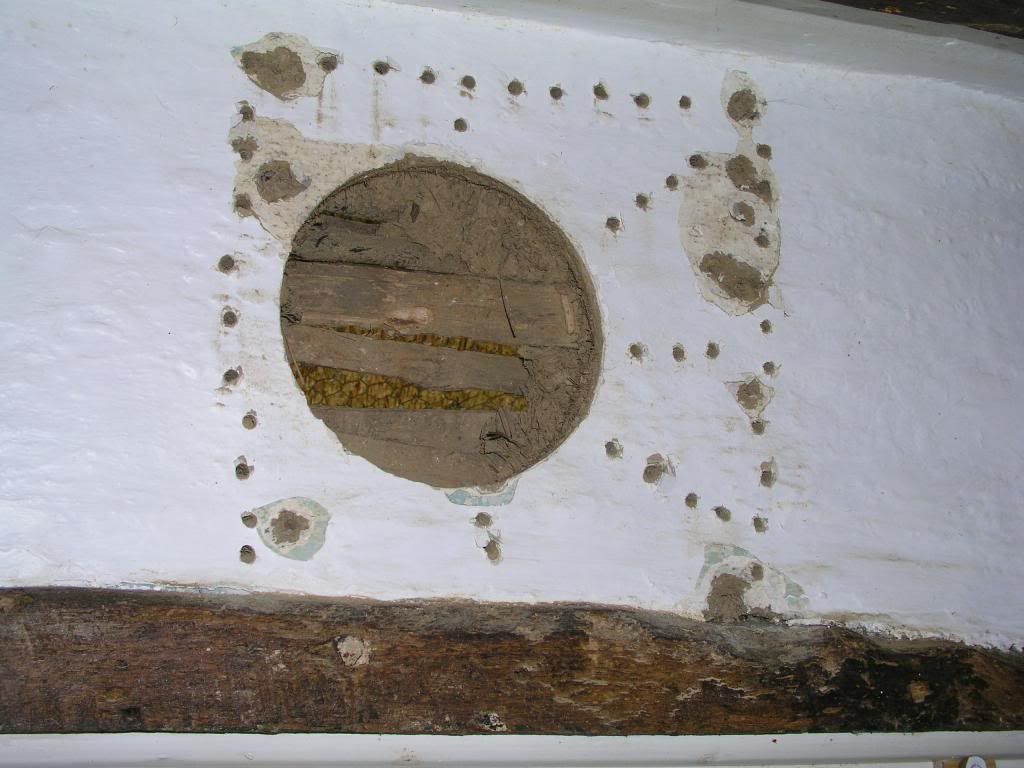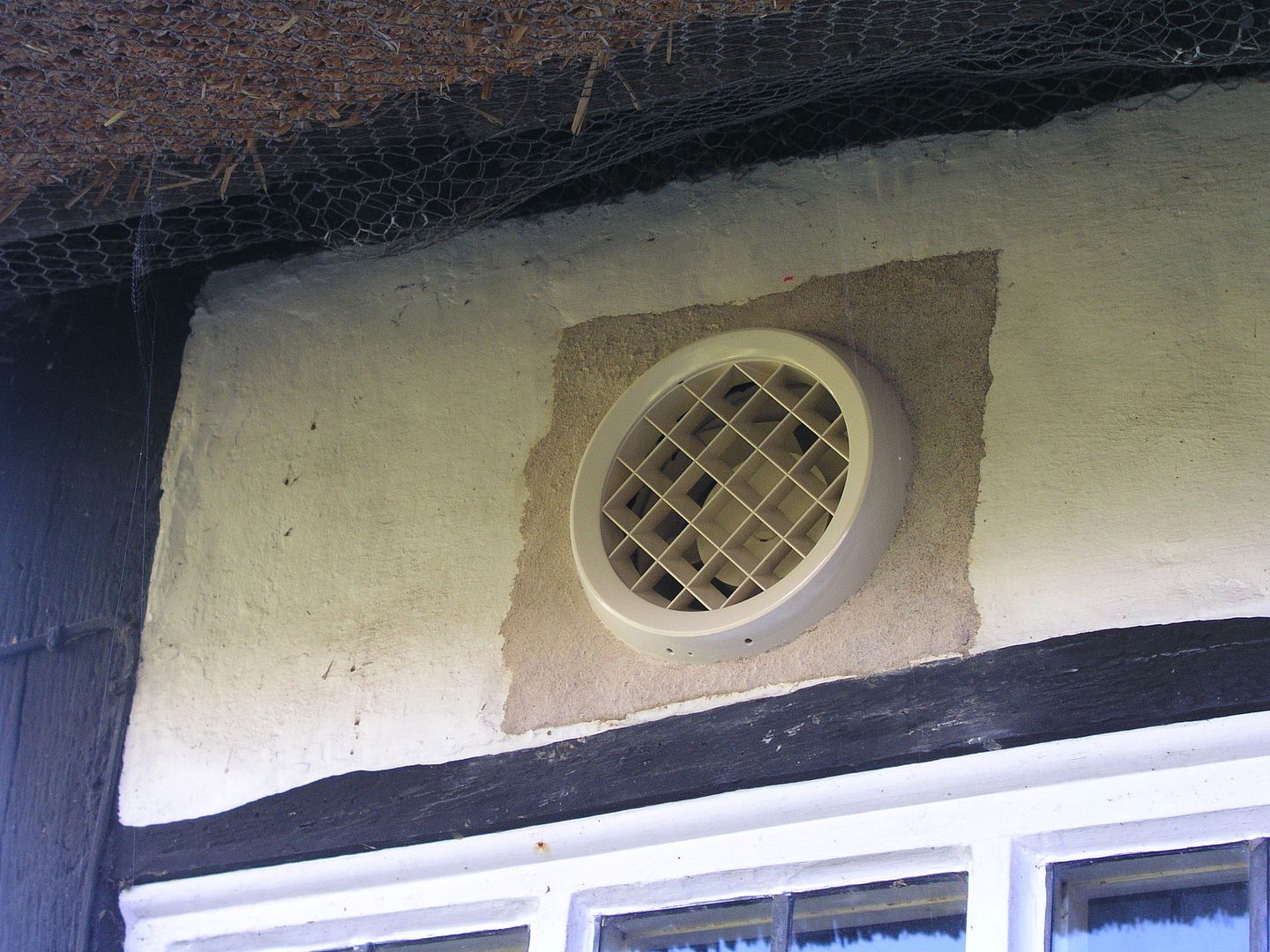Athers1971
Member
- Messages
- 94
Grade 2 listed with 60+cm solid limestone and rubble walls. We have architects plans submitted for PP/LBC to split the old pantry into two with a shower/toilet/sink at one end and utility room at the other. The use of the room will generate a lot of moisture and humidity.
Obviously these drawings have little detail on them, and before I go back to the architect, I was just wondering what bathroom ventilation 'systems' are appropriate for a listed building? There is an old opening window at the bathroom end of the room, but I guess I won't be able to rely on kids and guests to use this all the time.
Ideally don't want to lose the glass (it has many lovely imperfections and has horizontal etchings on the internal side making it 'frosted') in the window to install an 'extractor' and I'm guessing CO won't like that or venting an extractor through a hole in the wall on the ground floor rear elevation?
Any thoughts on how to ventilate / control humidity without creating a big hole in the wall?
Many thanks.
Obviously these drawings have little detail on them, and before I go back to the architect, I was just wondering what bathroom ventilation 'systems' are appropriate for a listed building? There is an old opening window at the bathroom end of the room, but I guess I won't be able to rely on kids and guests to use this all the time.
Ideally don't want to lose the glass (it has many lovely imperfections and has horizontal etchings on the internal side making it 'frosted') in the window to install an 'extractor' and I'm guessing CO won't like that or venting an extractor through a hole in the wall on the ground floor rear elevation?
Any thoughts on how to ventilate / control humidity without creating a big hole in the wall?
Many thanks.


