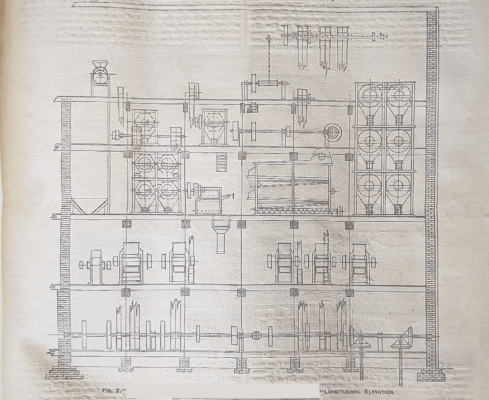To try and cut a long story short, I've got some penetrating damp problems with a ground floor flat in a converted Victorian mill building. I posted about this before, so there is some additional information here:
I'm happy to provide more details if anyone is interested in helping me try and figure it all out.
The penetrating damp is a problem both at the rear and side elevation. At the side elevation you can see in the below picture that the ground level increases by 4-5 brick courses from the right of the picture to the left of the picture (the ground level on the left hand side is higher than the interior floor level):
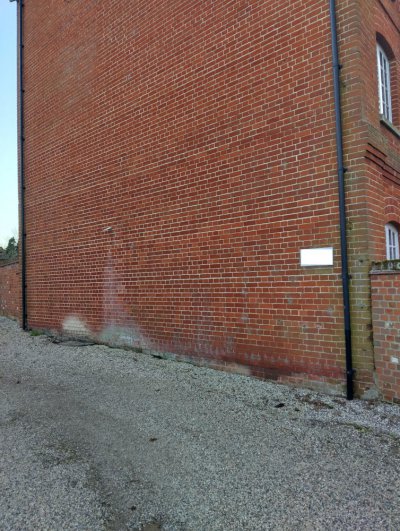
The company that the management company has contracted to fix this had previously proposed a french drain and an injected DPC to fix the problem (I'm not really that keen on the injected DPC, but I feel there's only so much I can push back here. I do think a french drain would probably be helpful though). The problem is that they're somewhat flummoxed by a concrete plinth that is off to the left hand side of this wall:
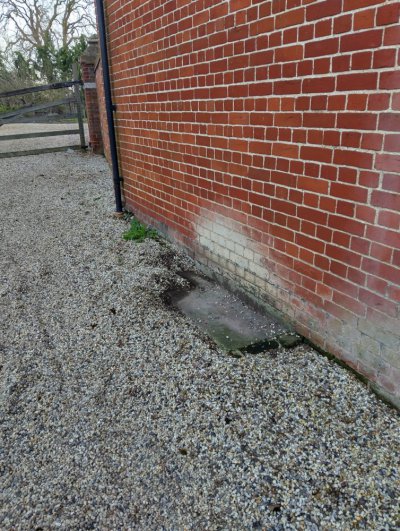
And a closer view:
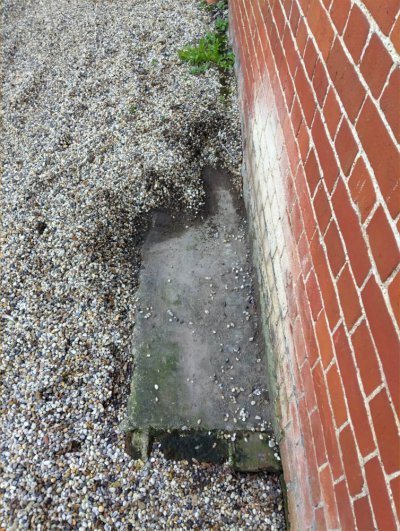
The main problem here being that a french drain can't run through this plinth. And we're not sure how deep it runs. They want to dig trial pits to try and figure out what this plinth is doing (is it part of the foundations?), how deep it runs, etc. But they're taking a long time to do this, so in the meantime I've been doing some research to try and find out what it might have been used for in the historical context of the mill, and what the ground level etc. looked like previously, to try and help figure out if there is a simpler solution here (maybe just lowering the ground level? Although it is complicated by this area being a driveway owned by another adjacent property).
Unfortunately the only decent old photo I've been able to find from this angle is the following one:
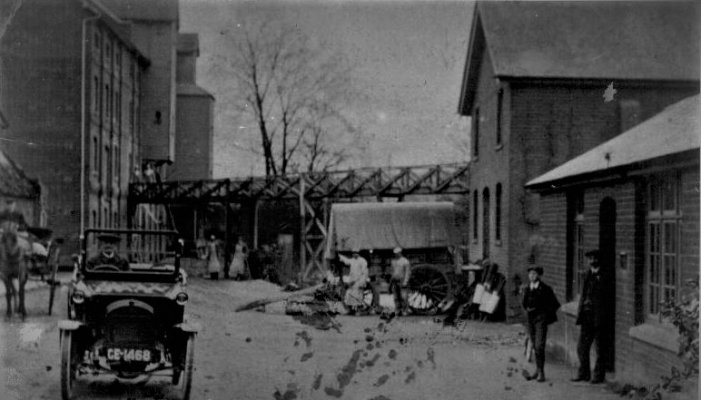
It's a rather poor quality photo, but interestingly it looks like there is perhaps a black base to this wall in the old photo (perhaps a brick base wall plinth painted black? Or a concrete foundation/footing painted black? Or something else?) which isn't visible in the present day. I do think the ground level all around the front and side of the building has crept up since Victorian times (I have some evidence that it may have crept up for 2-3 brick courses at the front elevation) so perhaps this is now buried underground and should ideally be exposed again.
Unfortunately I can't find any information about this plinth, or any other photos of this side of the building (I've searched local archives and the Mills Archive in Reading, plus extensive Google searching) so I'm really at a loss as to why this might be there.
Does anyone have any ideas? Or is it really just a case of hassling the management company to get some trial pits done (which I plan on doing regardless)?
De-tanking a converted Victorian mill building?
I purchased a ground floor flat in a converted Victorian era mill building about 1.5 years ago. Unfortunately since then a penetrating damp problem in a corner of the building has come to light (amongst a number of other problems). Since buying the flat I've learnt a lot about solid wall...
www.periodproperty.co.uk
I'm happy to provide more details if anyone is interested in helping me try and figure it all out.
The penetrating damp is a problem both at the rear and side elevation. At the side elevation you can see in the below picture that the ground level increases by 4-5 brick courses from the right of the picture to the left of the picture (the ground level on the left hand side is higher than the interior floor level):

The company that the management company has contracted to fix this had previously proposed a french drain and an injected DPC to fix the problem (I'm not really that keen on the injected DPC, but I feel there's only so much I can push back here. I do think a french drain would probably be helpful though). The problem is that they're somewhat flummoxed by a concrete plinth that is off to the left hand side of this wall:

And a closer view:

The main problem here being that a french drain can't run through this plinth. And we're not sure how deep it runs. They want to dig trial pits to try and figure out what this plinth is doing (is it part of the foundations?), how deep it runs, etc. But they're taking a long time to do this, so in the meantime I've been doing some research to try and find out what it might have been used for in the historical context of the mill, and what the ground level etc. looked like previously, to try and help figure out if there is a simpler solution here (maybe just lowering the ground level? Although it is complicated by this area being a driveway owned by another adjacent property).
Unfortunately the only decent old photo I've been able to find from this angle is the following one:

It's a rather poor quality photo, but interestingly it looks like there is perhaps a black base to this wall in the old photo (perhaps a brick base wall plinth painted black? Or a concrete foundation/footing painted black? Or something else?) which isn't visible in the present day. I do think the ground level all around the front and side of the building has crept up since Victorian times (I have some evidence that it may have crept up for 2-3 brick courses at the front elevation) so perhaps this is now buried underground and should ideally be exposed again.
Unfortunately I can't find any information about this plinth, or any other photos of this side of the building (I've searched local archives and the Mills Archive in Reading, plus extensive Google searching) so I'm really at a loss as to why this might be there.
Does anyone have any ideas? Or is it really just a case of hassling the management company to get some trial pits done (which I plan on doing regardless)?

