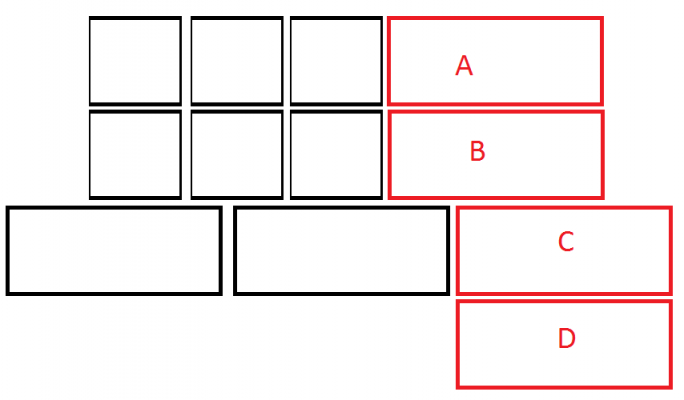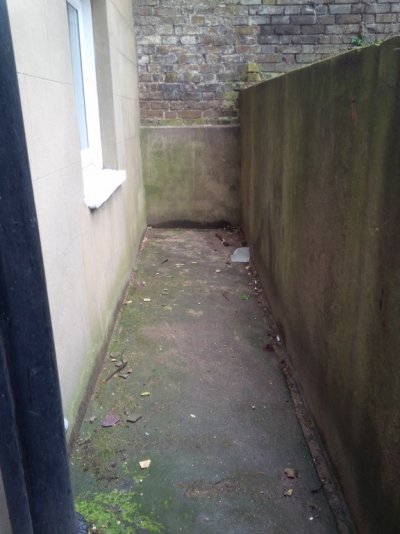GravesendDan
Member
- Messages
- 3
Hi,
New poster who has been browsing for a few weeks learning lots of stuff! Recently purchased a ground floor flat with high external ground levels causing slight damp problems. Advised to lower the ground levels by the local conservation officer who recommended 150mm below floor level - this would almost be below the bottom brick of the foundations!
Idea outside is to have block paving with a slight slope away from the property but the question is how low should this start - I don't want to disturb the foundations obviously so your advice is sought!
I've attached a rough picture showing a cross-sectional area of the wall - the black bricks are existing bricks and the red ones are proposed so where should the block paving be? Or should I have something else between the wall and the paving?

New poster who has been browsing for a few weeks learning lots of stuff! Recently purchased a ground floor flat with high external ground levels causing slight damp problems. Advised to lower the ground levels by the local conservation officer who recommended 150mm below floor level - this would almost be below the bottom brick of the foundations!
Idea outside is to have block paving with a slight slope away from the property but the question is how low should this start - I don't want to disturb the foundations obviously so your advice is sought!
I've attached a rough picture showing a cross-sectional area of the wall - the black bricks are existing bricks and the red ones are proposed so where should the block paving be? Or should I have something else between the wall and the paving?


