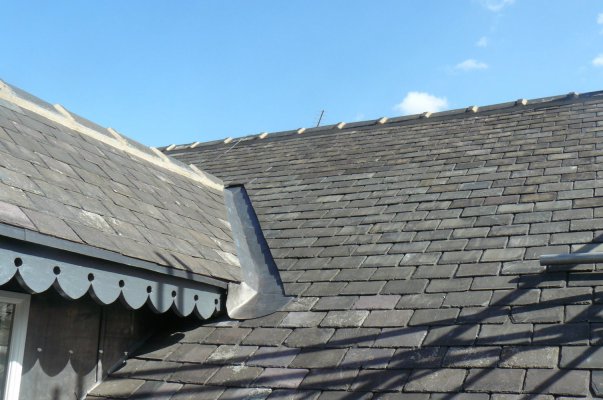Neek_Master
Member
- Messages
- 1
- Location
- Forest of Dean
Hello All,
Thanks for taking the time to look at my post.
I purchased a Mid-terraced Victorian house back in Jan 2021 and have slowly but steadily been renovating the property.
Having recently finished the rear extension, i am now looking at the loft extension.
I was just wondering if anyone has experienced the issue i am encountering and if you got around it, with a more adventurous mindset!
The back of the house kitchen and upstairs is the bathroom (moved from downstairs a few years back) has a lower roof compared to the main house. This stops the stairs for the loft extension going directly over the current stairs (officially) for the correct headspace to classify it as a bedroom.
The architect's solution was to originally take a chunk out of the main bedroom which didn't make sense to me as it would basically mean losing the biggest room and an additional window upstairs. He then went for option 2, which was reducing the second bedroom, by putting the stairs through the room, one side of the fireplace recess.
I asked if we could essentially put a wider dormer across the roof, over the lower bathroom roof to raise it to allow for the stairs to go above the current stairs or some how raise the roof enough to allow for the headspace. He said he wouldn't consider that as it's not in keeping with the other houses on our terrace block. But, the other houses on the block are different. One had a large double storey extension build late 60's which isn't straight and basically raised the height of their roof over the same space and house to the other side, had a loft extension and squared off the end to enhance the space upstairs, so every house is different.
Anyway, back to my original question whether anyone else had this experience and if you worked around it?
Thanks all,

Thanks for taking the time to look at my post.
I purchased a Mid-terraced Victorian house back in Jan 2021 and have slowly but steadily been renovating the property.
Having recently finished the rear extension, i am now looking at the loft extension.
I was just wondering if anyone has experienced the issue i am encountering and if you got around it, with a more adventurous mindset!
The back of the house kitchen and upstairs is the bathroom (moved from downstairs a few years back) has a lower roof compared to the main house. This stops the stairs for the loft extension going directly over the current stairs (officially) for the correct headspace to classify it as a bedroom.
The architect's solution was to originally take a chunk out of the main bedroom which didn't make sense to me as it would basically mean losing the biggest room and an additional window upstairs. He then went for option 2, which was reducing the second bedroom, by putting the stairs through the room, one side of the fireplace recess.
I asked if we could essentially put a wider dormer across the roof, over the lower bathroom roof to raise it to allow for the stairs to go above the current stairs or some how raise the roof enough to allow for the headspace. He said he wouldn't consider that as it's not in keeping with the other houses on our terrace block. But, the other houses on the block are different. One had a large double storey extension build late 60's which isn't straight and basically raised the height of their roof over the same space and house to the other side, had a loft extension and squared off the end to enhance the space upstairs, so every house is different.
Anyway, back to my original question whether anyone else had this experience and if you worked around it?
Thanks all,

