Athers1971
Member
- Messages
- 94
So its nearly a year ago since we bought this house and I first posted about what my plan of action was going to be. Outside floor levels were mentioned and I have just started looking at what needs doing on the front and gable end of the house again.
Any ideas what has happened here then?
There is a concrete path around the house (I estimate at least a 6" difference between internal / external floor height at the front of the house).
The gable end, facing east and so relatively protected from the weather, is cement rendered (I think). At the foot of the front gable end of the house, there is a small 8/10" high 'repair'? The three air vents at the front of the house are all at (weirdly?) different levels. Internally we now have concrete floors. There is evidence of some damp around the skirting boards and in the corner of the room (presumably a cold spot) - but nothing that looks too severe.
Should we be either removing the path, or at least creating a drain between the house and the path, even though we are unsure about the exact reason for the damp.
Internally, our budget probably won't run to a full limecrete floor, but should we be considering cutting a gap around the edge of the floor and filling with lime mortar?
The third option is to also remove the render on the gable end (well, subject to CO approval).
Doing all three seems a lot of work, a lot expense, and perhaps a bit over the top (especially if you ask the Mrs).
Where would you start?
(Photos were taken after a hailstorm this morning!)
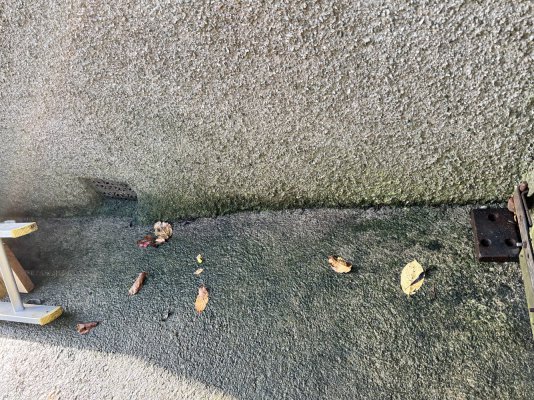
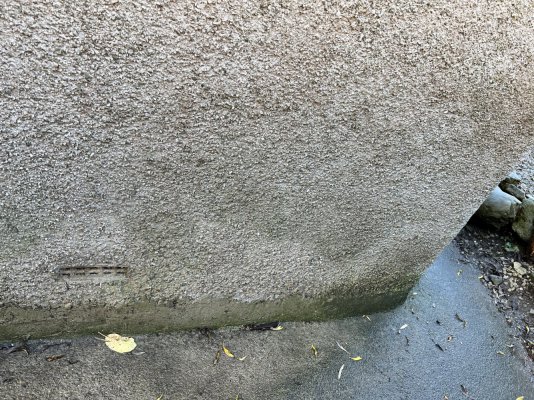
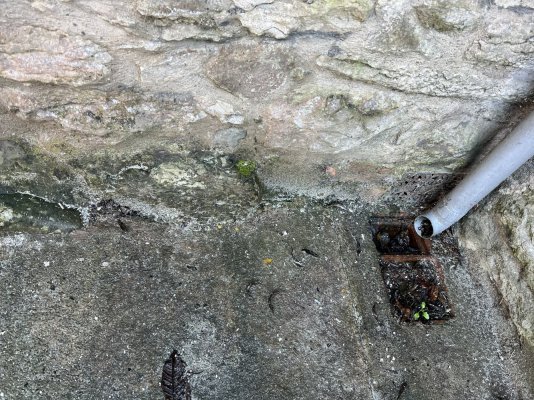
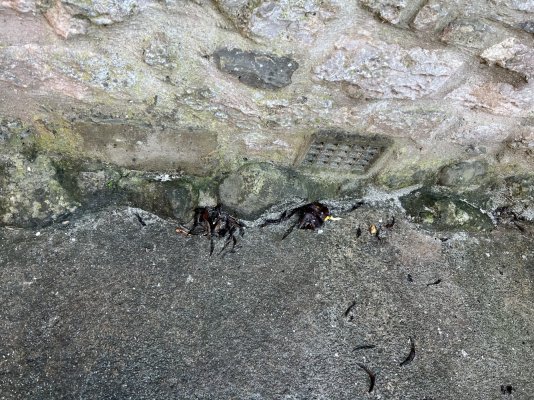
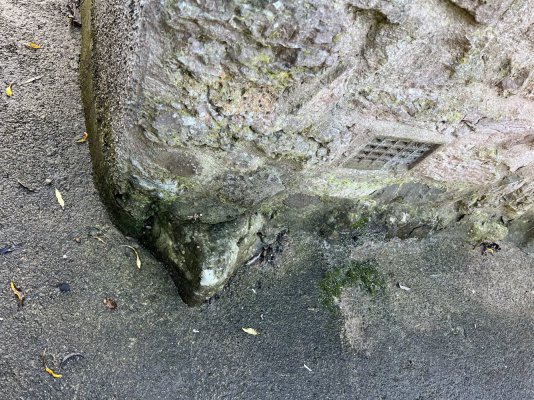
Any ideas what has happened here then?
There is a concrete path around the house (I estimate at least a 6" difference between internal / external floor height at the front of the house).
The gable end, facing east and so relatively protected from the weather, is cement rendered (I think). At the foot of the front gable end of the house, there is a small 8/10" high 'repair'? The three air vents at the front of the house are all at (weirdly?) different levels. Internally we now have concrete floors. There is evidence of some damp around the skirting boards and in the corner of the room (presumably a cold spot) - but nothing that looks too severe.
Should we be either removing the path, or at least creating a drain between the house and the path, even though we are unsure about the exact reason for the damp.
Internally, our budget probably won't run to a full limecrete floor, but should we be considering cutting a gap around the edge of the floor and filling with lime mortar?
The third option is to also remove the render on the gable end (well, subject to CO approval).
Doing all three seems a lot of work, a lot expense, and perhaps a bit over the top (especially if you ask the Mrs).
Where would you start?
(Photos were taken after a hailstorm this morning!)





