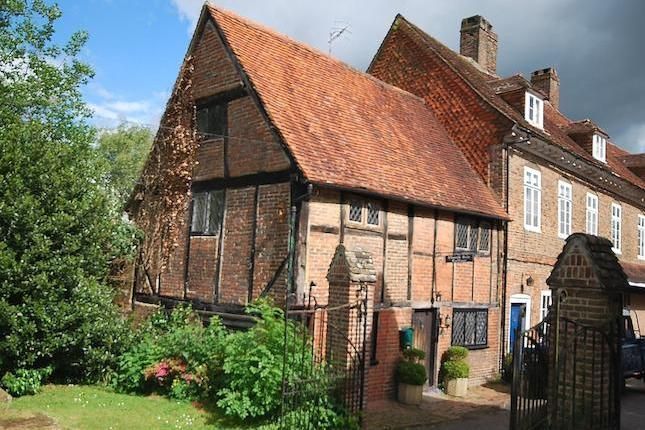I'm currently renovating a stone Breton house and enjoying the steep learning curve that comes with that as well as learning a new language.
My latest problem is to do with our (we are attached to an identical house) gable end wall which has a lean. A while ago an architect said we needed to take the wall down and rebuild it because of its lean. It's about 70cm thick and has a chimney central to it. Having tried some stone walling this week where I blocked up an old doorway I realise that for me to take on the gable end would take forever so I got a mason over yesterday to have a look. He is asking me why I want to take the wall down because it's been there for a very long time and unlikely to come down in our ownership. However, he has said that it does need some pointing in a rendering to firm up all the joints and stop further movement because there currently isn't any pointing to be seen.
We need to replace the roof (rotting timbers and the crochets holding the slates have perished so the slates are all starting to slip. Therefore, the framework for the gable will need to be removed and replaced which would mean the wall would be entirely self-supporting while the new frame is made on site.
The wall is about 5m high and 70cm thick with an approximate lean of about 20cm. My priority is to be safe, my next is to keep the building as preserved as I can and my next is to save money. All three are very closely linked!
I'm afraid I can't upload any photos as my connection is so slow here.
Oh yes, and EDF are due to arrive on Wednesday to re-site the electric supply because it is currently coming in at the top of the gable so if I could save money by keeping the gable intact I fulfill one of my priorities twice over.
Thanks in advance for any opinions.
My latest problem is to do with our (we are attached to an identical house) gable end wall which has a lean. A while ago an architect said we needed to take the wall down and rebuild it because of its lean. It's about 70cm thick and has a chimney central to it. Having tried some stone walling this week where I blocked up an old doorway I realise that for me to take on the gable end would take forever so I got a mason over yesterday to have a look. He is asking me why I want to take the wall down because it's been there for a very long time and unlikely to come down in our ownership. However, he has said that it does need some pointing in a rendering to firm up all the joints and stop further movement because there currently isn't any pointing to be seen.
We need to replace the roof (rotting timbers and the crochets holding the slates have perished so the slates are all starting to slip. Therefore, the framework for the gable will need to be removed and replaced which would mean the wall would be entirely self-supporting while the new frame is made on site.
The wall is about 5m high and 70cm thick with an approximate lean of about 20cm. My priority is to be safe, my next is to keep the building as preserved as I can and my next is to save money. All three are very closely linked!
I'm afraid I can't upload any photos as my connection is so slow here.
Oh yes, and EDF are due to arrive on Wednesday to re-site the electric supply because it is currently coming in at the top of the gable so if I could save money by keeping the gable intact I fulfill one of my priorities twice over.
Thanks in advance for any opinions.

