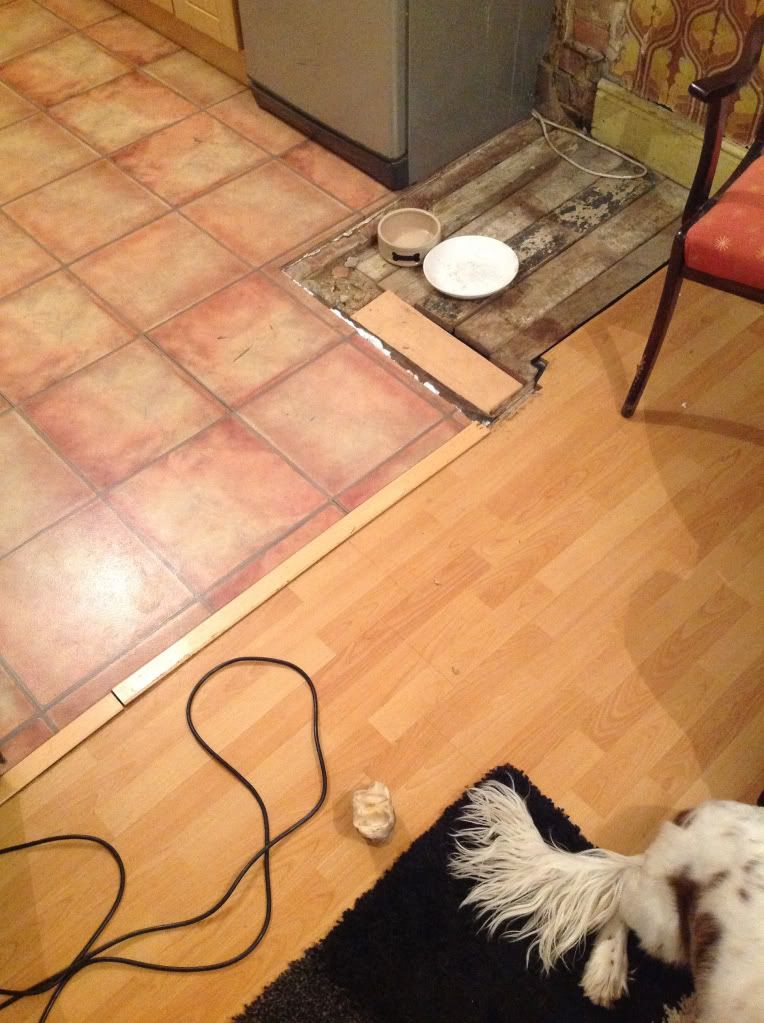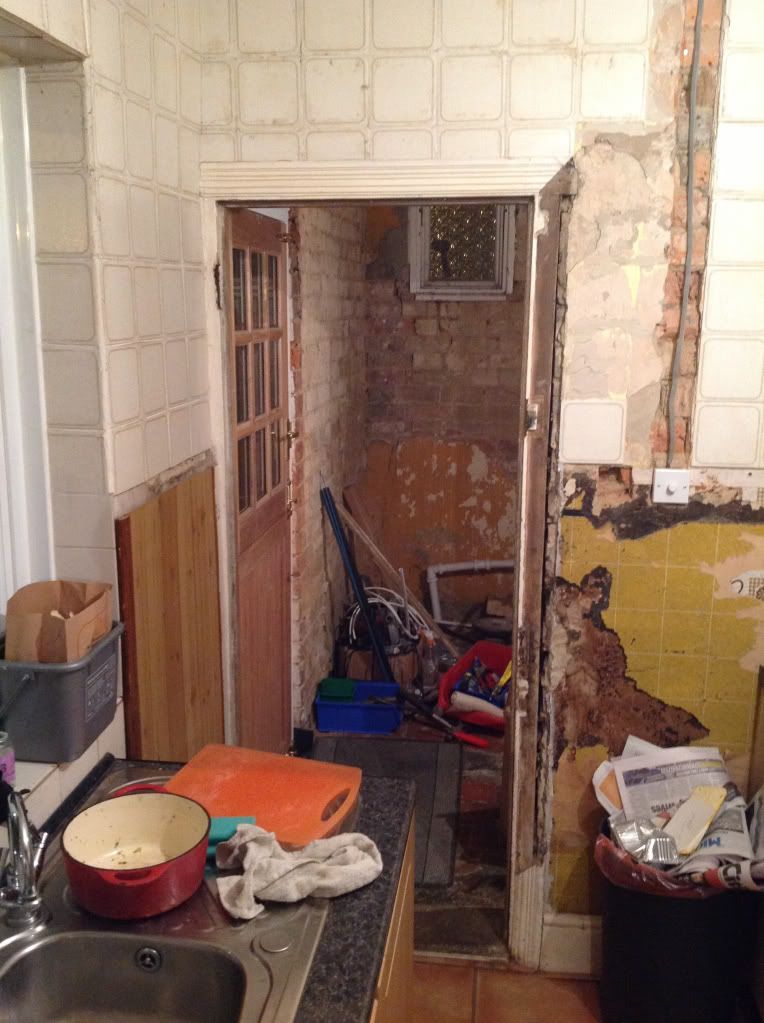Seanie_230
Member
- Messages
- 84
Hello all
My kitchen has half a suspended wooden floor and half is about an inch of concrete and quarry tiles, you can see them both in the picture below.
The suspended floor is under the laminate and the quarry tiles under the pretend tiles in the picture.
The second picture shows the outbuilding that is currently being converted to part of the kitchen, the end wall will come out and a RSJ installed, the council said no planning permission is needed but it will need to comply with building regs obviously.
Next door dug out their floor back to the suspended floor and had a proper base laid even know the only needed to do this for the new part (out building).
So I suppose my questions are:
If the outbuilding needs to be concrete and screen can I dig out the existing quarry tilled bit and extend the suspended timber floor or would it be more cost effective to concrete back to the current wooden floor.
I know another airbrick will need to be installed if I decide on this.
If I have a suspended floor the electrics heating and the new gas pipe are much easier.
The final floor covering will be tiled with electric underfloor heating underneath, the joists would have insulation board between them in the kitchen and be plywood'ed if need be.
Which is cheaper? Concrete or timber bearing in mind I can fit joist hangers and put the new floor in myself.
Also if I only have the builder deal with the new part that needs building regs then I'm not getting tied in to a massive project that takes forever.
Any advice would be great, I know that to pass the building regs I will get the outside down first and leave the existing floor as is until the outbuilding is signed off


My kitchen has half a suspended wooden floor and half is about an inch of concrete and quarry tiles, you can see them both in the picture below.
The suspended floor is under the laminate and the quarry tiles under the pretend tiles in the picture.
The second picture shows the outbuilding that is currently being converted to part of the kitchen, the end wall will come out and a RSJ installed, the council said no planning permission is needed but it will need to comply with building regs obviously.
Next door dug out their floor back to the suspended floor and had a proper base laid even know the only needed to do this for the new part (out building).
So I suppose my questions are:
If the outbuilding needs to be concrete and screen can I dig out the existing quarry tilled bit and extend the suspended timber floor or would it be more cost effective to concrete back to the current wooden floor.
I know another airbrick will need to be installed if I decide on this.
If I have a suspended floor the electrics heating and the new gas pipe are much easier.
The final floor covering will be tiled with electric underfloor heating underneath, the joists would have insulation board between them in the kitchen and be plywood'ed if need be.
Which is cheaper? Concrete or timber bearing in mind I can fit joist hangers and put the new floor in myself.
Also if I only have the builder deal with the new part that needs building regs then I'm not getting tied in to a massive project that takes forever.
Any advice would be great, I know that to pass the building regs I will get the outside down first and leave the existing floor as is until the outbuilding is signed off


