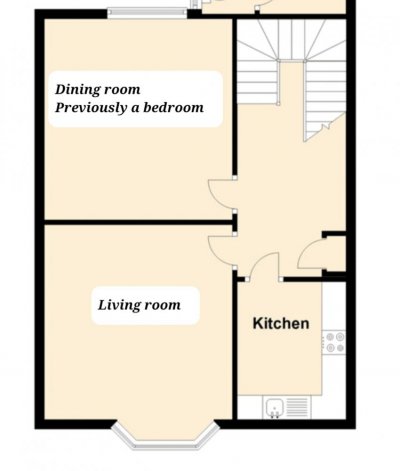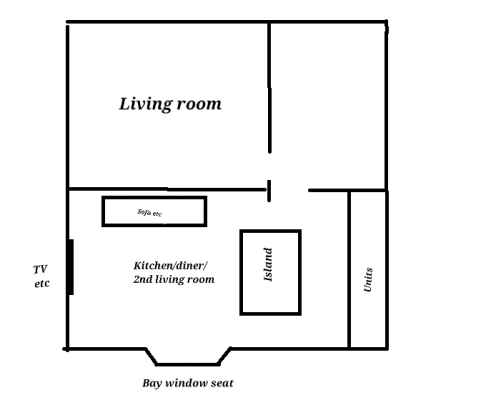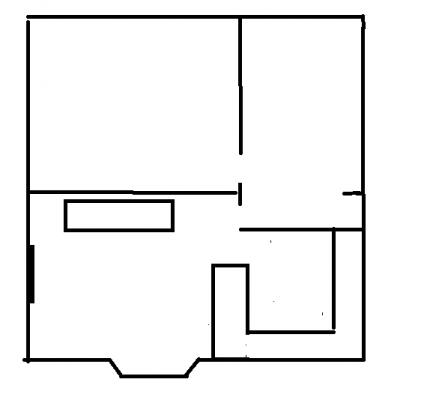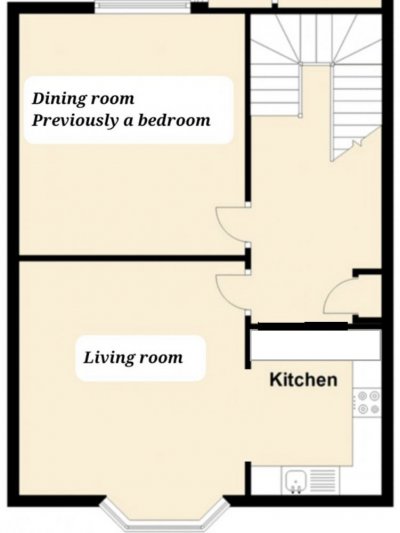Hi everyone
I'm currently living in a maisonette and I'm contemplating some changes to the living spaces, which are quite outdated. However, I'm mindful of the potential impact on future resale value and rental income. I plan to stay here for the next 5 to 10 years, and although I'm currently living alone, my partner will be moving in a year from now.
I've included the current floor plan, and there are a couple of issues I'd like to address:
I've attached two images illustrating different variations of this idea, with the key difference being whether or not I extend the kitchen wall and remove the cupboard (I have limited cupboard space in my property). And I am so sorry for my terrible art skills!!!
I'm eager to hear your thoughts, any alternative suggestions, or insights you might have.
Some pros of this plan include:



I'm currently living in a maisonette and I'm contemplating some changes to the living spaces, which are quite outdated. However, I'm mindful of the potential impact on future resale value and rental income. I plan to stay here for the next 5 to 10 years, and although I'm currently living alone, my partner will be moving in a year from now.
I've included the current floor plan, and there are a couple of issues I'd like to address:
- The kitchen is small, making it challenging to upgrade.
- The dining room is underutilized and feels like wasted space.
I've attached two images illustrating different variations of this idea, with the key difference being whether or not I extend the kitchen wall and remove the cupboard (I have limited cupboard space in my property). And I am so sorry for my terrible art skills!!!
I'm eager to hear your thoughts, any alternative suggestions, or insights you might have.
Some pros of this plan include:
- Modernizing the kitchen and increasing its size and usability.
- Making both rooms unique and functional.
- Potential decrease in property value, given that I've converted one bedroom into the current dining room. To address this, I've proposed in my drawing to include a sofa, TV, etc., in the kitchen/diner so that it remains a living space. If I were to sell or rent the property, the proposed new living room could be reverted to the third bedroom.
- The project may be costly and complex, potentially involving load-bearing walls.
- Doubts about whether there's enough room for an open kitchen/diner with an island. Here are the dimensions:
- Lounge: 4.03 x 3.89 (13'2" x 12'9")
- Kitchen: 2.85 x 2.25 (9'4" x 7'4")
- Dining: 4.16 x 3.89 (13'7" x 12'9")




