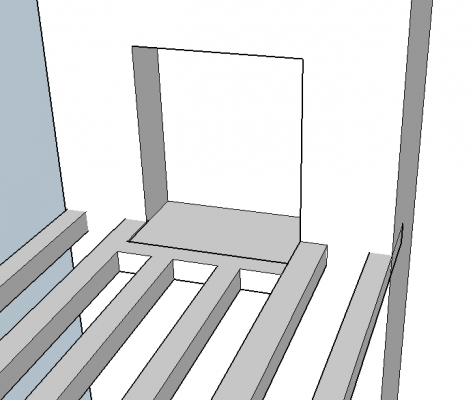JanJonWestWales
Member
- Messages
- 141
- Location
- Carmarthenshire + Cardiff
Hi, I'm just about to start putting back a new floor in our (one day) library.
I've taken up the old floorboards and old joists and repaired the mainbeam.
Now I want to start putting the new Oak joists back in.
However I want to put in a Hearth (probably slate or tiles) in front of the woodburner.
This will be used actively, so need a solid and fairly well sized hearth.
My question is...does anyone know how to design the joists underneath the hearth to support it, without it being a fire hazard?
Originally there were 4 simple straight joists into the wall, with a brick&lime hearth fitted between them, but I cannot work out how it was supported underneath...if at all!!
Some photo's here....
http://blaencwmbychan.blogspot.co.uk/2014/12/first-christmas-at-bcb-and-start-of.html
I've taken up the old floorboards and old joists and repaired the mainbeam.
Now I want to start putting the new Oak joists back in.
However I want to put in a Hearth (probably slate or tiles) in front of the woodburner.
This will be used actively, so need a solid and fairly well sized hearth.
My question is...does anyone know how to design the joists underneath the hearth to support it, without it being a fire hazard?
Originally there were 4 simple straight joists into the wall, with a brick&lime hearth fitted between them, but I cannot work out how it was supported underneath...if at all!!
Some photo's here....
http://blaencwmbychan.blogspot.co.uk/2014/12/first-christmas-at-bcb-and-start-of.html



