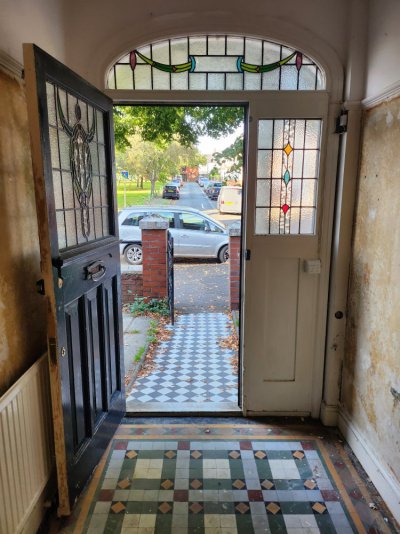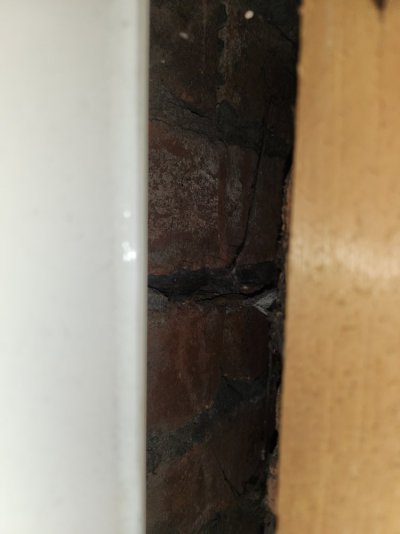josefcarpenter
Member
- Messages
- 7
- Location
- Cardiff
Hi all,
I'm in the process of significant renovation works on a 1920s bay fronted end of terrace.
Planned works to include:
-Lean-to extension
-wall tie replacement
-iwi / cavity wall insulation/ possibility of under slab insulation if economically worthwhile
-loft conversion
-rewire
-new boiler
-sliding sash window renovation
In it's current state the house gets uncomfortably cold in winter without the heating on full blast; compare the market shows previous occupants energy use was 200% up on neighbours...
House still has the original single glazed sliding sash windows (which I intend to renovate and vacuum glaze). Slab is un-insulated and walls have a 70mm un-insulated cavity. The roof is the original Welsh slate roof with no felt underneath. Apart from what looks to be an early 2000s boiler install, the house has had very little in the way of modernisation - minus the swanky flourescent tube lighting that the landlord installed in most rooms... I plan to build a small extension at the rear under PD to create a more useable kitchen and dining room space, and in time convert the loft.
Lath and plaster ceilings were badly cracked and failing in places... Since the house is in Wales (cardiff) the mortar here is of the messy black coal variety; so I made the decision to remove the ceilings while the house is unoccupied. On the external facing walls I have removed the old plaster as this was a mix of the original lime based, and modern concrete/gypsum.
My main question here is regarding the correct method of wall insulation to use on an older house. I worked in Canada for two and a half years on a mix of new build and renovation; I'm very familiar with the full process when insulating timber framed and ICF passive houses in damp climates...However my work in the UK on older houses is limited to loft conversion, so other than online research, I have little practical experience here.
I was intending to use wood fibre insulation without a synthetic vapour barrier on the external walls with a breathable lime render, returning the insulation a metre on party walls/ partition walls that are touching the external walls to avoid cold spots and trapped condensation.... However, some of the neighbours here have had EPS bead type insulation Installed in their wall cavity and are happy with the results. (research online tends to indicate this is frowned upon generally?)
EPS bead cavity wall insulation would obviously be a much cheaper option, and I would imagine 70mm of EPS would provide a more efficient insulation than 40mm of wood fibre at the cost of being less breathable.
Does anyone here have long term experience of going the EPS bead route? I had the (possibly) bright idea of combining this with a max 25mm of insulating plaster since I need to replaster the external facing walls anyway; with the view that the 25mm plaster would allow some heat transfer to the inner skin of the brickwork... but I don't want to create a condition where moisture is trapped in the wall fabric, without warmth able to pass into the wall and dry out said moisture.
Externally brickwork will be repointed and cleaned/ coated with a breathable sealer like stormdry.
Any practical experience/ input regarding iwi, insulating plaster and retrofit cavity wall insulation would be greatly appreciated.
I'm in the process of significant renovation works on a 1920s bay fronted end of terrace.
Planned works to include:
-Lean-to extension
-wall tie replacement
-iwi / cavity wall insulation/ possibility of under slab insulation if economically worthwhile
-loft conversion
-rewire
-new boiler
-sliding sash window renovation
In it's current state the house gets uncomfortably cold in winter without the heating on full blast; compare the market shows previous occupants energy use was 200% up on neighbours...
House still has the original single glazed sliding sash windows (which I intend to renovate and vacuum glaze). Slab is un-insulated and walls have a 70mm un-insulated cavity. The roof is the original Welsh slate roof with no felt underneath. Apart from what looks to be an early 2000s boiler install, the house has had very little in the way of modernisation - minus the swanky flourescent tube lighting that the landlord installed in most rooms... I plan to build a small extension at the rear under PD to create a more useable kitchen and dining room space, and in time convert the loft.
Lath and plaster ceilings were badly cracked and failing in places... Since the house is in Wales (cardiff) the mortar here is of the messy black coal variety; so I made the decision to remove the ceilings while the house is unoccupied. On the external facing walls I have removed the old plaster as this was a mix of the original lime based, and modern concrete/gypsum.
My main question here is regarding the correct method of wall insulation to use on an older house. I worked in Canada for two and a half years on a mix of new build and renovation; I'm very familiar with the full process when insulating timber framed and ICF passive houses in damp climates...However my work in the UK on older houses is limited to loft conversion, so other than online research, I have little practical experience here.
I was intending to use wood fibre insulation without a synthetic vapour barrier on the external walls with a breathable lime render, returning the insulation a metre on party walls/ partition walls that are touching the external walls to avoid cold spots and trapped condensation.... However, some of the neighbours here have had EPS bead type insulation Installed in their wall cavity and are happy with the results. (research online tends to indicate this is frowned upon generally?)
EPS bead cavity wall insulation would obviously be a much cheaper option, and I would imagine 70mm of EPS would provide a more efficient insulation than 40mm of wood fibre at the cost of being less breathable.
Does anyone here have long term experience of going the EPS bead route? I had the (possibly) bright idea of combining this with a max 25mm of insulating plaster since I need to replaster the external facing walls anyway; with the view that the 25mm plaster would allow some heat transfer to the inner skin of the brickwork... but I don't want to create a condition where moisture is trapped in the wall fabric, without warmth able to pass into the wall and dry out said moisture.
Externally brickwork will be repointed and cleaned/ coated with a breathable sealer like stormdry.
Any practical experience/ input regarding iwi, insulating plaster and retrofit cavity wall insulation would be greatly appreciated.


