88v8
Member
- Messages
- 3,129
- Location
- Glorious Gloucs
As I've posted a couple of times about the garage, thought you might be interested to see it. Well, it, so far, as my absent builder has been absent again these last two weeks and is near getting the sack.
Anyway...
Here we are in the beginning, starting the foundations, that was February.
On the right,. the woodhouse I built (houses the firewood), taking the trouble to make it ornamental, which will now be totally obscured by the garage. Planning ahead...not...

The front will be held up by a couple of 10ft x 6 inch 'I' beams, here's one
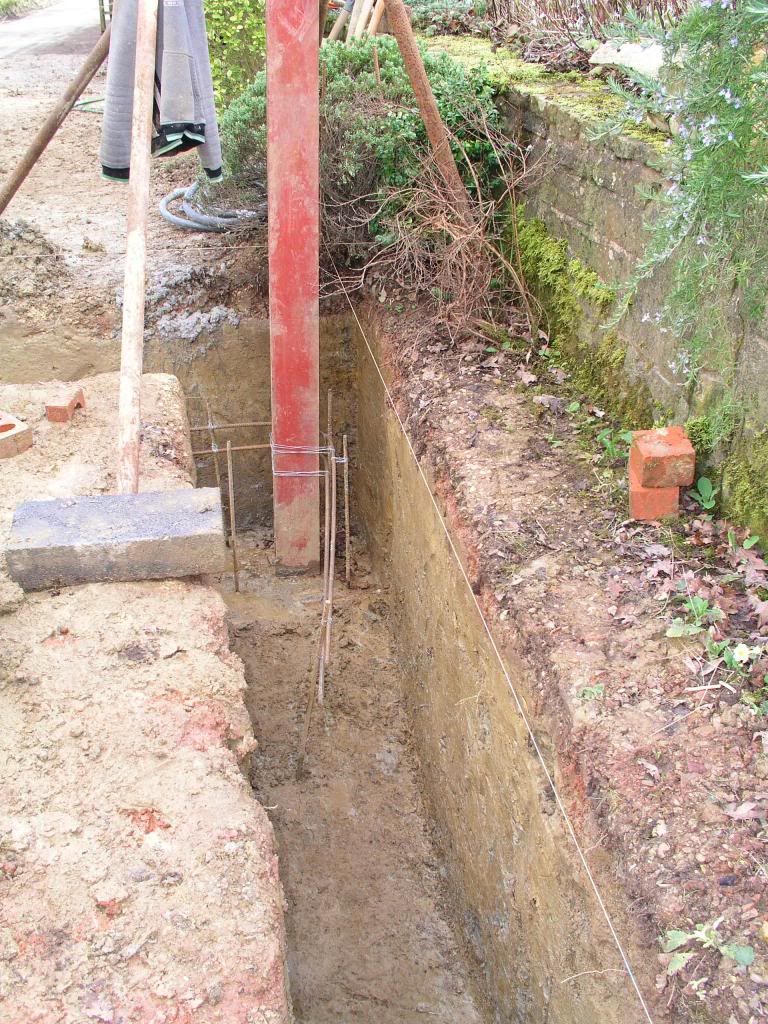
and here's both

It will have a pit. Here's the plywood shutter, and the chaps who did the concrete pumping. The concrete meshmen were utterly useless, when the concrete reached them they floated away. That sign, btw, isn't the offending builder's.

Here's the pit ready to lower into the ground, all wired (by me) for power and light. Hopefully it will work.
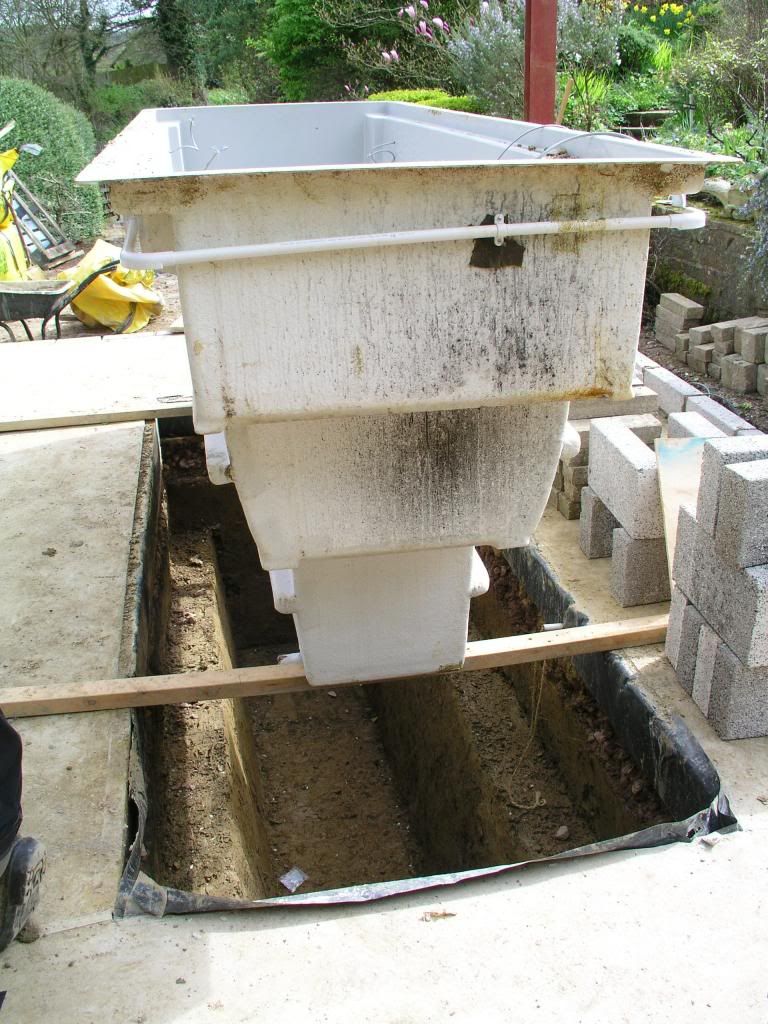
Fast forward a long way, it's pretty wooden. None of this skimpy modern rubbish.
Workshop on the back.
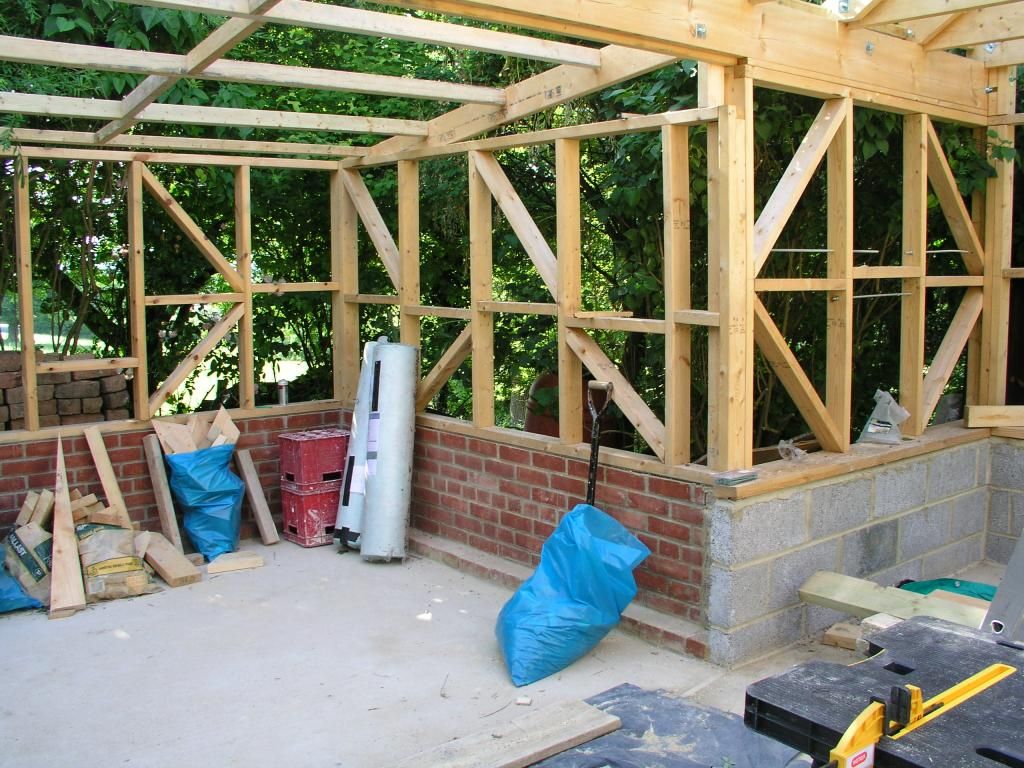
The walls are block with a Bradstone skin, and block with a brick skin, and single brick.

Here's the builder and his mate starting the north gable

Subsequently I finished it and built all the south gable while he was absent being 'ill'.
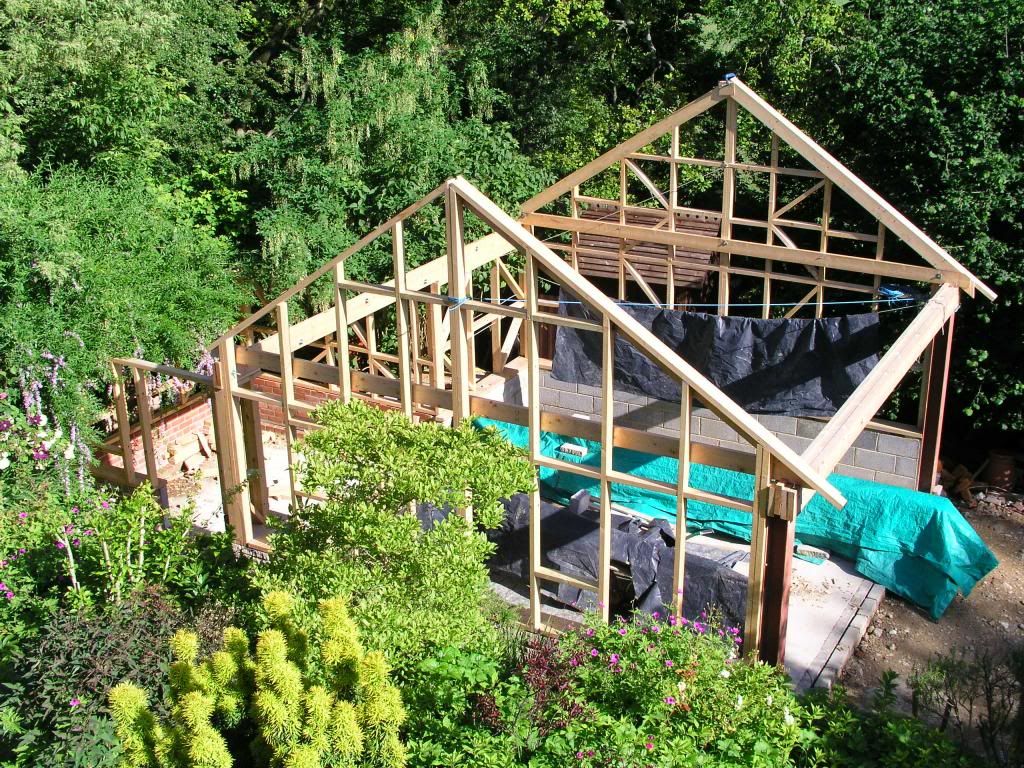
Here I'm making the roof, during another of the builder's unannounced absences.
The ridge has a span of about 18 ft, and a dip of 4 inches, achieved not by anno domini, but by a jigsaw.

Here's the roof pretty well done. No purlins, as all the rafters are dipped in varying degrees at both ends, following the curve of the ridge board.
Just missing the wind braces in this pic.
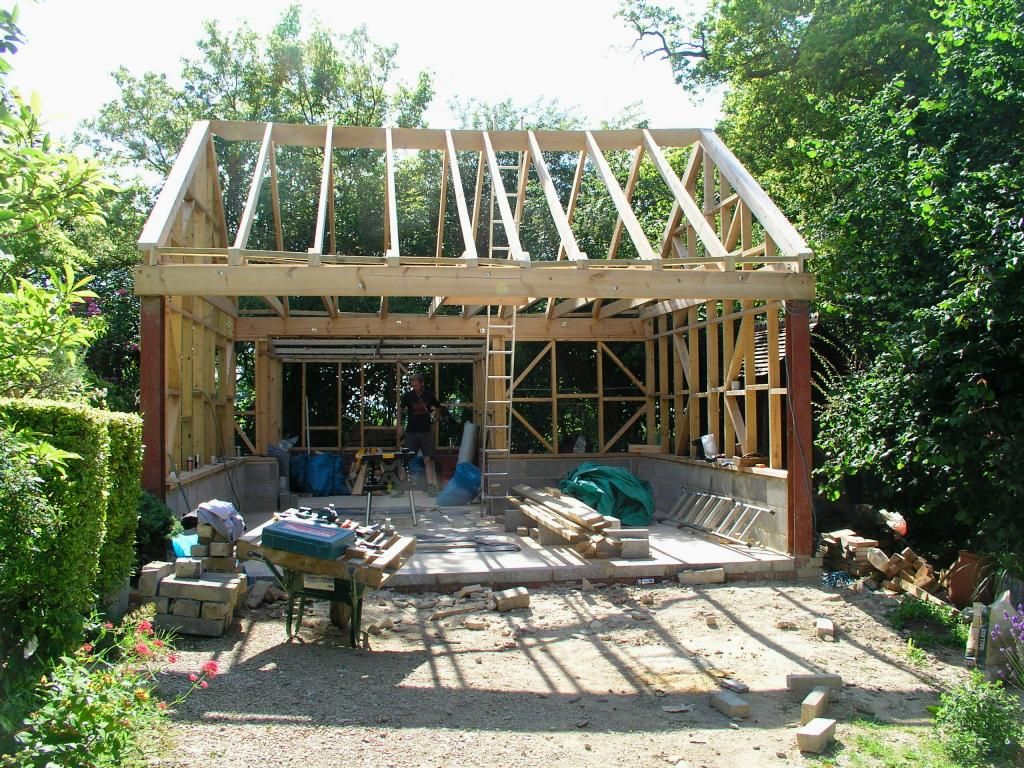
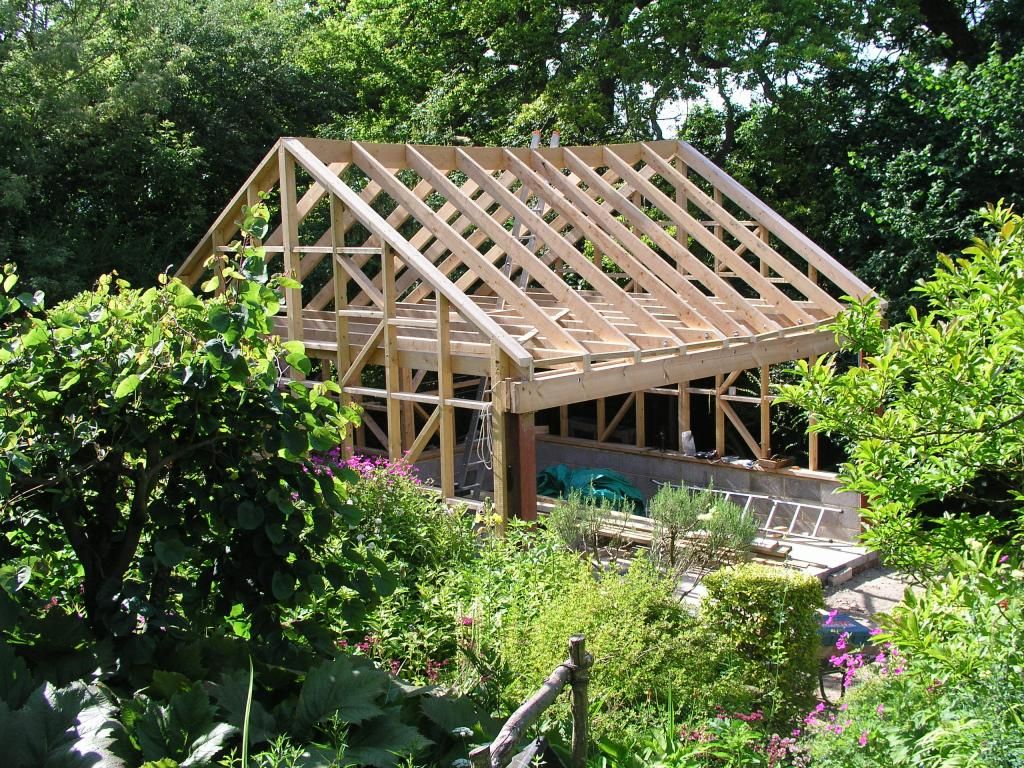
Then it all got covered in membrane, and a temporary roof on the workshop
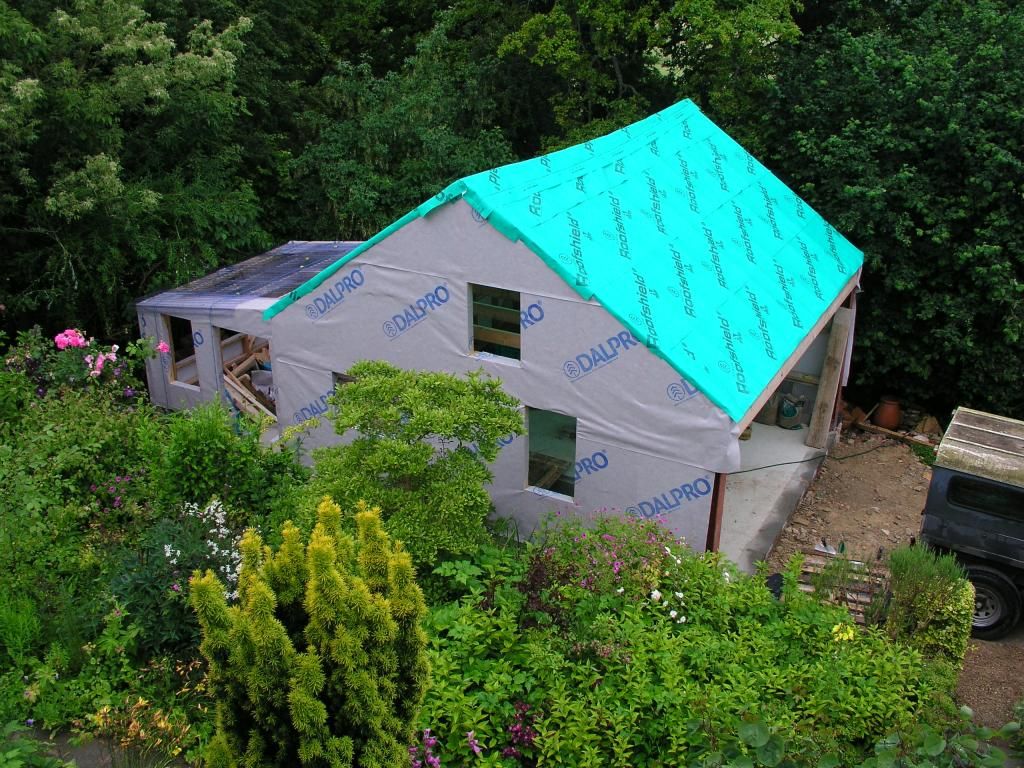
To be continued......
Anyway...
Here we are in the beginning, starting the foundations, that was February.
On the right,. the woodhouse I built (houses the firewood), taking the trouble to make it ornamental, which will now be totally obscured by the garage. Planning ahead...not...

The front will be held up by a couple of 10ft x 6 inch 'I' beams, here's one

and here's both

It will have a pit. Here's the plywood shutter, and the chaps who did the concrete pumping. The concrete meshmen were utterly useless, when the concrete reached them they floated away. That sign, btw, isn't the offending builder's.

Here's the pit ready to lower into the ground, all wired (by me) for power and light. Hopefully it will work.

Fast forward a long way, it's pretty wooden. None of this skimpy modern rubbish.
Workshop on the back.

The walls are block with a Bradstone skin, and block with a brick skin, and single brick.

Here's the builder and his mate starting the north gable

Subsequently I finished it and built all the south gable while he was absent being 'ill'.

Here I'm making the roof, during another of the builder's unannounced absences.
The ridge has a span of about 18 ft, and a dip of 4 inches, achieved not by anno domini, but by a jigsaw.

Here's the roof pretty well done. No purlins, as all the rafters are dipped in varying degrees at both ends, following the curve of the ridge board.
Just missing the wind braces in this pic.


Then it all got covered in membrane, and a temporary roof on the workshop

To be continued......
