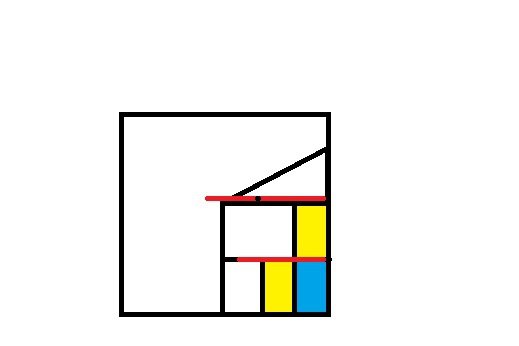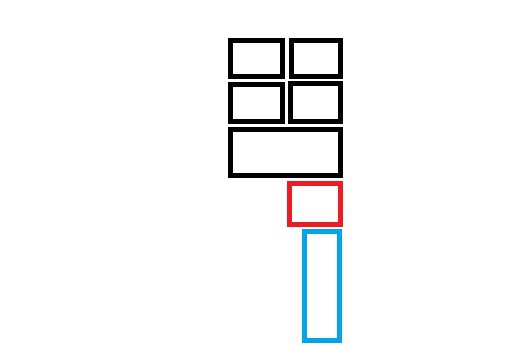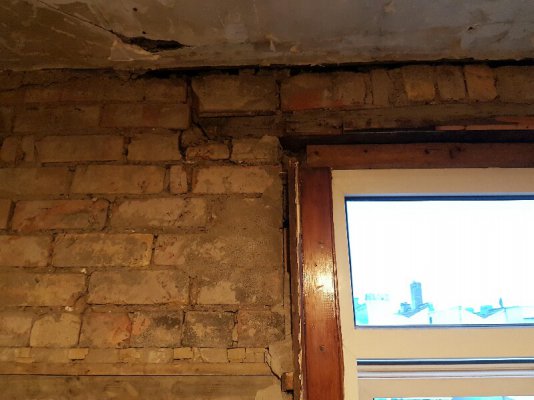I've just purchased a mid-terrace, built around 1890 and I've taken all the original plaster off of the external walls as there was past evidence of damp and I wanted to make sure it was definitely old and there wasn't an ongoing issue. The house still had decor from 1960 so everything is coming out and I keep discovering cover up after cover up. Anyway...
I'm trying to understand how these terraces with the original, double height extensions are constructed. The entire house is double skin (Solid brick) but this changes on the half of the house with the extension on both floors, there's only a single skin on the back wall of the house, though the extension itself is double skin.
In the upstairs section of the extension at around the height its roof starts, the brick configuration changes from single skin, with the brickwork running parallel to the house, to the brickwork running perpendicular for one row and then the brickwork changes back to parallel and the wall continues to be double skinned to the top of the house (see cross-section attached and bottom of page for details). This means that the lead flashing for the sloping roof of the extension is flush to the house. Had the brickwork continued without doing this to the top, then half of the house would only be single skinned and I appreciate this would look strange amongst other issues.
My main question - is turning the bricks for one row and then building up as two layers to the top structurally sound? The overhanging section of brick inside the upper part of the extension is not supported by anything, there's just a roof shaped section of double brickwork visible from inside that appears to be suspended in space. See the two attached cross-sections I drew in paint (sorry, I know the proportions are off massively) if it helps clarify things.
*************
In the house cross-section the doorways into each floor of the extension are yellow, the lower red line is the lintel for that floor and the upper red line is where the brickwork changes orientation. The blue section is where I suspect the wall there was once removed, which caused the next floor to drop slightly over time (evidence via paintwork above door-frame) and is now concrete block.
The wall cross-section shows the lintel in red, with the door-frame in blue below. You can see the brick - unsupported on one side where the configuration is changed.
I'm trying to understand how these terraces with the original, double height extensions are constructed. The entire house is double skin (Solid brick) but this changes on the half of the house with the extension on both floors, there's only a single skin on the back wall of the house, though the extension itself is double skin.
In the upstairs section of the extension at around the height its roof starts, the brick configuration changes from single skin, with the brickwork running parallel to the house, to the brickwork running perpendicular for one row and then the brickwork changes back to parallel and the wall continues to be double skinned to the top of the house (see cross-section attached and bottom of page for details). This means that the lead flashing for the sloping roof of the extension is flush to the house. Had the brickwork continued without doing this to the top, then half of the house would only be single skinned and I appreciate this would look strange amongst other issues.
My main question - is turning the bricks for one row and then building up as two layers to the top structurally sound? The overhanging section of brick inside the upper part of the extension is not supported by anything, there's just a roof shaped section of double brickwork visible from inside that appears to be suspended in space. See the two attached cross-sections I drew in paint (sorry, I know the proportions are off massively) if it helps clarify things.
*************
In the house cross-section the doorways into each floor of the extension are yellow, the lower red line is the lintel for that floor and the upper red line is where the brickwork changes orientation. The blue section is where I suspect the wall there was once removed, which caused the next floor to drop slightly over time (evidence via paintwork above door-frame) and is now concrete block.
The wall cross-section shows the lintel in red, with the door-frame in blue below. You can see the brick - unsupported on one side where the configuration is changed.



