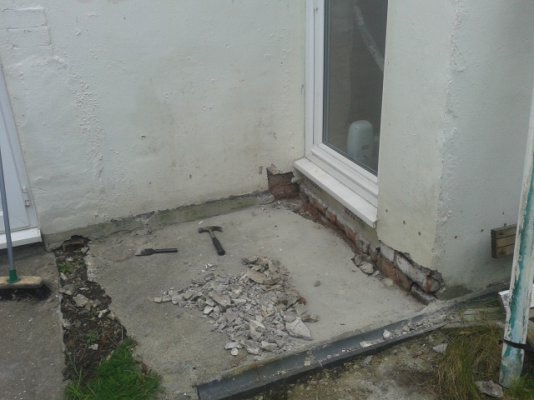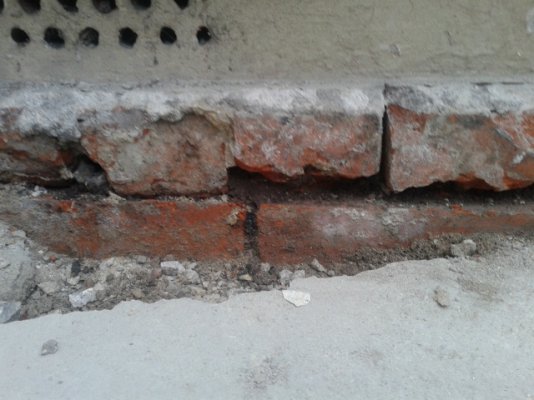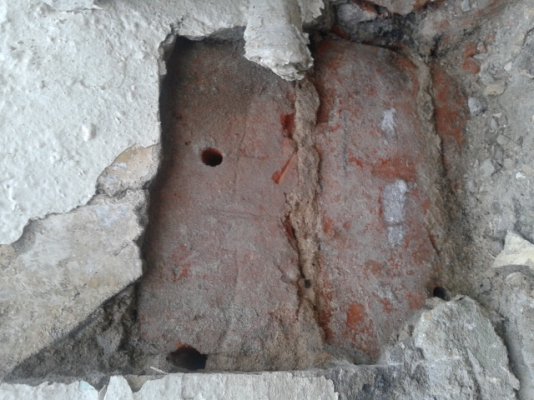*newbie alert*
the pointing.... how do I tell? I've searched through here, and googled, I've done a vinegar test - and everything blooming fizzes - even stuff I know is modern concrete.
1897 victorian semi - back and side elevations covered in render to the floor, concrete patio base flush to base of the back half of the house, cracked, internal damp problems at the base of interior walls that adjoin this and some suggestion of bounce in the suspended floor near here that might indicate floor joist rotting
this has been ongoing for years, but I noticed the plaster (modern) internally at one point was much worse than it usually is at this point in the year (it's been wet in wales this summer). We've 74% RH @ 18deg C :shock: which is dreadful for the summer. So with the winter to come, I've taken the internal plaster off to find sodden bricks and am removing the concrete patio base and the bottom of the external render to try and get some evaporation going - not the best time of year to start but needs must.
The render is coming off easily in parts and less so in others. It all looks very heterogeneous, and has obviously been messed about with numerous times. I have some lime mortar coming from ty mawr to point the brickwork, but what should I rake out? some of it is now just earth so will go, but the remainder, how do I tell what's to go and what's to stay OR at this point in the year am I just looking to sure up the in situ pointing and look at it all properly next year?
first picrures so hope this works (if not - the url's are underneath, and I've tried attaching them....)

https://www.dropbox.com/s/iubez1cp32muc2r/20151003_090118.jpg?dl=0

https://www.dropbox.com/s/a66tuf29kzjozan/20151003_090136.jpg?dl=0

https://www.dropbox.com/s/ygqzxsv4o0ukjhy/20151003_090151.jpg?dl=0


and should I be going higher up than 2 bricks, removing the render? the base render is very obviously modern concrete, but above it is softer, urggghhhh, is it just wishful thinking that the rest might be at least in part lime render?
I will try and reverse the slope that dumps all of the water from the patio and the rain fall from the front of the roof via a bizzare guttering arrangement onto the base of this corner, so that it isn't having to cope with all that, but won't be installing any french drains or anything this winter as the floor level is fine, and I need to see how the house copes with what I'm doing to the walls. Should I be doing anything else (I have poked through the airbricks, and at some stage will want to install more round the side and clear the suspended floor of debris - but that's for summer).
the pointing.... how do I tell? I've searched through here, and googled, I've done a vinegar test - and everything blooming fizzes - even stuff I know is modern concrete.
1897 victorian semi - back and side elevations covered in render to the floor, concrete patio base flush to base of the back half of the house, cracked, internal damp problems at the base of interior walls that adjoin this and some suggestion of bounce in the suspended floor near here that might indicate floor joist rotting
this has been ongoing for years, but I noticed the plaster (modern) internally at one point was much worse than it usually is at this point in the year (it's been wet in wales this summer). We've 74% RH @ 18deg C :shock: which is dreadful for the summer. So with the winter to come, I've taken the internal plaster off to find sodden bricks and am removing the concrete patio base and the bottom of the external render to try and get some evaporation going - not the best time of year to start but needs must.
The render is coming off easily in parts and less so in others. It all looks very heterogeneous, and has obviously been messed about with numerous times. I have some lime mortar coming from ty mawr to point the brickwork, but what should I rake out? some of it is now just earth so will go, but the remainder, how do I tell what's to go and what's to stay OR at this point in the year am I just looking to sure up the in situ pointing and look at it all properly next year?
first picrures so hope this works (if not - the url's are underneath, and I've tried attaching them....)

https://www.dropbox.com/s/iubez1cp32muc2r/20151003_090118.jpg?dl=0

https://www.dropbox.com/s/a66tuf29kzjozan/20151003_090136.jpg?dl=0

https://www.dropbox.com/s/ygqzxsv4o0ukjhy/20151003_090151.jpg?dl=0



and should I be going higher up than 2 bricks, removing the render? the base render is very obviously modern concrete, but above it is softer, urggghhhh, is it just wishful thinking that the rest might be at least in part lime render?
I will try and reverse the slope that dumps all of the water from the patio and the rain fall from the front of the roof via a bizzare guttering arrangement onto the base of this corner, so that it isn't having to cope with all that, but won't be installing any french drains or anything this winter as the floor level is fine, and I need to see how the house copes with what I'm doing to the walls. Should I be doing anything else (I have poked through the airbricks, and at some stage will want to install more round the side and clear the suspended floor of debris - but that's for summer).
