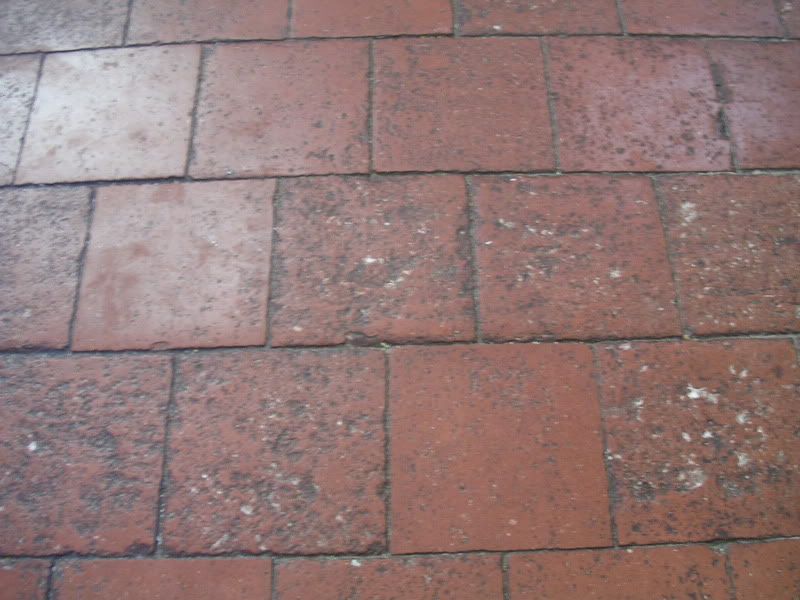Hi All
I live with my family in Dorset in a Victorian cottage, built in 1859. It's currently on the cozy side (especially considering we have 3 young children!) with 2 bedrooms and a bathroom upstairs and a living room, dining room (which just about fits a table - though it had to come in through the window!), a small kitchen and a separate utility room which is in quite an unfinished state. We're currently going through the planning process and are hoping to add an extra bedroom and a larger kitchen/diner but we're also planning, over a period of time, to renovate the rest of the house. I'm finding it very difficult to find anything to compare our house to as most Victorian cottages I see are more of the townhouse variety whereas ours is far more quaint and simple. It's built of red brick with a slate roof and the upstairs is built into the slope of the roof. I'd love some advice on a few things:
This week I lifted up the carpet in the living room (not sure why I haven't done it before as we've been here since last May!) and found these tiles:

Any ideas what they are, terracotta? We had planned to have wooden floors throughout downstairs but now hope to restore these. Is it something worth trying to do ourselves or better to get a professional in?
This is the fireplace in our living room:

Does anybody have any thoughts on what would have been here originally? The 'woodburner' is a horrible electric thing which we'll be getting rid of - ditto the fake 'marble' insert and probably the surround too. It looks far too big for the room which is only about 12ft square. Would it have been simply a hole in the wall with a woodburner or would there have been a surround and, in which case, of what style?
We have a bit of an odd setup, in that the back wall of our staircase, which leads from the living room, abuts the kitchen window rather than a wall! I'm not explaining that very well and have almost certainly spelt 'abuts' wrong! Here are a couple of photos:


Any thoughts on why on earth this is how it is?!
Finally, we're really keen to replace the ugly PVCu windows with wooden windows - flush casements I believe. Any recommendations for a supplier of these? What about window bars? We currently have what I believe are called Georgian bars (lots of smaller rectangles) which I also see on many cottages but I've seen windows called Victorian and they seem to have larger sections/less bars.
I hope it's ok to dive straight in with this. I know very little on the subjects of both period propery and propery renovation so please excuse me if I've said anything not quite right!
Kelly x
I live with my family in Dorset in a Victorian cottage, built in 1859. It's currently on the cozy side (especially considering we have 3 young children!) with 2 bedrooms and a bathroom upstairs and a living room, dining room (which just about fits a table - though it had to come in through the window!), a small kitchen and a separate utility room which is in quite an unfinished state. We're currently going through the planning process and are hoping to add an extra bedroom and a larger kitchen/diner but we're also planning, over a period of time, to renovate the rest of the house. I'm finding it very difficult to find anything to compare our house to as most Victorian cottages I see are more of the townhouse variety whereas ours is far more quaint and simple. It's built of red brick with a slate roof and the upstairs is built into the slope of the roof. I'd love some advice on a few things:
This week I lifted up the carpet in the living room (not sure why I haven't done it before as we've been here since last May!) and found these tiles:

Any ideas what they are, terracotta? We had planned to have wooden floors throughout downstairs but now hope to restore these. Is it something worth trying to do ourselves or better to get a professional in?
This is the fireplace in our living room:

Does anybody have any thoughts on what would have been here originally? The 'woodburner' is a horrible electric thing which we'll be getting rid of - ditto the fake 'marble' insert and probably the surround too. It looks far too big for the room which is only about 12ft square. Would it have been simply a hole in the wall with a woodburner or would there have been a surround and, in which case, of what style?
We have a bit of an odd setup, in that the back wall of our staircase, which leads from the living room, abuts the kitchen window rather than a wall! I'm not explaining that very well and have almost certainly spelt 'abuts' wrong! Here are a couple of photos:


Any thoughts on why on earth this is how it is?!
Finally, we're really keen to replace the ugly PVCu windows with wooden windows - flush casements I believe. Any recommendations for a supplier of these? What about window bars? We currently have what I believe are called Georgian bars (lots of smaller rectangles) which I also see on many cottages but I've seen windows called Victorian and they seem to have larger sections/less bars.
I hope it's ok to dive straight in with this. I know very little on the subjects of both period propery and propery renovation so please excuse me if I've said anything not quite right!
Kelly x















