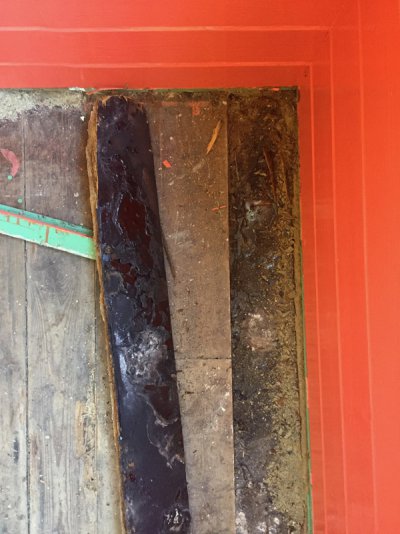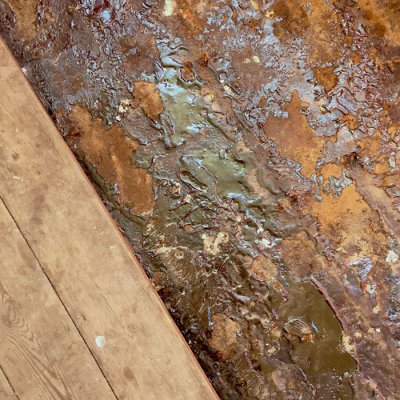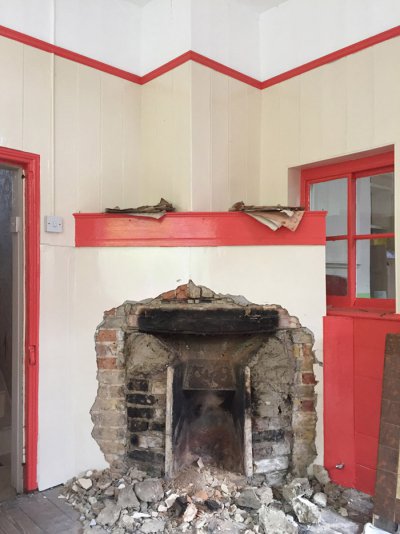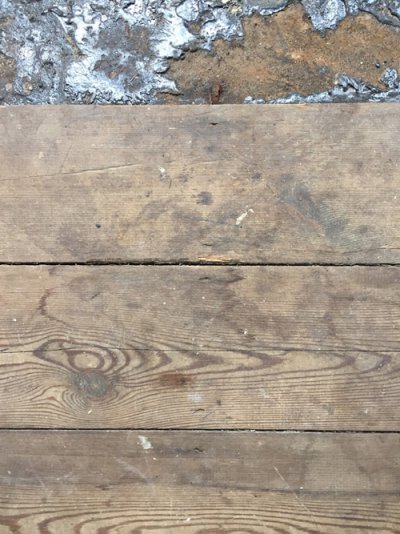Hi again PPUKers,
Pulling up the linoleum floor in the kitchen of our house has revealed concrete underneath. Similarly, the dining room has floorboards laid directly on top of concrete. The kitchen and dining room are extensions that we think were done in the mid to late 19th century and are the only rooms in the house that are actually at the same level as the ground outside. They are also the coldest rooms in the house.
Since we have to rewire the house and install central heating I am wondering what our options are to insulate the floors of these rooms. We are planning on tiling the kitchen before it is refitted and using the floorboards that are currently in the dining room since they've been covered in carpet for decades and are in reasonably good condition.
Any advice and recommendations would be most welcome.
Thank you.
Scott
Pulling up the linoleum floor in the kitchen of our house has revealed concrete underneath. Similarly, the dining room has floorboards laid directly on top of concrete. The kitchen and dining room are extensions that we think were done in the mid to late 19th century and are the only rooms in the house that are actually at the same level as the ground outside. They are also the coldest rooms in the house.
Since we have to rewire the house and install central heating I am wondering what our options are to insulate the floors of these rooms. We are planning on tiling the kitchen before it is refitted and using the floorboards that are currently in the dining room since they've been covered in carpet for decades and are in reasonably good condition.
Any advice and recommendations would be most welcome.
Thank you.
Scott




