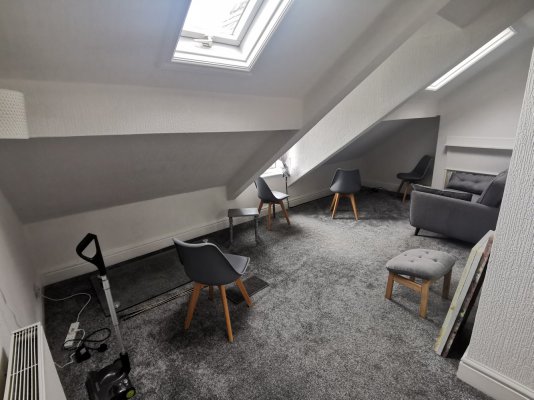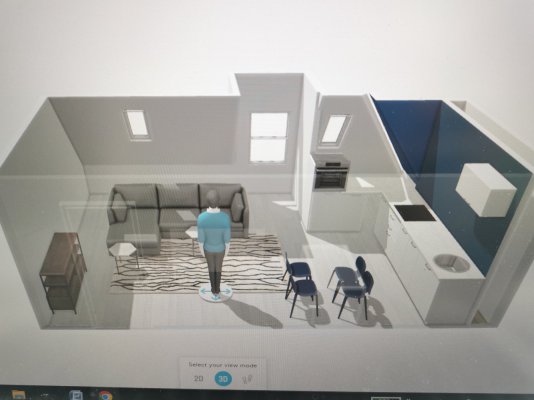Tangus
Member
- Messages
- 7
- Location
- Lancashire
Hello!
Newbie here and thank you for reading my post.
We bought an Edwardian house with some flats and the top one is one large attic room. It's a terraced so the two walls either side (none window walls) are brick/solid but the one side with loft windows and sloping roof have not got any insulation in (and neither has the top loft space!) It's come up as EPC E so we want to insulate the heck out of it to make sure it keeps the heat in.
It is north east facing so doesn't get too hot in Summer thankfully and we have two windows on the slopes with beams running under.
We have no idea if we can just build a frame out from the existing plaster (lathe and plaster) and insulate in between these or if we have to remove the lathe and plaster (ideally don't want to have to do this because of the dust and we both have asthma and allergies so we ideally want to avoid this!).
You can see on the pictures the actual room and the mock up as the right side will be blocked off with the kitchen back and have storage behind it.
There are solid beams running under the window (quite deep) and to the sides so would building into these be enough to take the weight as my OH read we can't just insulate onto the wall as it would be too heavy??
We haven't done this before so any advice and help would really be appreciated.
thank you so much


Newbie here and thank you for reading my post.
We bought an Edwardian house with some flats and the top one is one large attic room. It's a terraced so the two walls either side (none window walls) are brick/solid but the one side with loft windows and sloping roof have not got any insulation in (and neither has the top loft space!) It's come up as EPC E so we want to insulate the heck out of it to make sure it keeps the heat in.
It is north east facing so doesn't get too hot in Summer thankfully and we have two windows on the slopes with beams running under.
We have no idea if we can just build a frame out from the existing plaster (lathe and plaster) and insulate in between these or if we have to remove the lathe and plaster (ideally don't want to have to do this because of the dust and we both have asthma and allergies so we ideally want to avoid this!).
You can see on the pictures the actual room and the mock up as the right side will be blocked off with the kitchen back and have storage behind it.
There are solid beams running under the window (quite deep) and to the sides so would building into these be enough to take the weight as my OH read we can't just insulate onto the wall as it would be too heavy??
We haven't done this before so any advice and help would really be appreciated.
thank you so much


