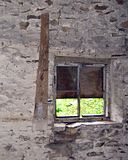Cloudscape
Member
- Messages
- 473
- Location
- Mid-Wales
We have two rooms that are referred to as the 'hay loft', because they are above the stable and coach house. They've been used for storage for the last 20 years, but were in regular use for a long time prior to that (as proper rooms - one as a living room and band-practice room, the other as a modelmaker's hobby room).
The roof is about 15 years old. Rafters are 2" x (less than) 4". Please try to ignore the nasty cement work around the purlins and the hayloft doorway. The insulation poked in at the base of the roof was a quick way to stop birds using the roofspace. I know it shouldn't be there.
The rooms are not accessible from inside the house. Current access is by a ladder outside - there used to be a wooden external staircase, until about 15 years ago. The rooms are lovely - 12x14ft and 12x16ft.
We really want to bring these rooms into use. We're applying to put a staircase in.
I'm more concerned that these are two of the least 'tinkered with' rooms, and we don't want to spoil them. We like the feel of the rafters overhead, so I was thinking of adding timber to each rafter, to give us enough depth to insulate and plaster between them. A roofer said this was possible.
Then I spoke to another roofer/joiner, and he said that we should insulate between and over the rafters, board it out and skim. There are two smaller rooms in the house where they have done this and the featureless perfect plasterboarding is really not what this house is about. So he suggested fixing fake rafters on top of the board. :?
That's when I got depressed.
I don't really like the idea of a smooth featureless plastered ceiling. If this was done, would you add some joists across to create a horizontal ceiling (part way up the rafters) and to create a triangular roof void?
I'm aware there are building regs, but... if there weren't... how would you approach renovating this space so we wouldn't freeze in winter and bake in the summer - AND so that a lot of the character is maintained? The rooms would probably be in use a lot, as an office, where we spend most of the day and evening.
The floor is pretty good with quite a few wormholes. One room has regular floor joists, the other has branches and bits of tree for floor joists. These just need a bit of packing replacing. I was thinking of batoning the floor, insulating between the battens, and boarding again on top. Is this a good approach?
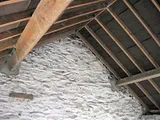
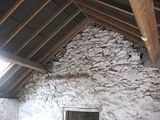
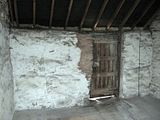
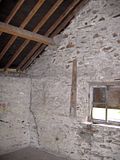
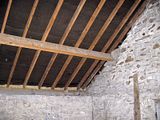
The roof is about 15 years old. Rafters are 2" x (less than) 4". Please try to ignore the nasty cement work around the purlins and the hayloft doorway. The insulation poked in at the base of the roof was a quick way to stop birds using the roofspace. I know it shouldn't be there.
The rooms are not accessible from inside the house. Current access is by a ladder outside - there used to be a wooden external staircase, until about 15 years ago. The rooms are lovely - 12x14ft and 12x16ft.
We really want to bring these rooms into use. We're applying to put a staircase in.
I'm more concerned that these are two of the least 'tinkered with' rooms, and we don't want to spoil them. We like the feel of the rafters overhead, so I was thinking of adding timber to each rafter, to give us enough depth to insulate and plaster between them. A roofer said this was possible.
Then I spoke to another roofer/joiner, and he said that we should insulate between and over the rafters, board it out and skim. There are two smaller rooms in the house where they have done this and the featureless perfect plasterboarding is really not what this house is about. So he suggested fixing fake rafters on top of the board. :?
That's when I got depressed.
I don't really like the idea of a smooth featureless plastered ceiling. If this was done, would you add some joists across to create a horizontal ceiling (part way up the rafters) and to create a triangular roof void?
I'm aware there are building regs, but... if there weren't... how would you approach renovating this space so we wouldn't freeze in winter and bake in the summer - AND so that a lot of the character is maintained? The rooms would probably be in use a lot, as an office, where we spend most of the day and evening.
The floor is pretty good with quite a few wormholes. One room has regular floor joists, the other has branches and bits of tree for floor joists. These just need a bit of packing replacing. I was thinking of batoning the floor, insulating between the battens, and boarding again on top. Is this a good approach?







