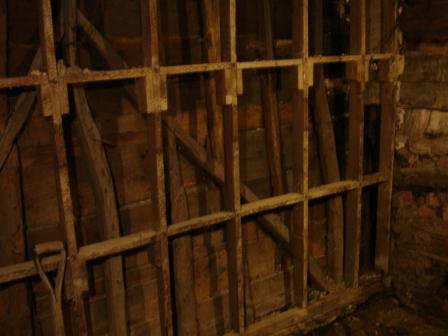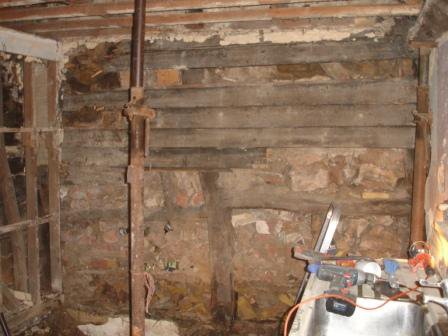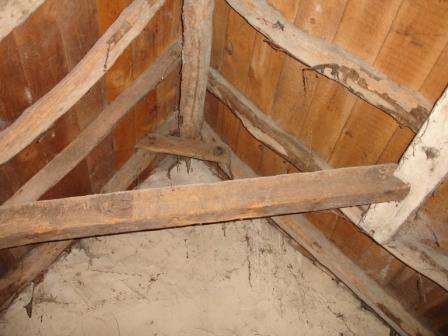Zebra
Member
- Messages
- 3,074
- Location
- St Albans, Hertfordshire
I have a part of my house upon which opinion is divided, and I'm not sure what to do. It's a single storey with a pitched roof, probably the oldest part of the house, but I think it perhaps used to be some sort of animal shelter or stable.
Its back wall is leaning out so that the eaves are about 300mm off the vertical. The back wall is five courses of brick, remnants of a slate damp course, then a rotted sole plate, upon which is an old thin timber frame, timbers no more than a couple of inches across, with lap boards on the outside, all covered with cement render which sits on the grass. The outside ground levels are 300mm higher than inside, and although elsewhere I have effectively lowered the ground levels by digging a trench next to the house and putting in a French drain, here I can't really dig while this wall is leaning so much. Inside the old timber frame is some more modern studwork put up to create a vertical wall inside the leaning one, which was covered in a cement render which I've taken off.
The gable wall consists of next door's garden wall which has been built up to the same outline as the house, I think to cover their view of my end wall, and on my side some absolutely delapidated old lap boards. They were covered in a cement render internally but I've taken it off. In between next door's garden wall and the old lap boards is the remnants - and I mean remnants - of a timber frame, mainly just one upright which doesn't go all the way to the top, and a load of builders rubbish, tin cans and old bags of cement.
The front wall consists only of some old doors rendered in cement inside and out. No more than that.
The roof is sagging considerably, the two sides are held apart at half height by some scaffold boards with a bit of 2 x 3 between them, and are tied together at the ceiling height with some 2 x 1 battens. It's not really clear what exactly is holding the roof up. The ridge is not attached at either end and the rafters are mostly either broken or full of woodworm.
Any builders or surveyors who've seen it say "It's got to go. It's unsalvagable!"
Any building historians or people interested in old buildings say "You can't demolish it!"
Let me just add that the house is not listed.
I'd like to save it but don't know if it's possible, and not sure if there's anything really worth saving. The remnant of timber frame on the gable wall perhaps, but it's only one piece of wood. The thin timber frame on the back wall - perhaps I could salvage those bits and stick them back on the brand new building which I could have built in its place.
I am applying for Planning Permission to demolish it and have it newly rebuilt in exactly the same dimensions and appearance, but it seems such a shame to demolish it, since it's been there so long and is the oldest part of the house. If I were to repair it, it'd be so much repair and so little of the original as to not really be the same building any more - like the broom that's had two new heads and three new handles.
I'd just appreciate anybody's thoughts on what you'd do if it was yours, or anyone who's had a similar dilemma.



Its back wall is leaning out so that the eaves are about 300mm off the vertical. The back wall is five courses of brick, remnants of a slate damp course, then a rotted sole plate, upon which is an old thin timber frame, timbers no more than a couple of inches across, with lap boards on the outside, all covered with cement render which sits on the grass. The outside ground levels are 300mm higher than inside, and although elsewhere I have effectively lowered the ground levels by digging a trench next to the house and putting in a French drain, here I can't really dig while this wall is leaning so much. Inside the old timber frame is some more modern studwork put up to create a vertical wall inside the leaning one, which was covered in a cement render which I've taken off.
The gable wall consists of next door's garden wall which has been built up to the same outline as the house, I think to cover their view of my end wall, and on my side some absolutely delapidated old lap boards. They were covered in a cement render internally but I've taken it off. In between next door's garden wall and the old lap boards is the remnants - and I mean remnants - of a timber frame, mainly just one upright which doesn't go all the way to the top, and a load of builders rubbish, tin cans and old bags of cement.
The front wall consists only of some old doors rendered in cement inside and out. No more than that.
The roof is sagging considerably, the two sides are held apart at half height by some scaffold boards with a bit of 2 x 3 between them, and are tied together at the ceiling height with some 2 x 1 battens. It's not really clear what exactly is holding the roof up. The ridge is not attached at either end and the rafters are mostly either broken or full of woodworm.
Any builders or surveyors who've seen it say "It's got to go. It's unsalvagable!"
Any building historians or people interested in old buildings say "You can't demolish it!"
Let me just add that the house is not listed.
I'd like to save it but don't know if it's possible, and not sure if there's anything really worth saving. The remnant of timber frame on the gable wall perhaps, but it's only one piece of wood. The thin timber frame on the back wall - perhaps I could salvage those bits and stick them back on the brand new building which I could have built in its place.
I am applying for Planning Permission to demolish it and have it newly rebuilt in exactly the same dimensions and appearance, but it seems such a shame to demolish it, since it's been there so long and is the oldest part of the house. If I were to repair it, it'd be so much repair and so little of the original as to not really be the same building any more - like the broom that's had two new heads and three new handles.
I'd just appreciate anybody's thoughts on what you'd do if it was yours, or anyone who's had a similar dilemma.



