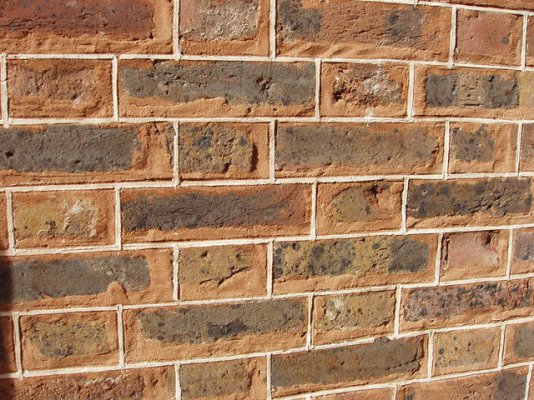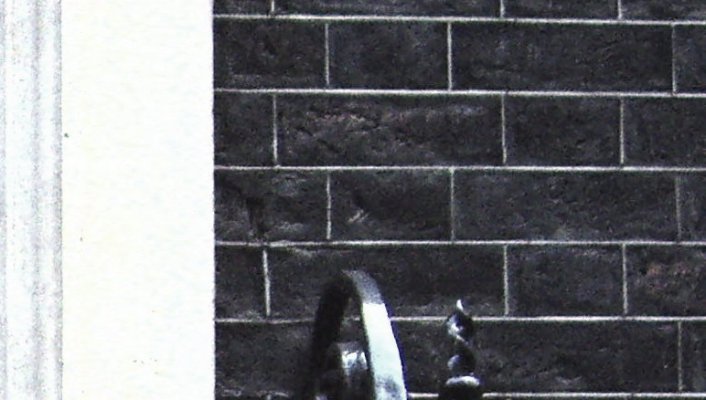Currently repointing a 1905 / 1910 London terraced house. Mostly likely solid brick wall.
In the process the rendered plinth at the bottom has been removed (it was blown). This revealed the DPC which seems to be some sort of TAR spread above a course of bricks. The plinth was bridging the DPC hence probably why it was swollen / blown.
The ground is surfaced with concrete going all the way to the front brick wall of the house. The ground stops at about 2 inches below the DPC. We're aware that ideally it should be lower (about 6 inches).
We are not trying to solve a damp problem, only to do things the right way, with respect for period features and appropriate building methods, and without creating issues. There is no issue at the moment and no sign of damp on the inside walls / skirtings although we have not been able to check under the floor (no intention to replace the floor now, could take a look with a snake camera via the air brick I suppose).
Here is where we would greatly appreciate some insights:
1. We don't know if the plinth is a period feature? Browsing the forum it seems sometimes the first few courses of bricks were done used with unsightly bricks and then rendered.
2. Lowering the ground to 6 inches below DPC will reveal even more unsightly / damaged bricks. Leaving them exposed would not be looking good. Should they be rendered up to the DPC level? What are the alternatives?
3. What should we do the with the bricks above the DPC? Should we replace them or is there a risk of structural damage? Alternatively would a render that stops immediately above the DPC, and resume below the DPC (avoiding the bridge but creating a potentially unsightly line)?
4. If we replace the bricks above the DPC, where do we stop? Replacing those immediately above the DPC would seriously compromise the layer of tar (DPC) which has a tendency to crumble. Or should we simply look to replace the DPC by rolling a new membrane and replace that course of bricks also?
Thanks a lot for your much valued guidance.
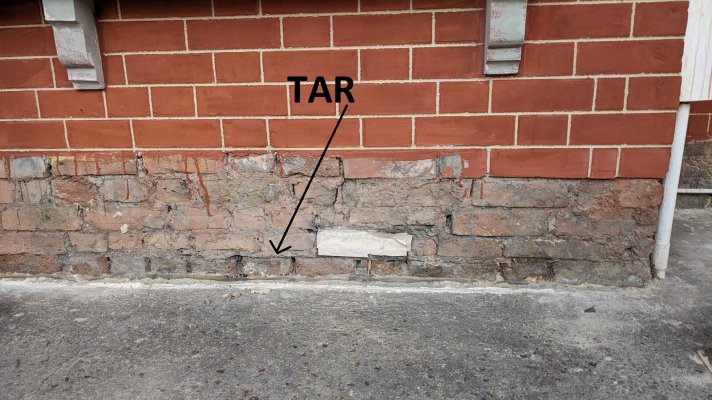
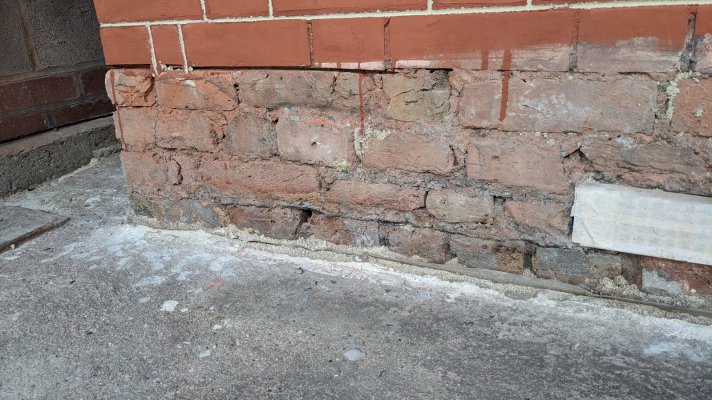

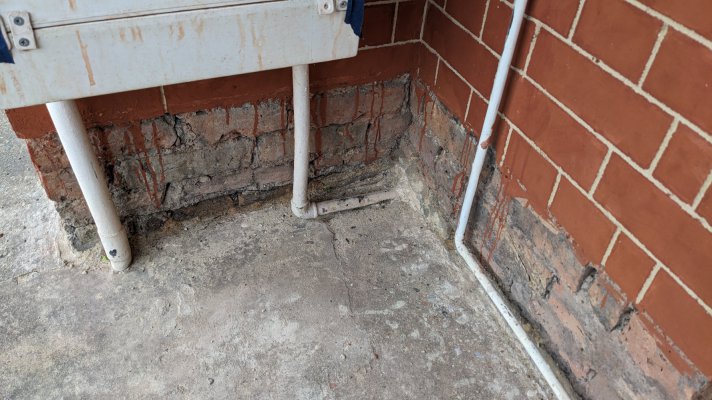
In the process the rendered plinth at the bottom has been removed (it was blown). This revealed the DPC which seems to be some sort of TAR spread above a course of bricks. The plinth was bridging the DPC hence probably why it was swollen / blown.
The ground is surfaced with concrete going all the way to the front brick wall of the house. The ground stops at about 2 inches below the DPC. We're aware that ideally it should be lower (about 6 inches).
We are not trying to solve a damp problem, only to do things the right way, with respect for period features and appropriate building methods, and without creating issues. There is no issue at the moment and no sign of damp on the inside walls / skirtings although we have not been able to check under the floor (no intention to replace the floor now, could take a look with a snake camera via the air brick I suppose).
Here is where we would greatly appreciate some insights:
1. We don't know if the plinth is a period feature? Browsing the forum it seems sometimes the first few courses of bricks were done used with unsightly bricks and then rendered.
2. Lowering the ground to 6 inches below DPC will reveal even more unsightly / damaged bricks. Leaving them exposed would not be looking good. Should they be rendered up to the DPC level? What are the alternatives?
3. What should we do the with the bricks above the DPC? Should we replace them or is there a risk of structural damage? Alternatively would a render that stops immediately above the DPC, and resume below the DPC (avoiding the bridge but creating a potentially unsightly line)?
4. If we replace the bricks above the DPC, where do we stop? Replacing those immediately above the DPC would seriously compromise the layer of tar (DPC) which has a tendency to crumble. Or should we simply look to replace the DPC by rolling a new membrane and replace that course of bricks also?
Thanks a lot for your much valued guidance.






