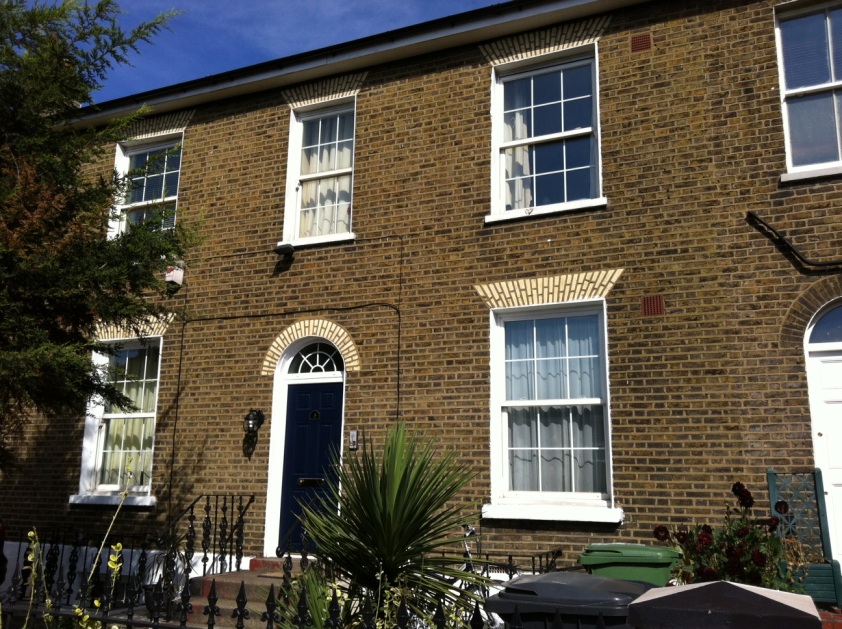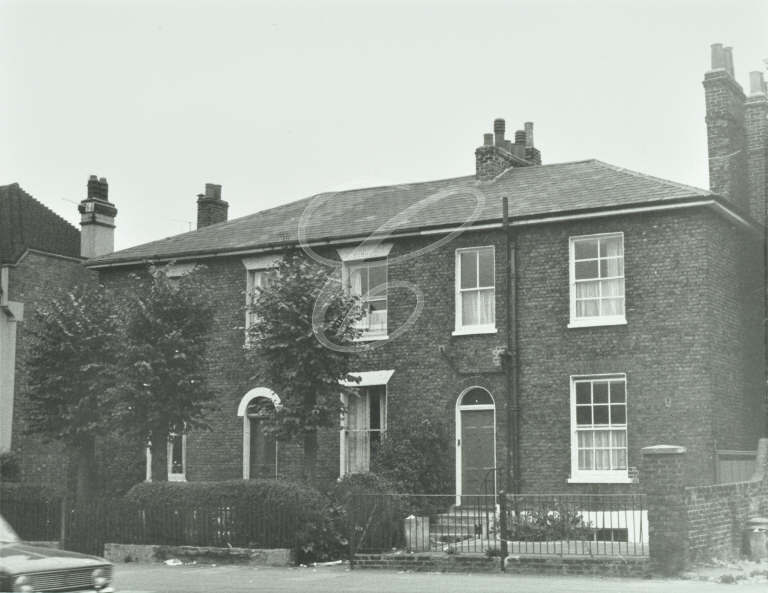PeterI
Member
- Messages
- 114
- Location
- SE14 London
Well it looks like I'm going to buy this 1830-40 money pit before someone else splits it into flats (planning permission granted already for this), as you can see it needs a bit of care and attention. Almost certainly the windows will need the uPVC ripping out (next door has already done this recently with I think double glazed glass judging by the planning application) and we're planning to do some interior re-arranging (more below)

I found this nice photo at the city of london collage collection around the time of listing, I suspect we'll need to put these windows back in.

I'm a bit concerned about this "hard cement" (that's what a planning application describes it as) pointing here:

It seems to stick out proud from the brick work by a few milimetres (note to self use inches) and I'm wondering if the conservation officer is going to make me take it off? Anyone have any thoughts on this (and likely cost) reading around here the recommendations seem to be that taking it off may make the situation worse.
Anyway currently the building is split into a topfloor flat and the rest of the building is being let to lodgers I suspect the current owner hasn't bothered with Listed Building Consent (I could be surprised). This means we're planning to remove the kitchen on the top floor (which steals some space from the bathroom) and turn the current kitchen/living room back into a bedroom turning the space the kitchen occupied into an on-suite bathroom, at the same time getting the windows redone.
So far we've not been back for a really good poke around (too many rooms with lodgers and or their clothing in) but I've had a good look at the planning applications for the conversion into flats and there isn't any mention work on the roof or tanking the basement. Currently I'm planning on going back for a good look around just before we exchange contracts to make sure theres nothing to awful.
Sixteen years ago I nearly bought a georgian town house in hackney (now split into flats sadly) but it had a leak from the water tank and was suffering from being a repossession (with hindsight this was probably a good thing as financially it would have killed me). I got a full survey done it but was dissappointed by the number of "consult a specialist" comments. So now for the big question:
Do I just get a home buyers valuation report for the mortgage folks OR do I go for a full blown report and hope the mortgage folks don't go see it and start blocking my purchase? Currently I tempted to go for the valuation report and take a chance on the rest of it. (off to see the bank on Thursday so I need to decide quick)
Finally the roof I think looks okay but there seems to be a bit of dip forming on the left hand side and at least a couple of tiles missing.

What do the more experienced folks think? (I currently have a basement flat so these roof things are new to me) Something to panic about or something to add a "round to it" list?
Slightly surprised by how long a first post this is.

I found this nice photo at the city of london collage collection around the time of listing, I suspect we'll need to put these windows back in.

I'm a bit concerned about this "hard cement" (that's what a planning application describes it as) pointing here:

It seems to stick out proud from the brick work by a few milimetres (note to self use inches) and I'm wondering if the conservation officer is going to make me take it off? Anyone have any thoughts on this (and likely cost) reading around here the recommendations seem to be that taking it off may make the situation worse.
Anyway currently the building is split into a topfloor flat and the rest of the building is being let to lodgers I suspect the current owner hasn't bothered with Listed Building Consent (I could be surprised). This means we're planning to remove the kitchen on the top floor (which steals some space from the bathroom) and turn the current kitchen/living room back into a bedroom turning the space the kitchen occupied into an on-suite bathroom, at the same time getting the windows redone.
So far we've not been back for a really good poke around (too many rooms with lodgers and or their clothing in) but I've had a good look at the planning applications for the conversion into flats and there isn't any mention work on the roof or tanking the basement. Currently I'm planning on going back for a good look around just before we exchange contracts to make sure theres nothing to awful.
Sixteen years ago I nearly bought a georgian town house in hackney (now split into flats sadly) but it had a leak from the water tank and was suffering from being a repossession (with hindsight this was probably a good thing as financially it would have killed me). I got a full survey done it but was dissappointed by the number of "consult a specialist" comments. So now for the big question:
Do I just get a home buyers valuation report for the mortgage folks OR do I go for a full blown report and hope the mortgage folks don't go see it and start blocking my purchase? Currently I tempted to go for the valuation report and take a chance on the rest of it. (off to see the bank on Thursday so I need to decide quick)
Finally the roof I think looks okay but there seems to be a bit of dip forming on the left hand side and at least a couple of tiles missing.

What do the more experienced folks think? (I currently have a basement flat so these roof things are new to me) Something to panic about or something to add a "round to it" list?
Slightly surprised by how long a first post this is.
