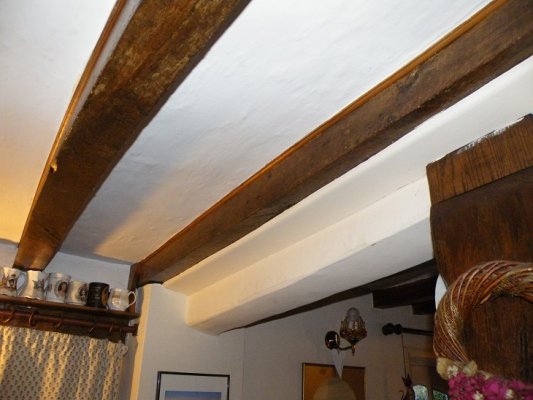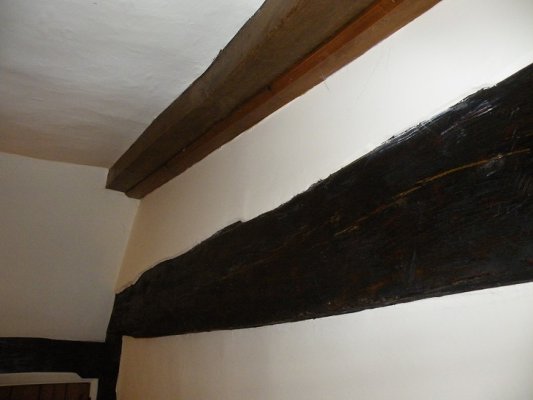Greetings all, our ongoing renovation of a 1700-and-something small timber framed, wattle and daubed cottage now necessitates a rewire!
The wiring is mostly external, being clipped to the beams, and having uncovered the original ceilings of plastered laths on the underside of the upstairs floorboards (why cover up nice beams with plasterboard, then stick fake beams over the top?) a rewire in the '80s I'm guessing, involved drilling through the now exposed ceiling joists to run cables through.
Anyone here done a rewire on a similar property and have any cunning tricks/tips for 'hiding' the cabling?
My first thoughts are, as we intend to redo the floor downstairs is to bury some of the cabling, and with low mounted sockets, shouldn't involve much if any exposed cables, lighting on the other hand maybe a bit more of a problem, although just wall mounted lights are downstairs.
Obviously we don't want to drill through any timbers.
The wiring is mostly external, being clipped to the beams, and having uncovered the original ceilings of plastered laths on the underside of the upstairs floorboards (why cover up nice beams with plasterboard, then stick fake beams over the top?) a rewire in the '80s I'm guessing, involved drilling through the now exposed ceiling joists to run cables through.
Anyone here done a rewire on a similar property and have any cunning tricks/tips for 'hiding' the cabling?
My first thoughts are, as we intend to redo the floor downstairs is to bury some of the cabling, and with low mounted sockets, shouldn't involve much if any exposed cables, lighting on the other hand maybe a bit more of a problem, although just wall mounted lights are downstairs.
Obviously we don't want to drill through any timbers.


