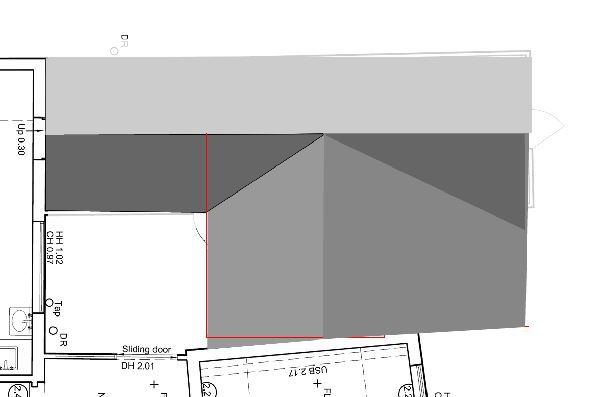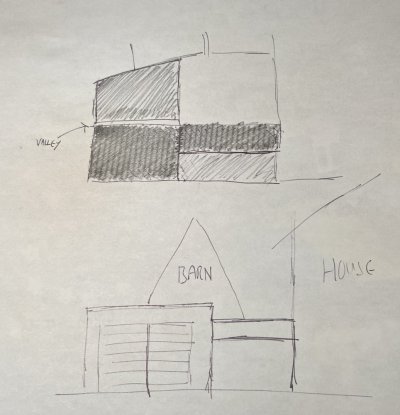malcolm
& Clementine the cat
- Messages
- 1,886
- Location
- Bedfordshire
I have a shed to repair. The right side is utility room and the left side currently just shed. It occurred to me that if I continue the shed backwards to the brick barn then I would have a double garage. Currently the shed is about 9.5m long, 3m deep with 2.8m apex and 1.8m eaves.
I'm struggling with the roof design and I'm hoping for ideas. Here's a photo of the shed with the brick barn in the background.
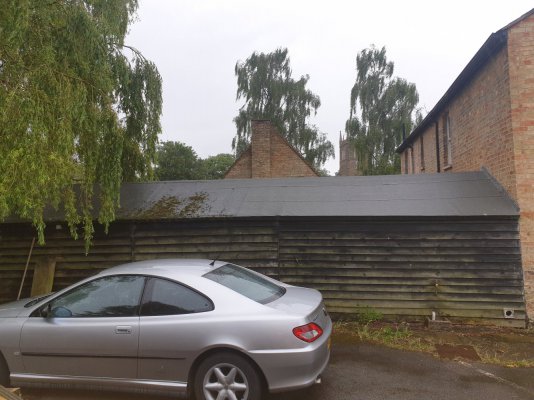
I can figure out a good roof line for a single garage in the middle of the shed. It's the second one to the right I'm struggling with highlighted by the thin red line. It sits under a very messy willow tree so shallow slopes or flat roofs might be problematic for leaf litter.
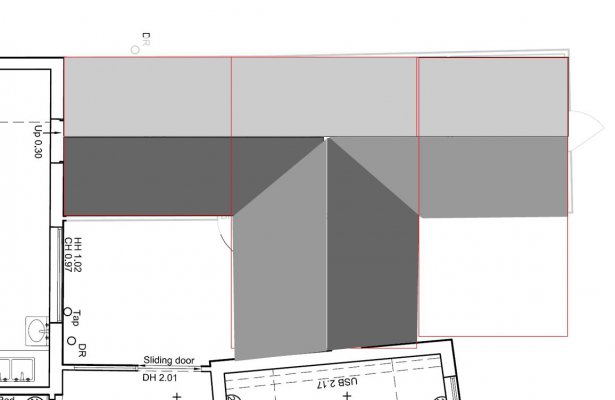
Something like this might work. I'm a bit limited on heights - the eaves on the brick barn are 2.5m so I would need to go quite low on the garage eaves at that side to get a reasonable pitch for a slate roof. For a 20 degree pitch the ridge would be 2.8m and the eaves 1.8m which is probably not high enough for garage doors. A 30 degree pitch would make the ridge 3.1m and the eaves 1.4m. I suppose that would make it easy to clean out the gutters but garage doors still an issue.
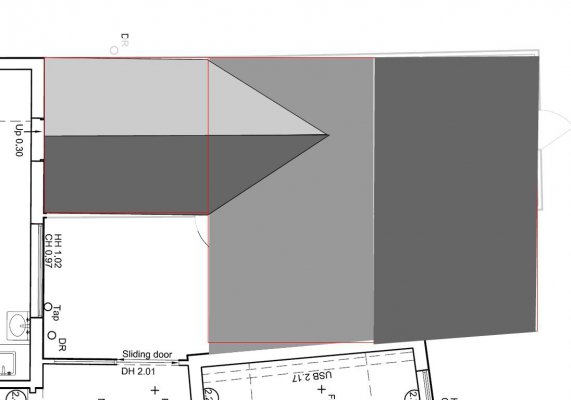
Any ideas would be most helpful. I find when I'm working on my own I make really bad decisions so it's good to bounce ideas off other people.
I'm struggling with the roof design and I'm hoping for ideas. Here's a photo of the shed with the brick barn in the background.

I can figure out a good roof line for a single garage in the middle of the shed. It's the second one to the right I'm struggling with highlighted by the thin red line. It sits under a very messy willow tree so shallow slopes or flat roofs might be problematic for leaf litter.

Something like this might work. I'm a bit limited on heights - the eaves on the brick barn are 2.5m so I would need to go quite low on the garage eaves at that side to get a reasonable pitch for a slate roof. For a 20 degree pitch the ridge would be 2.8m and the eaves 1.8m which is probably not high enough for garage doors. A 30 degree pitch would make the ridge 3.1m and the eaves 1.4m. I suppose that would make it easy to clean out the gutters but garage doors still an issue.

Any ideas would be most helpful. I find when I'm working on my own I make really bad decisions so it's good to bounce ideas off other people.

