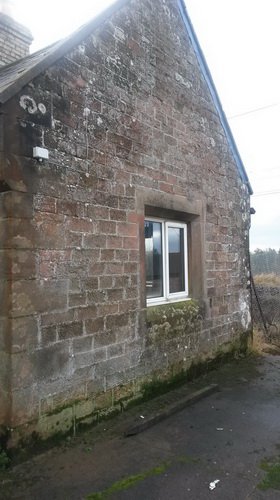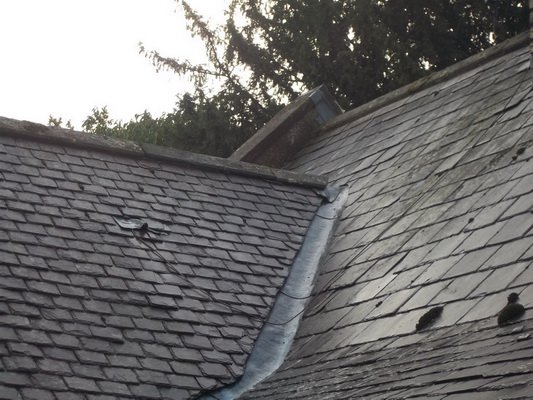hardwicke
Member
- Messages
- 3
- Location
- Leaving London
Hello folks I've just joined and first want to say thank you for providing the comments and advice that I have found really helpful over the last couple of weeks.
We are buying a small Victorian rural detached cottage, sandstone built, some of it dressed, 500mm walls, slate pitched roofs and not listed. The living areas are clad internally with plasterboard and the refurb looks 1960s or slightly later and there is a bit of damp. There are no obvious period features or details inside. The rough plan is to strip the insides, check all round for gypsum plaster or cement mortar (repointing, copings etc), remove that, do up the rainwater goods and then see where we are. Assuming we then have a drying to dry building, it's then lime/hemp about 200mm thick on the walls for finish and insulation and wet underfloor heating on the concrete floor.
If I've gone off beam even on those simple steps, I'm sure one of you will put me right! But then I have three questions about taking it forward that I would appreciate some help with.
The concrete floor will have a damp-proof membrane over it before we do the UFH. If the concrete is in contact with the stone walls do I need to hack it back round the edges to avoid displaced moisture wicking up or will it just dissapate because the walls will allow it to?
Do entirely internal works, such as ceilings and the replacement of an existing stud partition wall also need to be from breathable materials or will standard plasterboard and wall isulation do (I will use sheep wool for loft insulation)?
I'm not a craftsman, I need cosmetics! Previously I've used decorators caulk quite bit, is that still OK or will it compromise my trying to get a breathing building. If it will, what's the alternative.
Hardwicke
We are buying a small Victorian rural detached cottage, sandstone built, some of it dressed, 500mm walls, slate pitched roofs and not listed. The living areas are clad internally with plasterboard and the refurb looks 1960s or slightly later and there is a bit of damp. There are no obvious period features or details inside. The rough plan is to strip the insides, check all round for gypsum plaster or cement mortar (repointing, copings etc), remove that, do up the rainwater goods and then see where we are. Assuming we then have a drying to dry building, it's then lime/hemp about 200mm thick on the walls for finish and insulation and wet underfloor heating on the concrete floor.
If I've gone off beam even on those simple steps, I'm sure one of you will put me right! But then I have three questions about taking it forward that I would appreciate some help with.
The concrete floor will have a damp-proof membrane over it before we do the UFH. If the concrete is in contact with the stone walls do I need to hack it back round the edges to avoid displaced moisture wicking up or will it just dissapate because the walls will allow it to?
Do entirely internal works, such as ceilings and the replacement of an existing stud partition wall also need to be from breathable materials or will standard plasterboard and wall isulation do (I will use sheep wool for loft insulation)?
I'm not a craftsman, I need cosmetics! Previously I've used decorators caulk quite bit, is that still OK or will it compromise my trying to get a breathing building. If it will, what's the alternative.
Hardwicke


