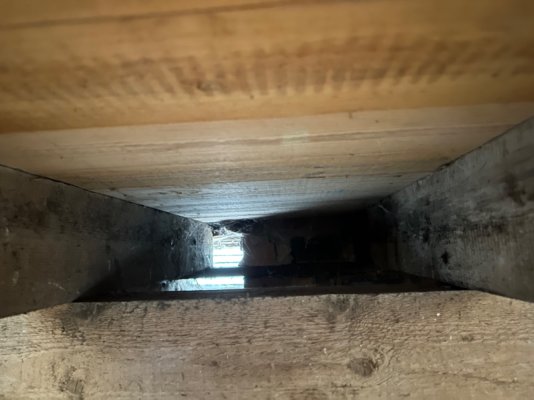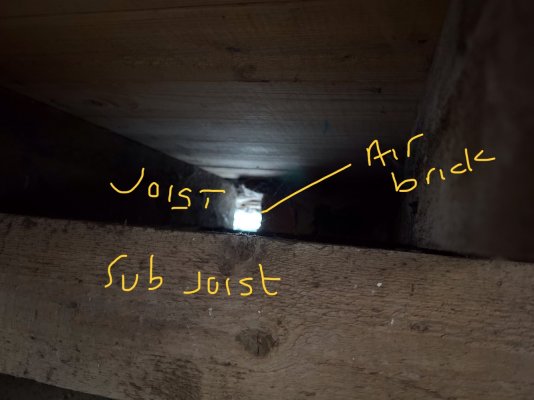For thermal and noise benefit, considering insulting under floors in single storey 1930s property, brick cavity wall (filled).
Important factors:
- not sufficient crawl space to work underneath, so need to do from above.
- timber T&G floorboards.
- soil solum.
Original plan was simple:
1. Loft floorboards.
2. Fit netting up and over floor joists to create wells for insulation.
3. Friction fit hygroscopic insulation to wells.
4. Refit floorboards.
5. Fit floor coverings.
However, got complicated when I “googled” and various other ideas thrown in the mix, with most modern suggestions now being as below:
Modern suggestion:
1. Loft floorboards.
2. Fit breathable VCL up and over floor joists to create wells for insulation - to prevent wind wash.
3. Friction fit hygroscopic insulation to wells.
4. Fit air tight vapour barrier - to stop any moisture from above getting through to insulation.
5. Refit floorboards.
6. Fit floor coverings.
My concern is if the modern suggestion will create possible timber issues, or issues for the brick walls? Is this modern suggestion suitable for a 1930s house? Is it just a way for insulation sellers to sell more products? Having experience of “damp proof” companies selling “solutions” that actually make things worse, I’m a bit sceptical of enhanced solutions.
Any informed experience by forum users? Thank you.
Important factors:
- not sufficient crawl space to work underneath, so need to do from above.
- timber T&G floorboards.
- soil solum.
Original plan was simple:
1. Loft floorboards.
2. Fit netting up and over floor joists to create wells for insulation.
3. Friction fit hygroscopic insulation to wells.
4. Refit floorboards.
5. Fit floor coverings.
However, got complicated when I “googled” and various other ideas thrown in the mix, with most modern suggestions now being as below:
Modern suggestion:
1. Loft floorboards.
2. Fit breathable VCL up and over floor joists to create wells for insulation - to prevent wind wash.
3. Friction fit hygroscopic insulation to wells.
4. Fit air tight vapour barrier - to stop any moisture from above getting through to insulation.
5. Refit floorboards.
6. Fit floor coverings.
My concern is if the modern suggestion will create possible timber issues, or issues for the brick walls? Is this modern suggestion suitable for a 1930s house? Is it just a way for insulation sellers to sell more products? Having experience of “damp proof” companies selling “solutions” that actually make things worse, I’m a bit sceptical of enhanced solutions.
Any informed experience by forum users? Thank you.


