Hi everyone,
Since we found out we had an offer accepted on a grade two property in Brighton I've been avidly researching the best way to go about our renovation/restoration.
The property was built in approx 1840 but there are no original plans I've found and the only ones I've found are from the 1930's where the property was part of a hotel.
The property was last remodelled around the 80's and I don't think it was very sympathetic to the building...
The plan is to take the walls back to whatever is behind them and then re-wire/plumb and lime plaster the lot. We had hoped to keep some of the ceilings but afer removing 4 layers of wallpaper which turns out was keeping the ceiling up (heard an almighty crash during a tea break and found most of it on the floor) it turns out most of the laths are in bad condition - so I'm thinking wool board and then lime the ceilings too?
We need to start at the back of the property (kitchen and bathroom) which is smaller than the grand front part of the building. I had always thought these extensions to georgian/regency buildings were later but I'm coming round to the idea that they were just servants quarters and thus smaller and less grand. I have struggled to find a definitive answer online but this may be due to my wording. But based on what they are made of - I'm thinking pretty original.
We've removed the horrible 80's kitchen and the walls seem to be bungaroosh - both external, partition, and internal. It looks like they have been covered in a render which I don't think is lime - it seems quite sandy and is very yellow, then topped with the grey cement/plaster which is everywhere. This part of the building is the deepest (most below-ground level) and the ground level slopes down to reveal the grand front part of the building.
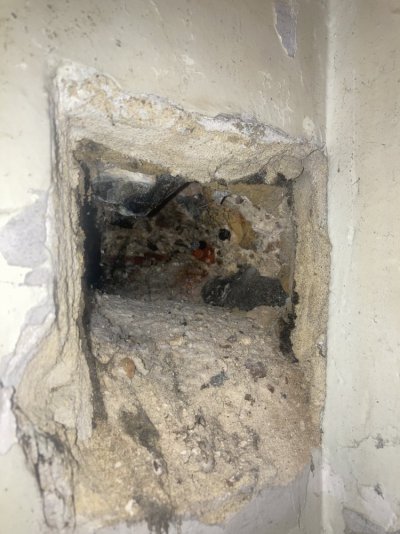
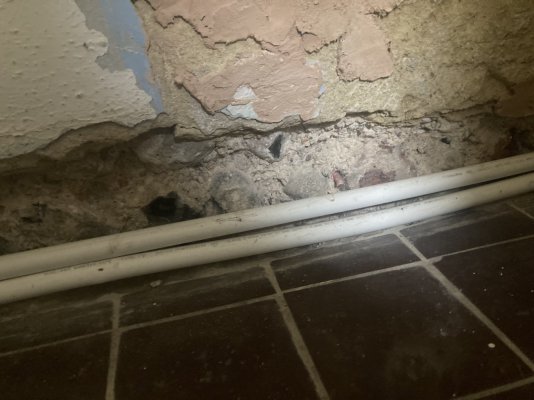
I also can see a layer of black in the wall and wondered if the walls had been tanked at some point - this wall is inernal and joins the smaller back part to the grander main house - which is why it doesn't appear to be bungaroosh and I'm hoping this is where the bungaroosh stops.
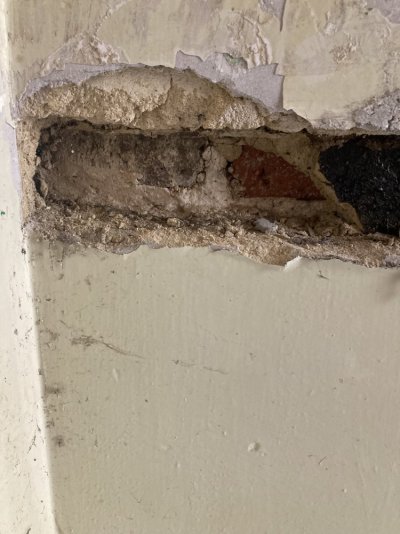
The back part of the building doesn't appear to be overly damp but I am used to living in old Brighton buildings so I think my damp meter is off slightly, we had a structural survey done and it was useless and recommended all the waterproofing things you aren't meant to do to old buildings.
I'm concerned because not only is this part below ground level, by at least a couple of meters, it is also currently level with the concrete yard out the back door - there is a vent above the windows but I can't see what is keeping the walls from being damp at the floor level, other than the local trees and one drain which the floor doesn't consistently flow to. I think we will ultimately have to dig out the concrete and drop the yard floor level. We haven't taken the kitchen/bathroom tiles up yet because we need to test to see if they are asbestos, and I know once we see under those we'll get more of an idea - but I think its just concrete underneath - it is slightly lower than the suspended timber floors in the front part of the building.
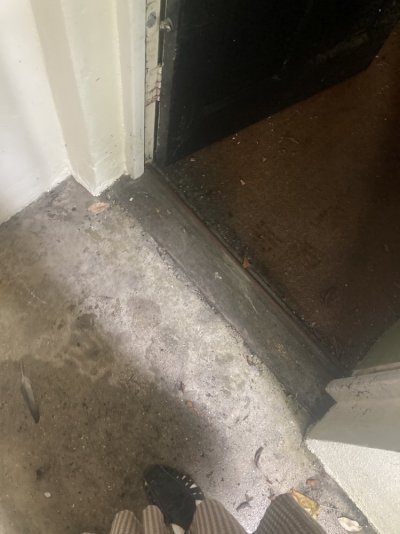
We've taken off the paper in the front part of the building and the walls seem to be cemented inside - but I think there is lime under some of them, and more sandy yellow in other places. But if anyone knows what this grey matter is all over the walls it would be useful - don't know whether to chip away at it and see if the lime behind is salvageable or just take it all off and start again.
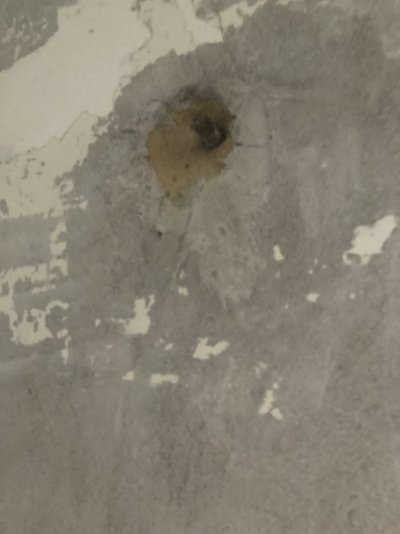
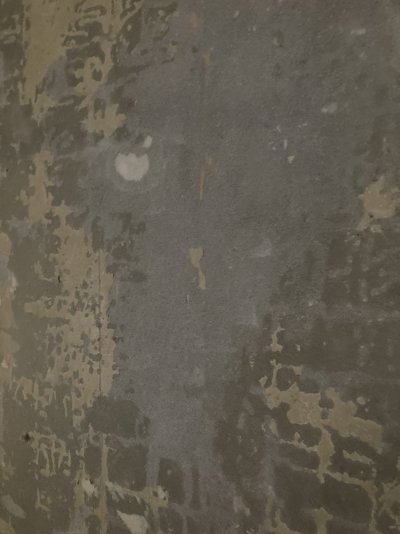
The outside of the building is lime rendered and well kept so any damp problems are going to be the fault of the inside of the walls I am sure. There is some slight damp in the front part of the building but no mould which is a bonus in Brighton!
The back part of the building the walls are completely flat, the front part is classic regency blockwork though flat at floor level - have attached a few photos.
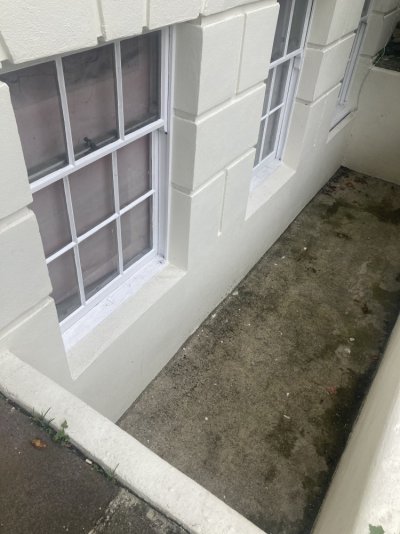
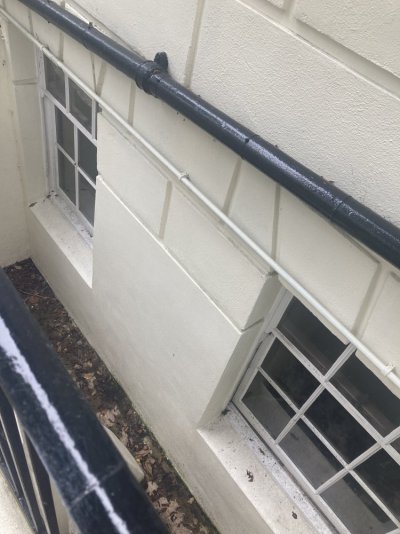
We are very new at this and really want to do this sensitively and well, we are going to do a lot of it ourselves not just because of budget constraints, but also because we will enjoy the process. We're really excited about the journey but want to be realistic about what we are embarking on. Apologies if any of this is obvious or a silly question, there just seems to be a vast amount of knowledge on this forum. I'm sure this won't be the last terribly worded post full of bad photos - so apologies in advance!
Since we found out we had an offer accepted on a grade two property in Brighton I've been avidly researching the best way to go about our renovation/restoration.
The property was built in approx 1840 but there are no original plans I've found and the only ones I've found are from the 1930's where the property was part of a hotel.
The property was last remodelled around the 80's and I don't think it was very sympathetic to the building...
The plan is to take the walls back to whatever is behind them and then re-wire/plumb and lime plaster the lot. We had hoped to keep some of the ceilings but afer removing 4 layers of wallpaper which turns out was keeping the ceiling up (heard an almighty crash during a tea break and found most of it on the floor) it turns out most of the laths are in bad condition - so I'm thinking wool board and then lime the ceilings too?
We need to start at the back of the property (kitchen and bathroom) which is smaller than the grand front part of the building. I had always thought these extensions to georgian/regency buildings were later but I'm coming round to the idea that they were just servants quarters and thus smaller and less grand. I have struggled to find a definitive answer online but this may be due to my wording. But based on what they are made of - I'm thinking pretty original.
We've removed the horrible 80's kitchen and the walls seem to be bungaroosh - both external, partition, and internal. It looks like they have been covered in a render which I don't think is lime - it seems quite sandy and is very yellow, then topped with the grey cement/plaster which is everywhere. This part of the building is the deepest (most below-ground level) and the ground level slopes down to reveal the grand front part of the building.


I also can see a layer of black in the wall and wondered if the walls had been tanked at some point - this wall is inernal and joins the smaller back part to the grander main house - which is why it doesn't appear to be bungaroosh and I'm hoping this is where the bungaroosh stops.

The back part of the building doesn't appear to be overly damp but I am used to living in old Brighton buildings so I think my damp meter is off slightly, we had a structural survey done and it was useless and recommended all the waterproofing things you aren't meant to do to old buildings.
I'm concerned because not only is this part below ground level, by at least a couple of meters, it is also currently level with the concrete yard out the back door - there is a vent above the windows but I can't see what is keeping the walls from being damp at the floor level, other than the local trees and one drain which the floor doesn't consistently flow to. I think we will ultimately have to dig out the concrete and drop the yard floor level. We haven't taken the kitchen/bathroom tiles up yet because we need to test to see if they are asbestos, and I know once we see under those we'll get more of an idea - but I think its just concrete underneath - it is slightly lower than the suspended timber floors in the front part of the building.

We've taken off the paper in the front part of the building and the walls seem to be cemented inside - but I think there is lime under some of them, and more sandy yellow in other places. But if anyone knows what this grey matter is all over the walls it would be useful - don't know whether to chip away at it and see if the lime behind is salvageable or just take it all off and start again.


The outside of the building is lime rendered and well kept so any damp problems are going to be the fault of the inside of the walls I am sure. There is some slight damp in the front part of the building but no mould which is a bonus in Brighton!
The back part of the building the walls are completely flat, the front part is classic regency blockwork though flat at floor level - have attached a few photos.


We are very new at this and really want to do this sensitively and well, we are going to do a lot of it ourselves not just because of budget constraints, but also because we will enjoy the process. We're really excited about the journey but want to be realistic about what we are embarking on. Apologies if any of this is obvious or a silly question, there just seems to be a vast amount of knowledge on this forum. I'm sure this won't be the last terribly worded post full of bad photos - so apologies in advance!
