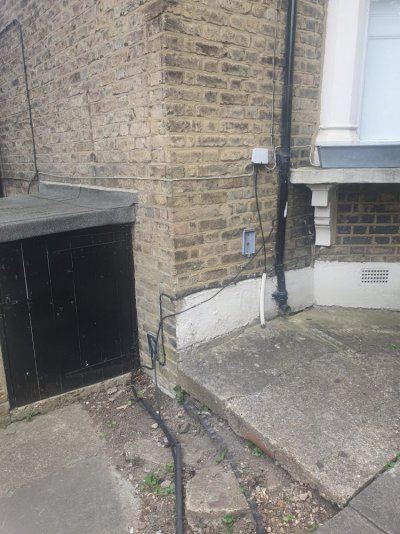1870ish London terrace
We're having some our masonry sorted out and at the same time this rendered plinth.
Unfortunately the front garden is quite untidy with cables and a concrete slab which has eroded from the downpipe and has lots of cracks - doesn't look like it was the best job to begin with.
You can just see the corner of some pavers which form a path across to the mosaic tiled pathway to the front door. On the outside there's a bed topdressed with bark with a shrub or two in it.
I'd quite like to remove the concrete slab and replace but what considerations should I have with the downpipe, paving level, plinth etc?
There are no damp issues at the moment and would like to keep it that way!
Thanks in advance!

We're having some our masonry sorted out and at the same time this rendered plinth.
Unfortunately the front garden is quite untidy with cables and a concrete slab which has eroded from the downpipe and has lots of cracks - doesn't look like it was the best job to begin with.
You can just see the corner of some pavers which form a path across to the mosaic tiled pathway to the front door. On the outside there's a bed topdressed with bark with a shrub or two in it.
I'd quite like to remove the concrete slab and replace but what considerations should I have with the downpipe, paving level, plinth etc?
There are no damp issues at the moment and would like to keep it that way!
Thanks in advance!

