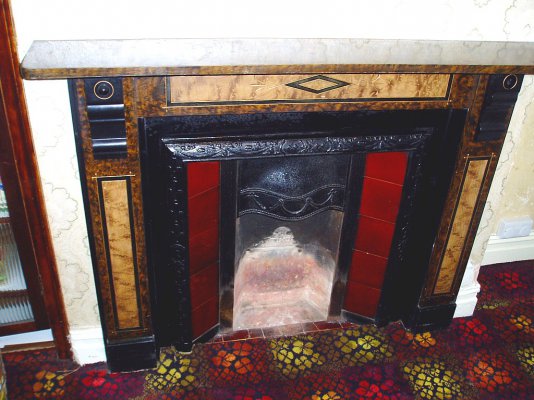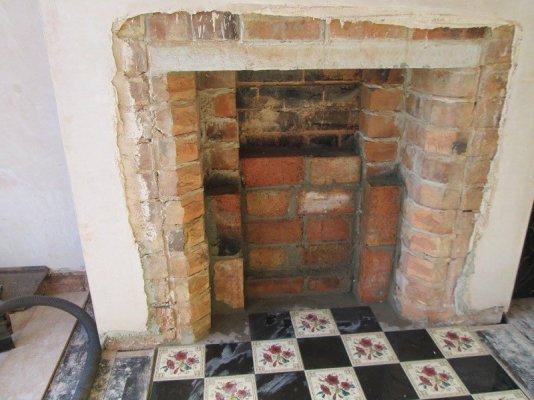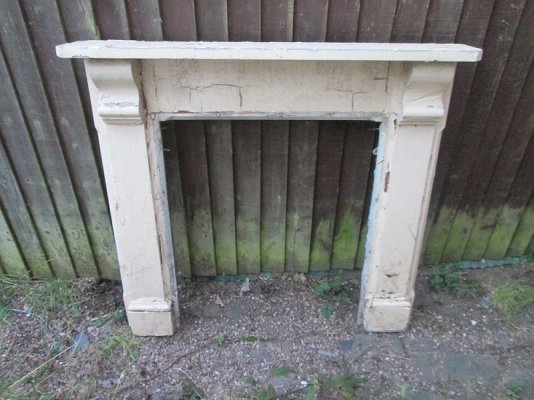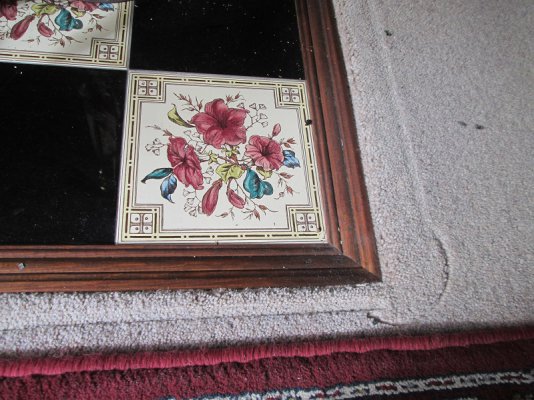We're currently having the front room of our 1870s (?) house replastered and thoughts are turning to the fireplace that needs to go in it.

The room is the one behind the bay window. Currently, the chimney breast is back to bare stone, having removed the cement plaster and pointing. We're having it replastered in lime and plan to reinstate an open fireplace (there was nothing but a 1960s hanging gas fire on the wall and nothing left of the original fireplace). The fireplace opening was about 3ft wide originally but has been partially filled in.
What sort of fireplace would have been fitted originally? My thoughts were to put something like this from Stovax:
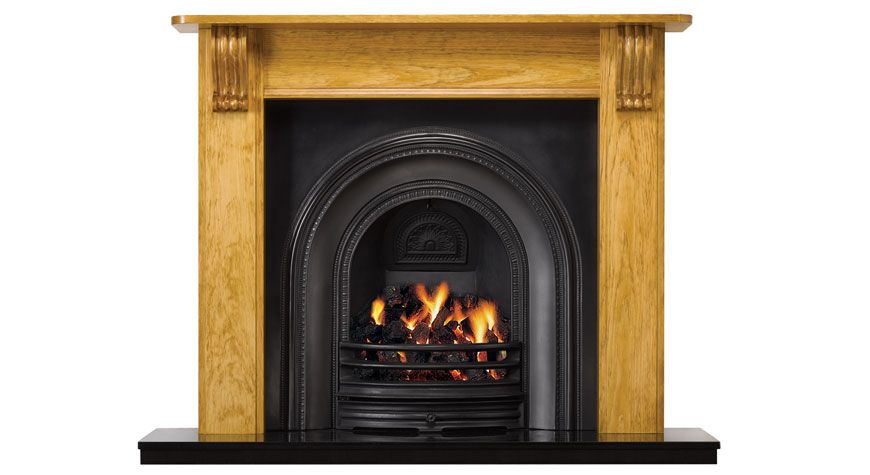
i.e. an insert and surround, but not sure if there would have been a wood surround like this originally. Our house is basically identical in plan to many of the terraced houses of the same period in Lancaster, except that it was built as a detached house which had a barn added later to the right hand side. The room itself is square in plan with a chimney breast which is 5ft wide. There is simple plaster cornicing around the top of the room and evidence of a picture rail about 18" from the top of the walls.
I'm not so keen on the hearth arrangement of the Stovax fireplace shown, I was thinking of a hearth that was flusher to the floor, with perhaps a fender round to demarcate it - the room it is in will be carpeted.
I'd love to see what others have got in your front rooms, or any suggestions you could offer.

The room is the one behind the bay window. Currently, the chimney breast is back to bare stone, having removed the cement plaster and pointing. We're having it replastered in lime and plan to reinstate an open fireplace (there was nothing but a 1960s hanging gas fire on the wall and nothing left of the original fireplace). The fireplace opening was about 3ft wide originally but has been partially filled in.
What sort of fireplace would have been fitted originally? My thoughts were to put something like this from Stovax:

i.e. an insert and surround, but not sure if there would have been a wood surround like this originally. Our house is basically identical in plan to many of the terraced houses of the same period in Lancaster, except that it was built as a detached house which had a barn added later to the right hand side. The room itself is square in plan with a chimney breast which is 5ft wide. There is simple plaster cornicing around the top of the room and evidence of a picture rail about 18" from the top of the walls.
I'm not so keen on the hearth arrangement of the Stovax fireplace shown, I was thinking of a hearth that was flusher to the floor, with perhaps a fender round to demarcate it - the room it is in will be carpeted.
I'd love to see what others have got in your front rooms, or any suggestions you could offer.

