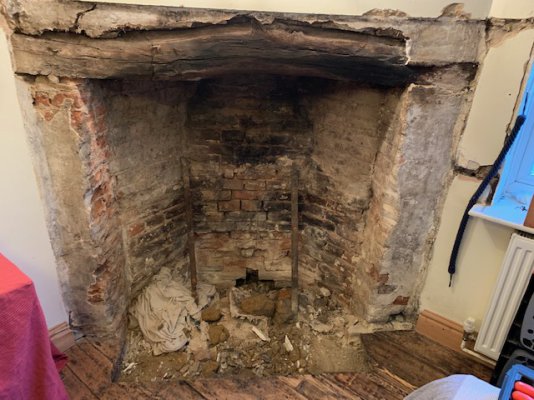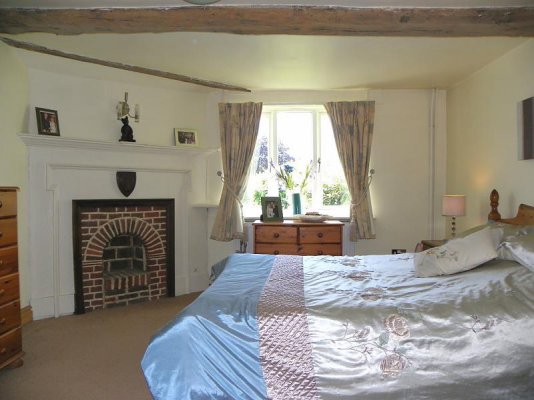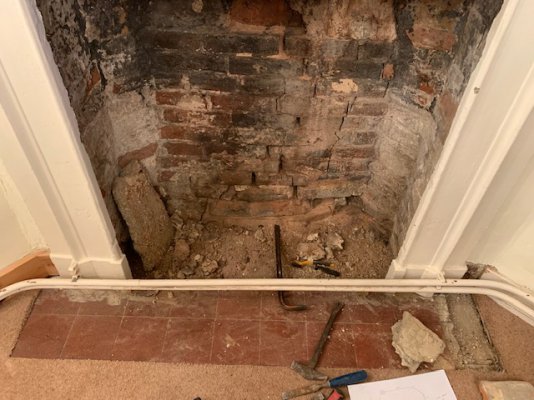So, as daylight is minimal, I thought it would be a perfect time to stick my head up a fireplace (or two) again...! I never learn!
Both these are early Georgian, one above the other, which I opened up a year or two back and have been putting off for a while in favour of actually finishing other jobs. They may be put back into action at some point, but not at this stage - both are bedrooms, for now. Therefore, I will make them useable but not be installing liners at this stage and probably using balloons to stop some draughts.
Downstairs is an inglenook, presumably built to follow the style of the main inglenook in the older cottage, with original beam having been exposed and a later Georgian surround added further on and reduced in width slightly with an insert (hob grate I think) of sorts at some stage, with 9x9 beauties on the hearth, some of which were still in place, and I've matched the rest well so will be reinstated.
Upstairs, slightly smaller opening, potentially open fire originally, possibly not, certainly had a hob grate later on - hard to tell from the remnants of the hearth which has been messed with over time, although there are original looking pavers very similar in style and thickness to the 9x9s downstairs. Both fires and stack were added at the same time.
So my thoughts / plans:
Downstairs - fix up plaster around fire, leaving beam on show, probably plaster the fronts of the piers depending on brick condition. Repoint the internal brickwork, replace missing fireback, without over cleaning, relay the hearth in 9x9s, including the extended gap in floorboards which had 9x9s in it at point of uncovering.

I still have the wooden surround, added during the later cast iron days, but obviously the original opening is far wider, about a 10 inches each side which would visually be odd. Seen below as where we started before buying the house.

Upstairs - Repoint the internal brickwork, without over cleaning, remove the later added extended 6x6 tiles and relay the full hearth with extension - either in pavers or 9x9s, but probably pavers given its smaller size and to give more flex on layout pattern.

Downstairs 9x9s seemed to be laid directly onto compacted infill / soil and upstairs pavers were on about an inch of bedding lime, but neither pointed. My intention I think is to bed onto a similar depth of lime to give some rigidity and allow for varying thickness of tiles. Then probably also point to deal with inevitable gaps.
I have all the tiles, pavers and bricks required, which is a godsend.
I have some previously used ready mixed coarse (3:1) and fine stuff (2:1) from plastering internally, need to check as its been stored, but airtight under a layer of water so hopefully will mix up ok.
So, Qs...
- thoughts on bedding on compacted soil vs lime?
- what to point in - both tiles and also brick work?
- and...
the main challenge - It should be pretty obvious!! Some lazy plumber decided that a bricked up fireplace was effectively a wall and ran heating pipes across the front... Now, our house has some interestingly routed pipework, based on it being timber framed and having a boiler shifted significantly since pipework was run. These pipes serve a rad in this room and the one in the room below which is the last in the circuit, so they are necessary and frankly there aren't many easy alternative routes to run them - floor void in this room is too shallow. We could route them downstairs first and run under the boards there, but that is no small undertaking, requiring the full floor to be lifted, and these are original full room width, 9 inch pitch pine boards that I'd rather not mess with.
Now, our house has some interestingly routed pipework, based on it being timber framed and having a boiler shifted significantly since pipework was run. These pipes serve a rad in this room and the one in the room below which is the last in the circuit, so they are necessary and frankly there aren't many easy alternative routes to run them - floor void in this room is too shallow. We could route them downstairs first and run under the boards there, but that is no small undertaking, requiring the full floor to be lifted, and these are original full room width, 9 inch pitch pine boards that I'd rather not mess with.
So, the initially simplest bodge would be to route them under the hearth, but lack of access if anything goes wrong doesn't make sense to me?
It wouldn't be right, nor possible to run behind the surround as there isn't clearance.
And this is why I've been putting this relatively simple job off for so long....!
any thoughts much appreciated!!
Both these are early Georgian, one above the other, which I opened up a year or two back and have been putting off for a while in favour of actually finishing other jobs. They may be put back into action at some point, but not at this stage - both are bedrooms, for now. Therefore, I will make them useable but not be installing liners at this stage and probably using balloons to stop some draughts.
Downstairs is an inglenook, presumably built to follow the style of the main inglenook in the older cottage, with original beam having been exposed and a later Georgian surround added further on and reduced in width slightly with an insert (hob grate I think) of sorts at some stage, with 9x9 beauties on the hearth, some of which were still in place, and I've matched the rest well so will be reinstated.
Upstairs, slightly smaller opening, potentially open fire originally, possibly not, certainly had a hob grate later on - hard to tell from the remnants of the hearth which has been messed with over time, although there are original looking pavers very similar in style and thickness to the 9x9s downstairs. Both fires and stack were added at the same time.
So my thoughts / plans:
Downstairs - fix up plaster around fire, leaving beam on show, probably plaster the fronts of the piers depending on brick condition. Repoint the internal brickwork, replace missing fireback, without over cleaning, relay the hearth in 9x9s, including the extended gap in floorboards which had 9x9s in it at point of uncovering.

I still have the wooden surround, added during the later cast iron days, but obviously the original opening is far wider, about a 10 inches each side which would visually be odd. Seen below as where we started before buying the house.

Upstairs - Repoint the internal brickwork, without over cleaning, remove the later added extended 6x6 tiles and relay the full hearth with extension - either in pavers or 9x9s, but probably pavers given its smaller size and to give more flex on layout pattern.

Downstairs 9x9s seemed to be laid directly onto compacted infill / soil and upstairs pavers were on about an inch of bedding lime, but neither pointed. My intention I think is to bed onto a similar depth of lime to give some rigidity and allow for varying thickness of tiles. Then probably also point to deal with inevitable gaps.
I have all the tiles, pavers and bricks required, which is a godsend.
I have some previously used ready mixed coarse (3:1) and fine stuff (2:1) from plastering internally, need to check as its been stored, but airtight under a layer of water so hopefully will mix up ok.
So, Qs...
- thoughts on bedding on compacted soil vs lime?
- what to point in - both tiles and also brick work?
- and...
the main challenge - It should be pretty obvious!! Some lazy plumber decided that a bricked up fireplace was effectively a wall and ran heating pipes across the front...
So, the initially simplest bodge would be to route them under the hearth, but lack of access if anything goes wrong doesn't make sense to me?
It wouldn't be right, nor possible to run behind the surround as there isn't clearance.
And this is why I've been putting this relatively simple job off for so long....!
any thoughts much appreciated!!
