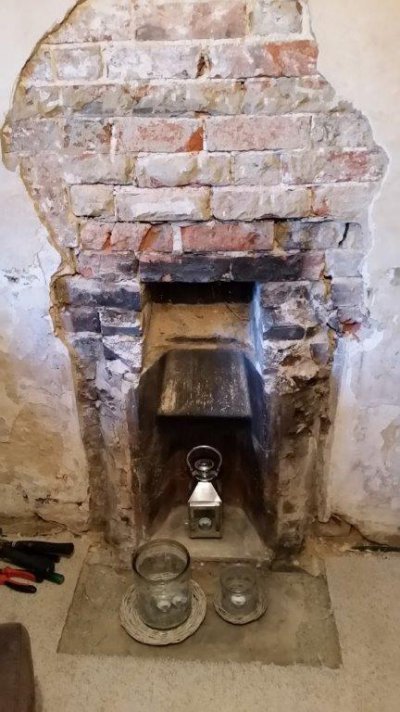A
Anonymous
Guest
Hi, we've started stripping the external wall of it's plaster and mortar, we plan to make this a bare brick wall.
We totally accept that it won't be perfect which is sort of the point.... Anyway having removed the 1960's / 1970's concrete with tile over the top fire surround shown in the first picture and now having exposed a bit more of the brick work around it, I'm wondering how this fireplace / chimney should look...

View attachment 1
I'm thinking the height of the opening should be around full row of bricks 5, though I could be wrong and it could be row 3 all of the bricks in full rows 1 - 3 are loose (not I hasten down to my chipping off the plaster / mortar etc which came off quite easily in this area).
Anyone got any thoughts / advice ?
Paul.
We totally accept that it won't be perfect which is sort of the point.... Anyway having removed the 1960's / 1970's concrete with tile over the top fire surround shown in the first picture and now having exposed a bit more of the brick work around it, I'm wondering how this fireplace / chimney should look...

View attachment 1
I'm thinking the height of the opening should be around full row of bricks 5, though I could be wrong and it could be row 3 all of the bricks in full rows 1 - 3 are loose (not I hasten down to my chipping off the plaster / mortar etc which came off quite easily in this area).
Anyone got any thoughts / advice ?
Paul.

