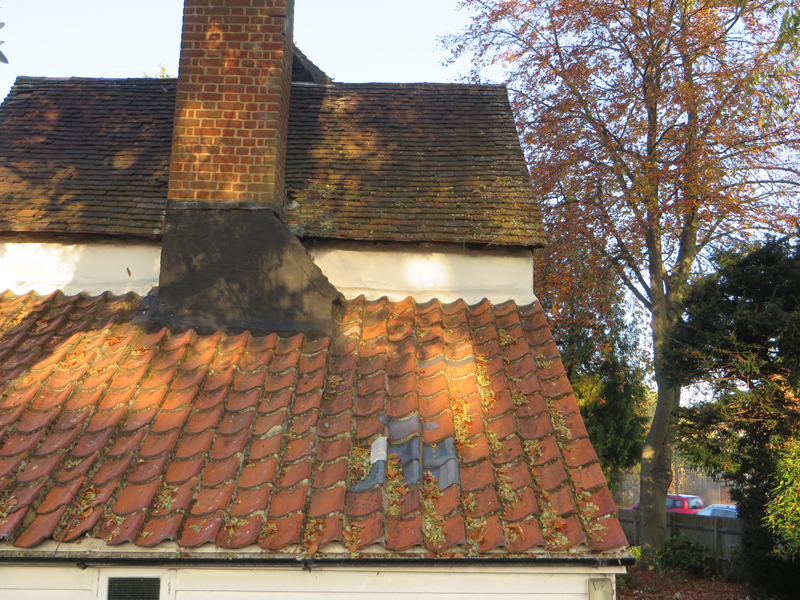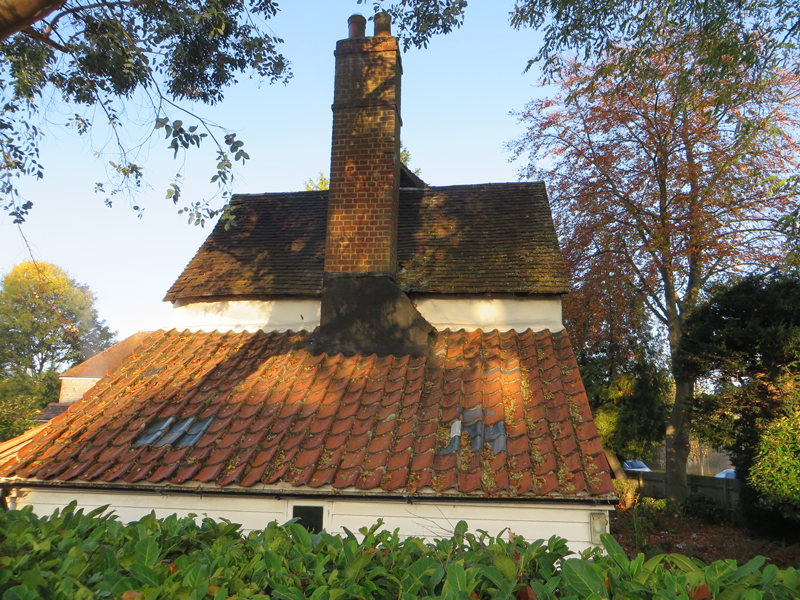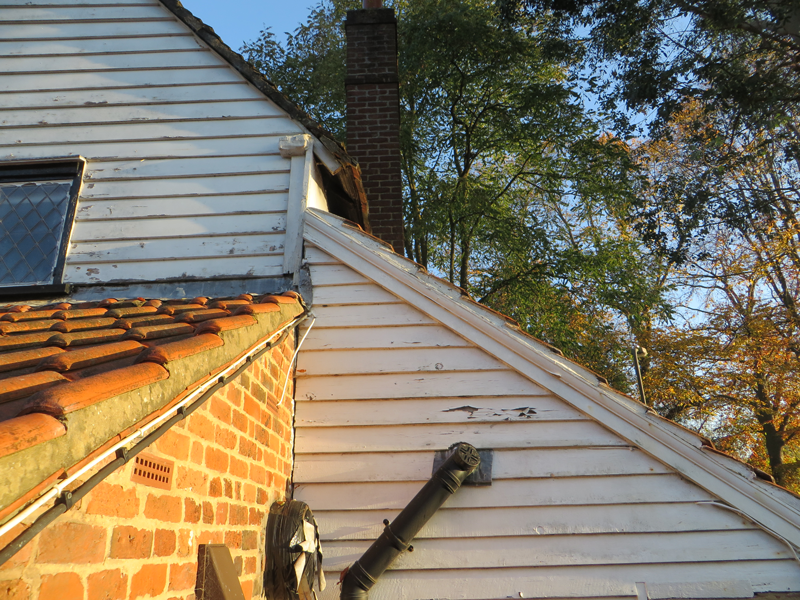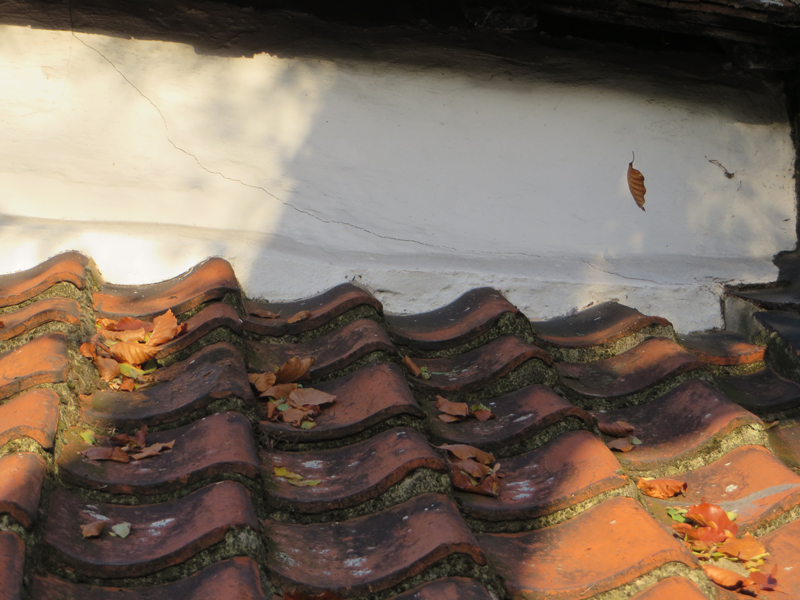Advice please - a job for next lime season will be fixing the very leaky pantile roof on our lean-to utility room. It has a horizontal abutment along its length to a lath and lime rendered wall (no bricks involved in the structure) and I can't find any reference as to how this sort of thing is sealed into the wall. It's all so cemented and painted over at the moment I can't see how it's achieved.
I assume there must be some leadwork going through the render into the little cavity before the internal lath and plaster and fixed on the studs/posts, but don't how this is 'properly' done and how the render over the top is finished. Always helps to know what's needed (and the terms involved) before looking for quotes.
The whole roof is probably going to need to come off since there's a fair amount of decay in battens underneath and all the tiles are bodged on with lime, cement, bitumen etc. Just swapping out the cracked and really porous ones may well not be possible without breaking the surrounding ones.
Thanks
I assume there must be some leadwork going through the render into the little cavity before the internal lath and plaster and fixed on the studs/posts, but don't how this is 'properly' done and how the render over the top is finished. Always helps to know what's needed (and the terms involved) before looking for quotes.
The whole roof is probably going to need to come off since there's a fair amount of decay in battens underneath and all the tiles are bodged on with lime, cement, bitumen etc. Just swapping out the cracked and really porous ones may well not be possible without breaking the surrounding ones.
Thanks




