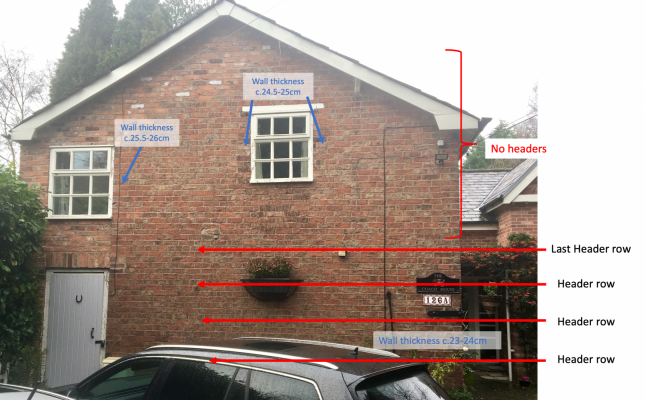Hi All
Our house is a former coach house, built in late 1800s. Converted to a house, probably 1970s maybe 80s. Solid external walls. At one gable end, however, the header rows of bricks stop at the top of the ground floor/base of 1st floor, i.e. halfway up the wall. See attached pic. All the other original walls (at side/back of house) have some header bricks all the way up.
Also, the walls on the first floor are slightly thicker, somewhere around 24.5-26cm. On ground floor it's 23, maybe 24cm (brick then plaster, no cavity).
I'm thinking either:
a) the whole wall is original, and for some reason the 1st floor wall of this particular elevation was built with only stretcher bricks, but not sure how that's structurally sound or possible..
b) the upper storey was re-built perhaps when it was originally converted into a house, e.g. when the 1st floor window was added. It might then have been rebuilt with a small cavity, hence only stretcher bricks on the outside and slightly thicker.
(Btw, on the left side you can see where the building was later extended (newer brick) with an additional window. In this area the walls are c.26cm and all stretcher bricks so I think this newer extension is all cavity wall, albeit relatively thin by modern standards.)
Any thoughts? Much appreciated...

Our house is a former coach house, built in late 1800s. Converted to a house, probably 1970s maybe 80s. Solid external walls. At one gable end, however, the header rows of bricks stop at the top of the ground floor/base of 1st floor, i.e. halfway up the wall. See attached pic. All the other original walls (at side/back of house) have some header bricks all the way up.
Also, the walls on the first floor are slightly thicker, somewhere around 24.5-26cm. On ground floor it's 23, maybe 24cm (brick then plaster, no cavity).
I'm thinking either:
a) the whole wall is original, and for some reason the 1st floor wall of this particular elevation was built with only stretcher bricks, but not sure how that's structurally sound or possible..
b) the upper storey was re-built perhaps when it was originally converted into a house, e.g. when the 1st floor window was added. It might then have been rebuilt with a small cavity, hence only stretcher bricks on the outside and slightly thicker.
(Btw, on the left side you can see where the building was later extended (newer brick) with an additional window. In this area the walls are c.26cm and all stretcher bricks so I think this newer extension is all cavity wall, albeit relatively thin by modern standards.)
Any thoughts? Much appreciated...

