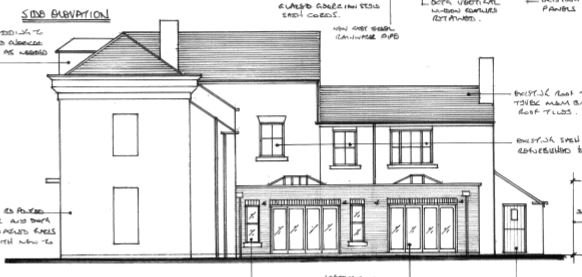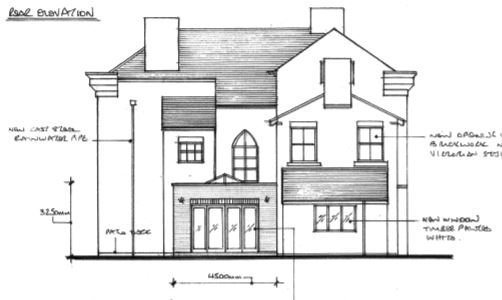overlander matt
Member
- Messages
- 405
I'm keen to get some thoughts on extending our period property, in terms of design and construction methods. Our house has a Georgian 'core' with two Victorian add-ons and two further Edwardian alterations. So while the front of the house looks classic Georgian, round the back is a bit of a mix and there have been a few less desirable alterations too in the form of a patio door and casement windows. However, should these alterations not have been made then getting permission to extend the building would most likely have been more difficult.
Our local CO, before she departed unexpectedly, was very helpful in suggesting the most obvious place for an extension and to date the council planners have more or less agreed to the following single storey extension:


I've been very critical of poorly considered extensions in the past and don't want to get it wrong on this house. I think I would prefer a style that is in keeping with the original building rather than going for a total contrast. The main aim was to reconfigure the downstairs living areas to overlook the garden with the extension being designed loosely in the style of a Victorian orangery. Over the next few weeks we can tinker with some design elements and start to consider the right materials and construction methods. Council feedback on the design suggested more glass was needed...
In terms of construction techniques, how does one integrate modern building methods with the traditional and what care the most common challenges? Everything I have been doing in the old part of the house is focussed on making the house breathable and now I will end up doing the complete opposite with this extension. While both traditional and modern work in their own right, how do they perform where the old and new meet?
Any ideas would be much appreciated.
Thank you.
Matt
Our local CO, before she departed unexpectedly, was very helpful in suggesting the most obvious place for an extension and to date the council planners have more or less agreed to the following single storey extension:


I've been very critical of poorly considered extensions in the past and don't want to get it wrong on this house. I think I would prefer a style that is in keeping with the original building rather than going for a total contrast. The main aim was to reconfigure the downstairs living areas to overlook the garden with the extension being designed loosely in the style of a Victorian orangery. Over the next few weeks we can tinker with some design elements and start to consider the right materials and construction methods. Council feedback on the design suggested more glass was needed...
In terms of construction techniques, how does one integrate modern building methods with the traditional and what care the most common challenges? Everything I have been doing in the old part of the house is focussed on making the house breathable and now I will end up doing the complete opposite with this extension. While both traditional and modern work in their own right, how do they perform where the old and new meet?
Any ideas would be much appreciated.
Thank you.
Matt

