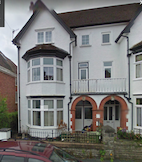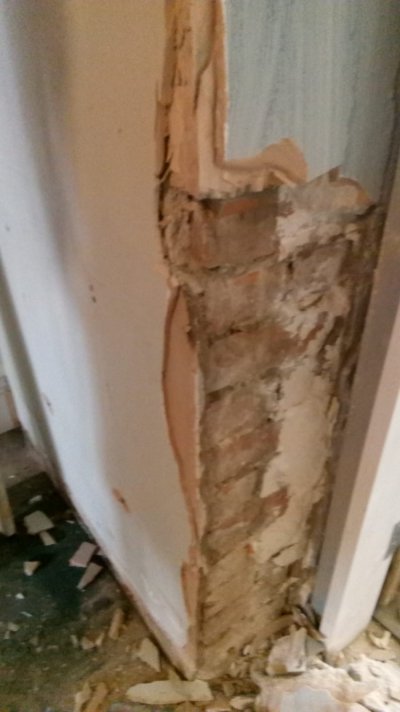Alfietinker
Member
- Messages
- 13
Evening all!
I posted last year about restoring quarry tiles we uncovered in our kitchen. We spent weeks doing everything we could, from laboriously removing the previous concrete-type screed through to finally sealing them with linseed. We have poured sweat, tears, elbow grease and occasional blood in an attempt to keep an original period feature.
Unfortunately, they have never looked very nice, with most of the surfaces badly damaged and despite best imagination and rose-tinted glasses, they just look, well, ugly. Nothing like the lovely patina/character pictures on here. :-(
So, we have decided we need to replace them with something - but what? And that has led us onto realising how little we actually know about the structure of our house. This is where we are hoping you may be able to help, which will help us make the right decision. It's all about breathability ..... or not.
The house: A 1909 Edwardian semi (date is taken from the deeds, but we have nothing much else to go on), brick built and rough cast rendered. (With ugly PVC doors/windows, but that will be tackled in a few years). We have no history, but beautiful (if heartbreakingly massacred) cornicing and very high ceilings in most rooms, so we wonder if it was a fairly 'posh' house in it's day.

We always assumed the walls are solid, but they vary in thickness from 6 inches (the bay), through to a good 12 inches on the side walls. The slightly earlier house next door is built with stretcher bond, so we wonder if in fact our house has cavity walls? How could we tell?
The house did have damp problems which were 'rectified' with a 'chemical damp course by the previous owner. We have now traced the 'damp' to numerous issues, mostly involving dodgy guttering/flashing, broken downpipes/hoppers, leaky porches, too-high paving slabs and a distinct lack of ventilation with those 'lovely' PVC windows and blocked chimneys. We have addressed everything except the windows, but leaving them open a crack has made a huge difference.
The floors downstairs are a mixture of suspended floorboards, a terrazzo hallway, quarry-tiled kitchen, and solid concrete utility room/loo. And this is where we are stumped. We have always believed the quarry tiles must have been laid without a damp-membrane, and therefore without digging out the floor (not an option), must be left to breathe to avoid damp travelling up the walls. We haven't wanted to lift any, for fear of damaging the tiles further.
However, we've realised both the utility room and hallway both have solid, impermeable flooring. I don't know if the utility floor is original, but the terrazzo in the hallway definitely is - the adjoining house is identical, and a feature of many of the victorian public buildings here. There is no issue with damp in either room that we can tell. So, could we be wrong about the quarry tiles too? Could they in fact be covered up with something impermeable with no ill effects? Could the floor have some kind of damp proof membrane, from 1909ish? Or am I completely wrong, and the terrazzo is breathable, with the utility lime-based instead of concrete?
The quarry tiles were originally covered in lino, on top of a really hard screed. The lino was mouldy underneath, which we assumed was trapped moisture coming up from the tiles, but thinking about it, the walls were fine.
It makes a huge difference between what we do with the kitchen. Ideally, I would like to keep them in situ, for posterity, and cover them up with something on a 'floating' base. Like a really good engineered wood floor. But, if the floor does indeed need to wick moisture, I know this will cause problems with the walls and ruin the wood.
Digging the floor out is not an option, as we can't remove the kitchen units without ruining a lot of work.
I know this is a long and rambling post, but any thoughts would be much appreciated!
I posted last year about restoring quarry tiles we uncovered in our kitchen. We spent weeks doing everything we could, from laboriously removing the previous concrete-type screed through to finally sealing them with linseed. We have poured sweat, tears, elbow grease and occasional blood in an attempt to keep an original period feature.
Unfortunately, they have never looked very nice, with most of the surfaces badly damaged and despite best imagination and rose-tinted glasses, they just look, well, ugly. Nothing like the lovely patina/character pictures on here. :-(
So, we have decided we need to replace them with something - but what? And that has led us onto realising how little we actually know about the structure of our house. This is where we are hoping you may be able to help, which will help us make the right decision. It's all about breathability ..... or not.
The house: A 1909 Edwardian semi (date is taken from the deeds, but we have nothing much else to go on), brick built and rough cast rendered. (With ugly PVC doors/windows, but that will be tackled in a few years). We have no history, but beautiful (if heartbreakingly massacred) cornicing and very high ceilings in most rooms, so we wonder if it was a fairly 'posh' house in it's day.

We always assumed the walls are solid, but they vary in thickness from 6 inches (the bay), through to a good 12 inches on the side walls. The slightly earlier house next door is built with stretcher bond, so we wonder if in fact our house has cavity walls? How could we tell?
The house did have damp problems which were 'rectified' with a 'chemical damp course by the previous owner. We have now traced the 'damp' to numerous issues, mostly involving dodgy guttering/flashing, broken downpipes/hoppers, leaky porches, too-high paving slabs and a distinct lack of ventilation with those 'lovely' PVC windows and blocked chimneys. We have addressed everything except the windows, but leaving them open a crack has made a huge difference.
The floors downstairs are a mixture of suspended floorboards, a terrazzo hallway, quarry-tiled kitchen, and solid concrete utility room/loo. And this is where we are stumped. We have always believed the quarry tiles must have been laid without a damp-membrane, and therefore without digging out the floor (not an option), must be left to breathe to avoid damp travelling up the walls. We haven't wanted to lift any, for fear of damaging the tiles further.
However, we've realised both the utility room and hallway both have solid, impermeable flooring. I don't know if the utility floor is original, but the terrazzo in the hallway definitely is - the adjoining house is identical, and a feature of many of the victorian public buildings here. There is no issue with damp in either room that we can tell. So, could we be wrong about the quarry tiles too? Could they in fact be covered up with something impermeable with no ill effects? Could the floor have some kind of damp proof membrane, from 1909ish? Or am I completely wrong, and the terrazzo is breathable, with the utility lime-based instead of concrete?
The quarry tiles were originally covered in lino, on top of a really hard screed. The lino was mouldy underneath, which we assumed was trapped moisture coming up from the tiles, but thinking about it, the walls were fine.
It makes a huge difference between what we do with the kitchen. Ideally, I would like to keep them in situ, for posterity, and cover them up with something on a 'floating' base. Like a really good engineered wood floor. But, if the floor does indeed need to wick moisture, I know this will cause problems with the walls and ruin the wood.
Digging the floor out is not an option, as we can't remove the kitchen units without ruining a lot of work.
I know this is a long and rambling post, but any thoughts would be much appreciated!

