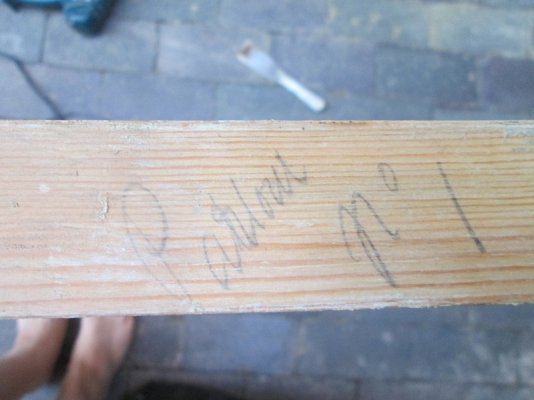plasticpigeon
Member
- Messages
- 2,462
- Location
- Birmingham
I live in run of the mill Edwardian 3 bed terrace. 3 rooms downstairs, 3 beds and a bathroom upstairs. I am interested in what the rooms were called when the house was built (1903). There is a website called the 1900s.org, which explains that in London the front room was the parlour, the middle room with range and quarry floor the kitchen, and the back room with sink and copper the scullery. When stripping the paint from the back room window (we would call it a kitchen, quarry tiles, opening for a range, evidence of a copper and lead pipes for a sink) one of the sashes has "kitchen" scribbled on it, so obviously it was called a kitchen and not a scullery. I am now stripping the middle room sash and it has "Parlour No 1" scribbled on it. This is a through room (one has to walk through from hallway to kitchen) with a fireplace and wooden floor so it couldn't be very grand as it is a gangway, but also not a room used for cooking, but parlour sounds a bit pretentious. It begs the question what the front foom was called. I'm guessing "Parlour 2" as it is definitely the room that would have been the most smart as it has a nice bay window and fireplace and it is not a gangway so can be shut off from the rest of the house. Anybody know about this? I wonder what the normal naming convention was.

