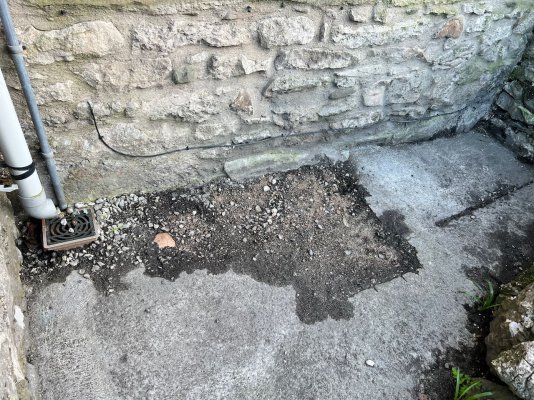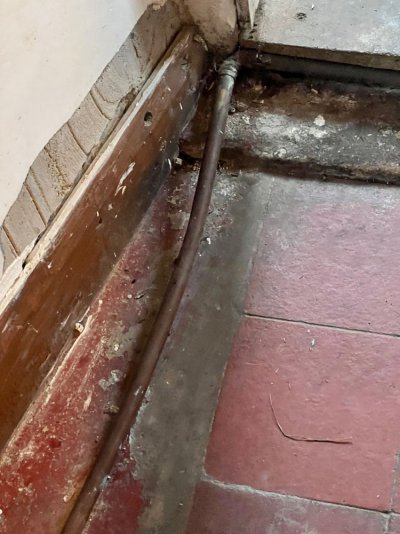Athers1971
Member
- Messages
- 94

So, I'm deliberating whether to experiment with the outside levels and use this patch on the right hand side of the house as a test area. This was previously part covered with some loose stones which I have cleared away to reveal what we can see above.
There is an area of concrete missing or purposefully left and so I have a starting point for chipping away from there.
As you can see in the left hand corner where the stone porch meets the house there is a drain/soakaway that should be removing the rain that is collected from the porch roof, though it is sat proud of the concrete for some reason.
You can also see where the electric comes into the house, in that metal pipe attached to the house tat emerges from the ground behind the drain??
I have no idea where the route of that electric is and so it is making me a little hesitant to make a start as if I wonder if the cement was laid to conceal / protect the services coming into the house (also look at the mains water pipe that runs through the front door at floor level and the full length of the hallway - I've no idea of the route of this through the garden to the road or at what height it will be at).
You can see an old air vent which which gives an idea of the height that the level has been raised outside over time (no timber floors to ventilate now).
I've not made my mind up about what to cover the surface with once dug up, but would I just cover with some gravel / chippings or would I need to prepare the surface such as compressing down / weed membrane??
Should I remove all the concrete (i.e. what you can see in the photo) or just a certain distance from the house?

