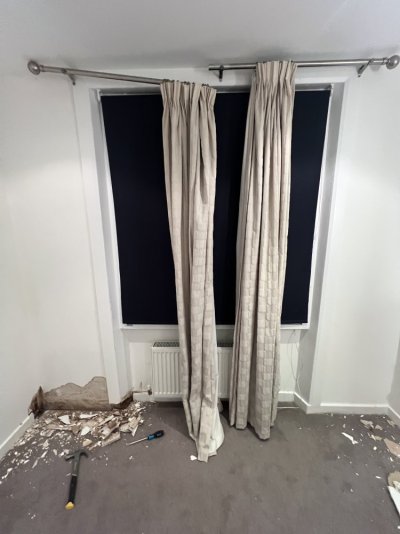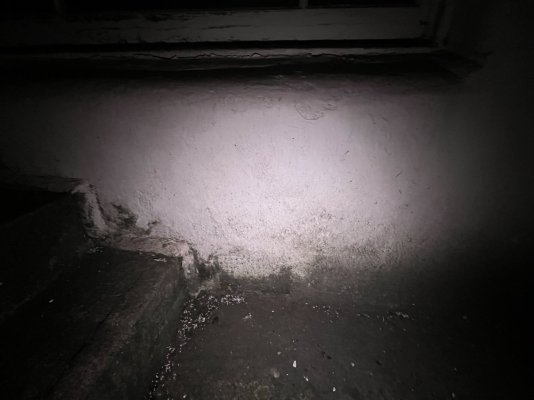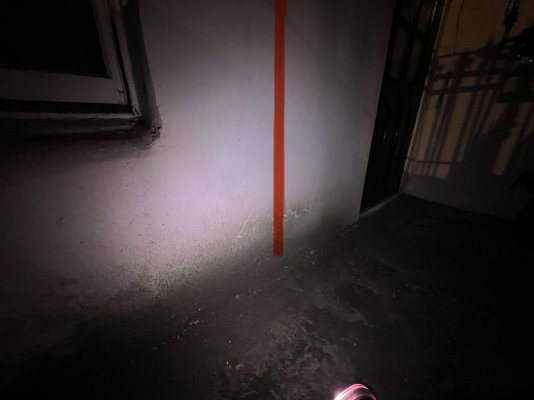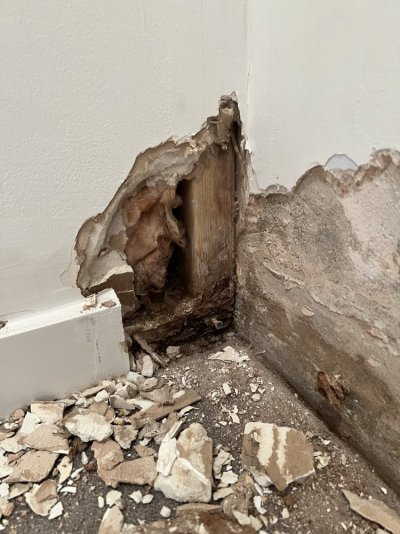Hi all,
I recently purchased a lower ground floor flat in London and I am having an issue with damp in the lower part of an exterior-facing wall. The building was constructed around 1870. From what I’ve read online, it’s important to allow walls of this period to "breathe." Sure enough, when I chipped off the plaster in a badly affected area and left it for a few days, the wall became more or less bone dry.

If you look to the left hand side of the photo, there is a drywall which encloses the bathroom. Below is two photos of the exterior. In the first, a photo of the air brick. In the second, a red line roughly indicating where the dry wall starts. The exterior door on the right hand side of this photo is a false door and the shower occupies the area just in front of it.


When pulling back part of the dry wall, I can see part of the wooden frame work is rotten, presumably because there is nowhere else for the moisture within the wall to escape to.

With this context, I would be very grateful to get some more information on the following questions:
1. What is the general advice for buildings of this period when it comes to skirting boards. Presumably these restrict the breathability of the wall?
2. The air brick looks to be quite obstructed. Is this something I should be concerned about?
3. How would you suggest I address the drywall issue? Is there anything I could do to prevent this from reoccurring in the future?
Thank you in advance for any advice you can provide!
I recently purchased a lower ground floor flat in London and I am having an issue with damp in the lower part of an exterior-facing wall. The building was constructed around 1870. From what I’ve read online, it’s important to allow walls of this period to "breathe." Sure enough, when I chipped off the plaster in a badly affected area and left it for a few days, the wall became more or less bone dry.

If you look to the left hand side of the photo, there is a drywall which encloses the bathroom. Below is two photos of the exterior. In the first, a photo of the air brick. In the second, a red line roughly indicating where the dry wall starts. The exterior door on the right hand side of this photo is a false door and the shower occupies the area just in front of it.


When pulling back part of the dry wall, I can see part of the wooden frame work is rotten, presumably because there is nowhere else for the moisture within the wall to escape to.

With this context, I would be very grateful to get some more information on the following questions:
1. What is the general advice for buildings of this period when it comes to skirting boards. Presumably these restrict the breathability of the wall?
2. The air brick looks to be quite obstructed. Is this something I should be concerned about?
3. How would you suggest I address the drywall issue? Is there anything I could do to prevent this from reoccurring in the future?
Thank you in advance for any advice you can provide!
