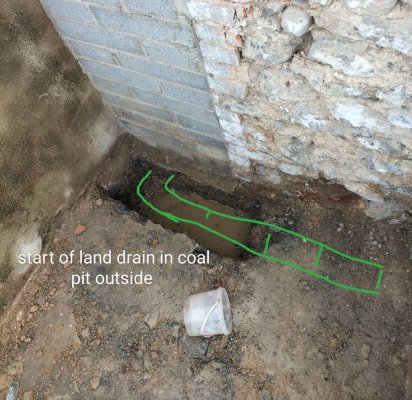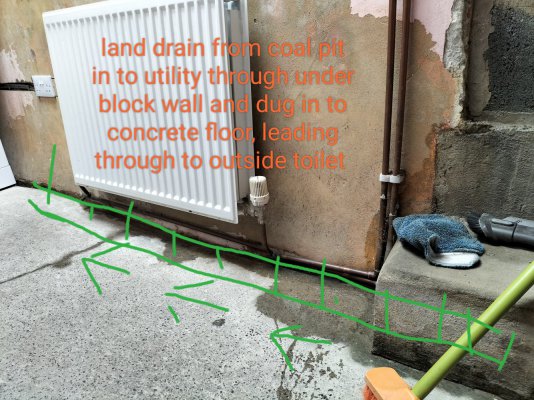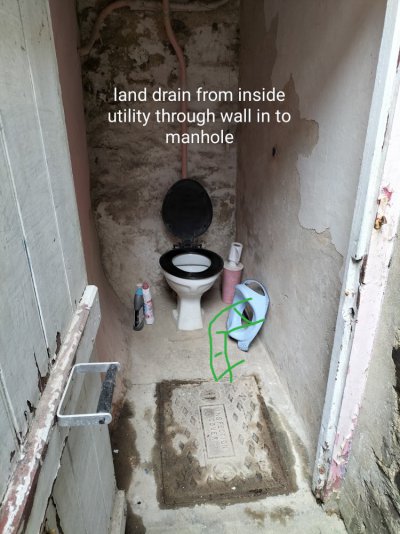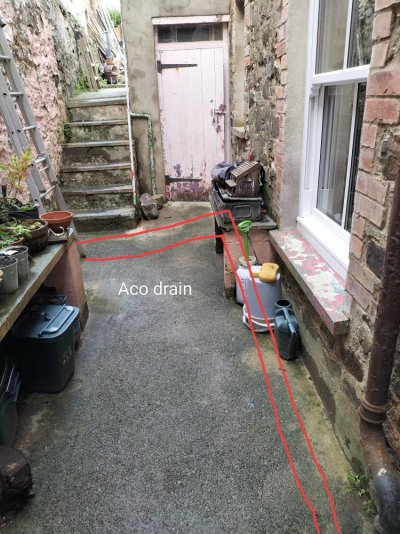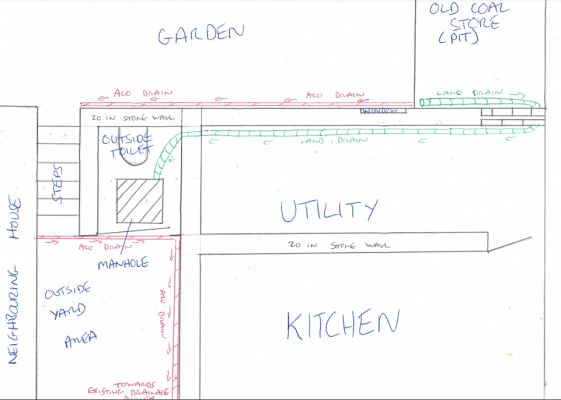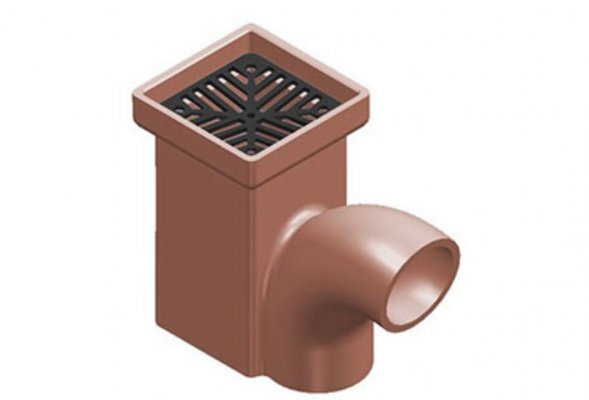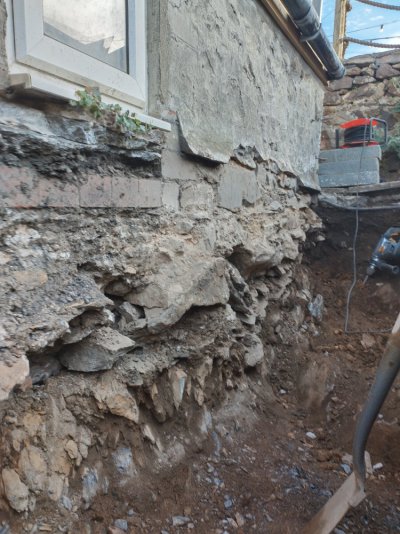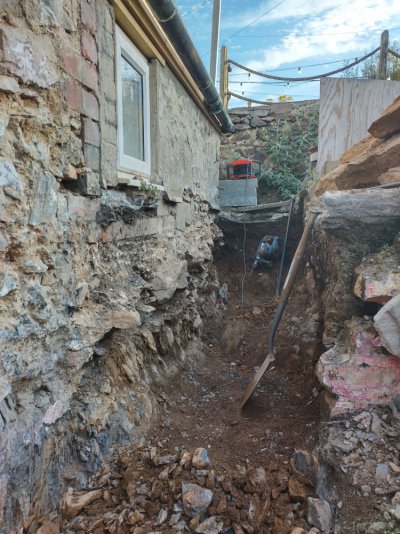davidward89
Member
- Messages
- 17
- Location
- Fishguard
Hi everyone,
Thought I would post on here after coming across this super helpful forum. I've read around the issue I have in some other threads but I thought I'd post a detailed explanation of my issue and possible route forward to see if anyone can help/advise/tell me I'm being completely stupid!!
I live in a 1906 terraced house in Pembrokeshire, a property that My wife and I moved in to with our four kids last year, and which is likely to be our home for many many years to come hopefully!! The house is absolutely amazing and in need of full renovation. We've tackled a lot of the main issues and am now on the the following:
At the rear of our property is a kitchen area with a utility area right at the back of it, from which I assume there was some sort of covered coal store at some point in the rear garden, dug in to the ground. It would have been accessed through a doorway which has been blocked up with breeze block with a cavity. All of the rest of the walls in the property are aprox 20inch thick stone with no cavity.
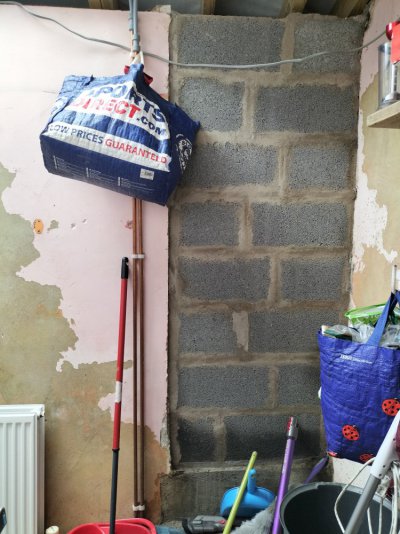
Th issue is as you can see that water makes its way through the bottom of the breeze block wall and in to the utility area. To complicate matters the area to the left of the breeze block wall is not a pit, its the garden height, making the pit about 3 ft lower than the garden.
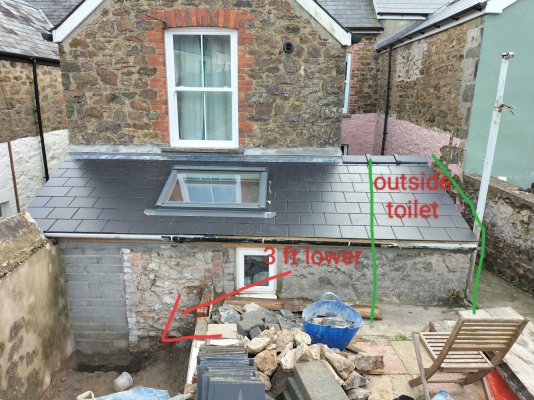
Here is the height of outside shown from the inside:
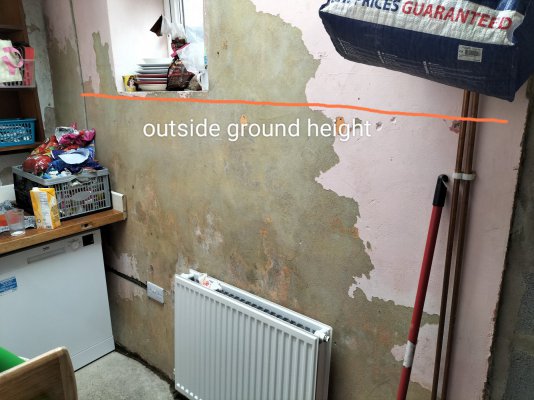
Ideally my first thought was to excavate on the outside, digging down all the way down the length of the utility and down the side of the outisde toilet which is attached to it, but the more I think about it the more I think that this is not feasable. The wall of the utility not behind the pit and of the outside toilet are relatively damp free and having dug down a small amount they are built straight on the rock in the ground, which I would rather not start having to disturb if at all possible.
My current thinking is this;
- Dig a pit on the outisde, lower than the breeze block wall (which I have already begun as seen in the outside picture)
- Dig out a channel on the inside of the utility and through to the outside toilet where there is a existing manhole)
- Lay a land drain beginning in the pit on the outside of the breeze block, and run it through/under the breeze block wall/step, along the channel dug on the inside of the utility, through to the outside toilet and terminating in the existing manhole.
This is my first idea just to see if that will control the movement of the water, past this I plan to use a geotechnical membrane on the outside pit breeze block wall and backfill the pit completely to the existing adjacent level, laying a membrane and concrete pad for that area. Installed along the new continuous level of the outside of the utility to the top of the steps will also be an aco drain to aid with surface water removal, down the steps and into a further set of aco drains to a drain gulley that already exists.
My primary concern is the land drain idea though; is this a good idea? Am I missing something huge? I'm very keen to stay away from just tanking everything as seems to be all I hear everyone tell me to do, but understand that if this will work alongside perhaps its also an option, but if I can stay away from it I would rather do.
I'm approaching the land drain idea as a first sort of test to see what happens.
I'll attach further pics in a second post as I think I've reached the max, and a rough plan which I hope will make it all clear!
Thanks in advance!!!
David
Thought I would post on here after coming across this super helpful forum. I've read around the issue I have in some other threads but I thought I'd post a detailed explanation of my issue and possible route forward to see if anyone can help/advise/tell me I'm being completely stupid!!
I live in a 1906 terraced house in Pembrokeshire, a property that My wife and I moved in to with our four kids last year, and which is likely to be our home for many many years to come hopefully!! The house is absolutely amazing and in need of full renovation. We've tackled a lot of the main issues and am now on the the following:
At the rear of our property is a kitchen area with a utility area right at the back of it, from which I assume there was some sort of covered coal store at some point in the rear garden, dug in to the ground. It would have been accessed through a doorway which has been blocked up with breeze block with a cavity. All of the rest of the walls in the property are aprox 20inch thick stone with no cavity.

Th issue is as you can see that water makes its way through the bottom of the breeze block wall and in to the utility area. To complicate matters the area to the left of the breeze block wall is not a pit, its the garden height, making the pit about 3 ft lower than the garden.

Here is the height of outside shown from the inside:

Ideally my first thought was to excavate on the outside, digging down all the way down the length of the utility and down the side of the outisde toilet which is attached to it, but the more I think about it the more I think that this is not feasable. The wall of the utility not behind the pit and of the outside toilet are relatively damp free and having dug down a small amount they are built straight on the rock in the ground, which I would rather not start having to disturb if at all possible.
My current thinking is this;
- Dig a pit on the outisde, lower than the breeze block wall (which I have already begun as seen in the outside picture)
- Dig out a channel on the inside of the utility and through to the outside toilet where there is a existing manhole)
- Lay a land drain beginning in the pit on the outside of the breeze block, and run it through/under the breeze block wall/step, along the channel dug on the inside of the utility, through to the outside toilet and terminating in the existing manhole.
This is my first idea just to see if that will control the movement of the water, past this I plan to use a geotechnical membrane on the outside pit breeze block wall and backfill the pit completely to the existing adjacent level, laying a membrane and concrete pad for that area. Installed along the new continuous level of the outside of the utility to the top of the steps will also be an aco drain to aid with surface water removal, down the steps and into a further set of aco drains to a drain gulley that already exists.
My primary concern is the land drain idea though; is this a good idea? Am I missing something huge? I'm very keen to stay away from just tanking everything as seems to be all I hear everyone tell me to do, but understand that if this will work alongside perhaps its also an option, but if I can stay away from it I would rather do.
I'm approaching the land drain idea as a first sort of test to see what happens.
I'll attach further pics in a second post as I think I've reached the max, and a rough plan which I hope will make it all clear!
Thanks in advance!!!
David

