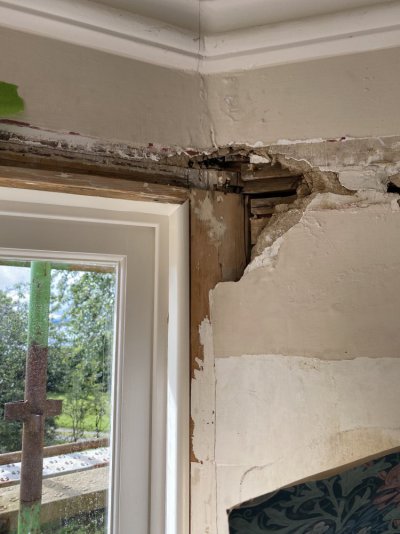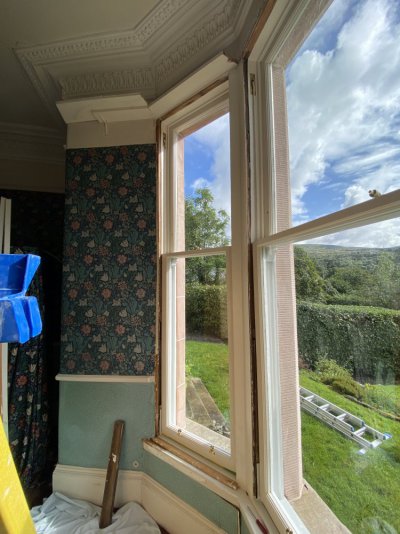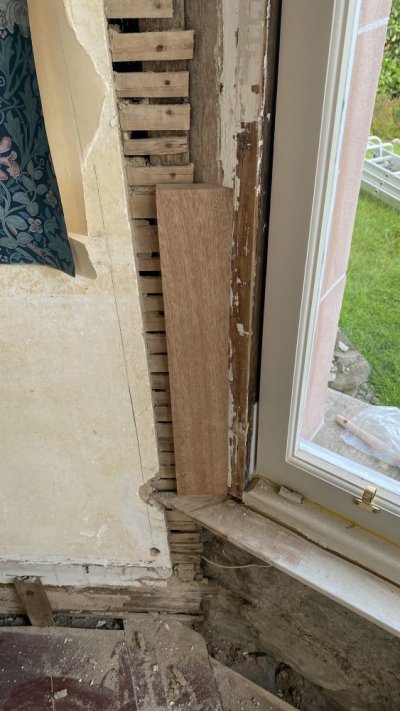fernicarry
Member
- Messages
- 852
- Location
- Argyllshire
I finally made some progress on the refurb of the bay windows in the "green" room. The sashes are now fully painted in and out, beads replaced, new furniture, properly balanced (courtesy of some weights found buried in next door's coach house) and are generally a delight to operate. I'm now considering what to do in the surrounding area. Oddly there doesn't appear to ever have been any sort of architectural detailing around these windows. The plaster comes right up to the linings and the wallpaper just stops short with nothing to form an edge against, the dado rail kind of peters out with a blob of filler to round off the end and the picture rail doesn't even attempt to go around the corner. Its probably not that noticeable with the curtains up (they haven't been up for a good ten years so I really can't recall...), but it doesn't seem nearly 'good' enough.
The only detail I can find, and its hardly noticeable, is a 5/8" bead sat into a rebate along the top of the window heads. Its a separate piece applied to form a junction between the plaster above it and the window. Sadly the massive pelmet thing was attached by nailing diagonally through it so its largely destroyed (the pelmet it going). There is nothing similar up the sides of the windows but it could have been removed or covered over when the walls were skimmed. I could recreate it but I think something a bit grander is called for.
The other front rooms have very nice paneling in the window reveals and heavy architraves around that. The bay reveals are strapped and lathed so if there ever was paneling it was removed and made good a very long time ago (possible, old fireplace positions are also lathed over). This room has definitely been modernised at some point and part of the ceiling has been done in plasterboard but no indication of the walls having been touched (other than skimming). The materials used have introduced breathability problems as you can see from the paint blisters, peeling wallpaper and tide marks so I rather suspect it needs a more significant intervention, but ignoring that for the moment...
I'm thinking to put an architrave around the window opening in a profile that matches the other rooms. Easiest would be to just put the architrave around the top and sides of the opening tight against the window frame and keep everything else, skirting board, window board etc., as is. The detail where it meets the window boards will be awkward to make, I can't imagine it to be honest. Better option to bring the side of the architrave down to floor level in line with the corner of the skirting board, remove the skirting boards below the windows and create a small area of paneling matching the other rooms. The gap between the architrave and the window lining can be filled with a plain board which will match how the two linings meet on either side of the centre window. I think I could just about manage that and I think it would look reasonably 'correct'. The ultimate option would be to panel the whole reveal but I can't see me living long enough to complete that or being happy to let someone else have a go...
Thinking of the top of the opening, if I make the architrave the same width as the other front rooms (6" +) then its going to completely fill the gap up to the cornice, unsure about how that will look. It'll be a two-piece moulding so I can have it any width I please and even make the sides and top different widths and adjust the angle of the mitre to suit. Would that look off?
Also need to figure out how to mount the curtain rail. Really not keen on anything resembling the current arrangement. Someone obviously had a thing for massive chipboard pelmets as there was also one over the front door doing its best to obscure the even nicer cornice there. Nothing screams "drafty old house" quite like a curtain at the front door... Could I just attach the rail to the architrave or should it be stood off some distance? Concerned about the leverage if its stood off, there's a fair weight in the curtains. And the curtain rail will need to extend over the reveal so that gives me another transition from architrave to plaster. Maybe another moulding similar to a dado rail fixed to the plaster at that height? Has to be better than metal shelf brackets sunk into the plaster...
Finally there's what to do with the picture rail. Should it continue around the corner and across the reveal in he same way as the dado rail? I don't imagine I'll be hanging pictures in the bay but it looks odd just stopping short.
Thoughts, ideas, opinions and other forms of inspiration welcomed.
Thanks.


The only detail I can find, and its hardly noticeable, is a 5/8" bead sat into a rebate along the top of the window heads. Its a separate piece applied to form a junction between the plaster above it and the window. Sadly the massive pelmet thing was attached by nailing diagonally through it so its largely destroyed (the pelmet it going). There is nothing similar up the sides of the windows but it could have been removed or covered over when the walls were skimmed. I could recreate it but I think something a bit grander is called for.
The other front rooms have very nice paneling in the window reveals and heavy architraves around that. The bay reveals are strapped and lathed so if there ever was paneling it was removed and made good a very long time ago (possible, old fireplace positions are also lathed over). This room has definitely been modernised at some point and part of the ceiling has been done in plasterboard but no indication of the walls having been touched (other than skimming). The materials used have introduced breathability problems as you can see from the paint blisters, peeling wallpaper and tide marks so I rather suspect it needs a more significant intervention, but ignoring that for the moment...
I'm thinking to put an architrave around the window opening in a profile that matches the other rooms. Easiest would be to just put the architrave around the top and sides of the opening tight against the window frame and keep everything else, skirting board, window board etc., as is. The detail where it meets the window boards will be awkward to make, I can't imagine it to be honest. Better option to bring the side of the architrave down to floor level in line with the corner of the skirting board, remove the skirting boards below the windows and create a small area of paneling matching the other rooms. The gap between the architrave and the window lining can be filled with a plain board which will match how the two linings meet on either side of the centre window. I think I could just about manage that and I think it would look reasonably 'correct'. The ultimate option would be to panel the whole reveal but I can't see me living long enough to complete that or being happy to let someone else have a go...
Thinking of the top of the opening, if I make the architrave the same width as the other front rooms (6" +) then its going to completely fill the gap up to the cornice, unsure about how that will look. It'll be a two-piece moulding so I can have it any width I please and even make the sides and top different widths and adjust the angle of the mitre to suit. Would that look off?
Also need to figure out how to mount the curtain rail. Really not keen on anything resembling the current arrangement. Someone obviously had a thing for massive chipboard pelmets as there was also one over the front door doing its best to obscure the even nicer cornice there. Nothing screams "drafty old house" quite like a curtain at the front door... Could I just attach the rail to the architrave or should it be stood off some distance? Concerned about the leverage if its stood off, there's a fair weight in the curtains. And the curtain rail will need to extend over the reveal so that gives me another transition from architrave to plaster. Maybe another moulding similar to a dado rail fixed to the plaster at that height? Has to be better than metal shelf brackets sunk into the plaster...
Finally there's what to do with the picture rail. Should it continue around the corner and across the reveal in he same way as the dado rail? I don't imagine I'll be hanging pictures in the bay but it looks odd just stopping short.
Thoughts, ideas, opinions and other forms of inspiration welcomed.
Thanks.



