mackintosh
Member
- Messages
- 3
- Location
- West Yorkshire
Hi, looking for advice. I’m currently in the process of buying a 4 storey victorian terrace in West Yorkshire built on a hill.
Essentially the front of the house is underground at LG level - there is a store cupboard and a toilet which are very wet and uninhabitable as they are seemingly “outdoors” due to a street level grate that has been poorly covered with a pvc window. There is foliage and water marks down the walls as a result and with minimal ventilation (hope that makes sense, and presumably there is plenty of moisture from the surrounding ground.)
To the rear, the LG is actually above ground and is where the kitchen is. It has an open chimney breast, a window and a large door back door.
The survey has suggested tanking/drainage the entirety of the lower ground but I understand this can be detrimental in period properties with lime mortar and stone brickwork and we’ve been quoted an astronomical sum.
In an ideal world, we would make the toilet and store cupboard usable, but I am utterly lost as what can be done, what the right thing to do and where the whole lower ground needs the same treatment or whether we can apply intervention to the toilet/store cupboard only.
Utterly lost and would welcome advice. Let me know if none of this makes sense and i’ll do my best to clarify. I will also post some pictures of the area and layout. Thank you!
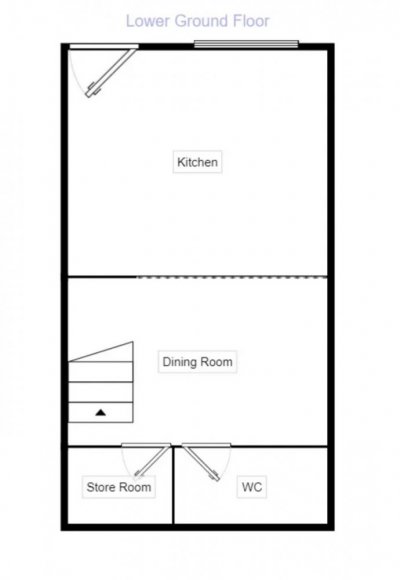
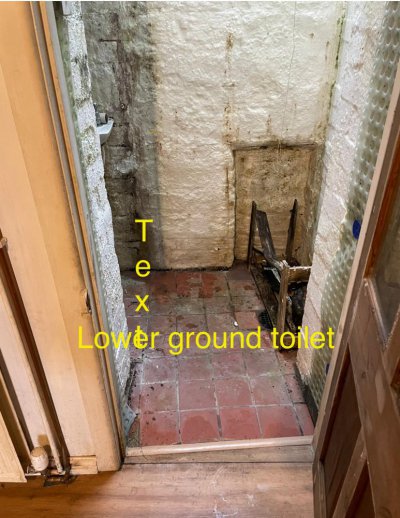
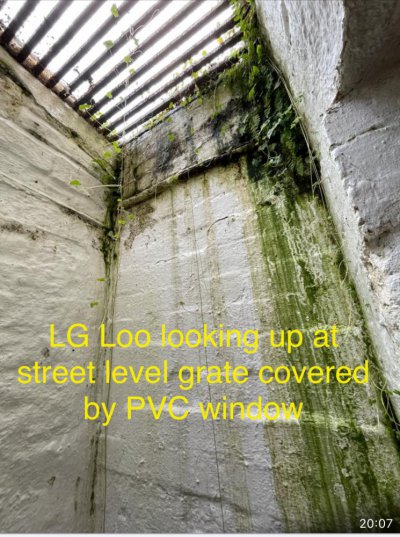
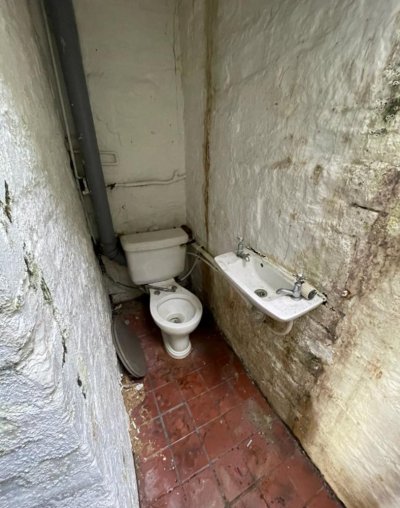
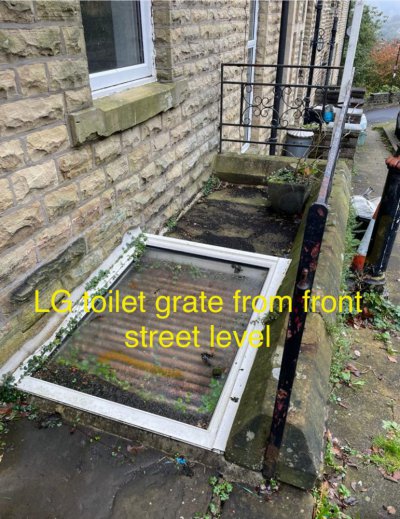
Essentially the front of the house is underground at LG level - there is a store cupboard and a toilet which are very wet and uninhabitable as they are seemingly “outdoors” due to a street level grate that has been poorly covered with a pvc window. There is foliage and water marks down the walls as a result and with minimal ventilation (hope that makes sense, and presumably there is plenty of moisture from the surrounding ground.)
To the rear, the LG is actually above ground and is where the kitchen is. It has an open chimney breast, a window and a large door back door.
The survey has suggested tanking/drainage the entirety of the lower ground but I understand this can be detrimental in period properties with lime mortar and stone brickwork and we’ve been quoted an astronomical sum.
In an ideal world, we would make the toilet and store cupboard usable, but I am utterly lost as what can be done, what the right thing to do and where the whole lower ground needs the same treatment or whether we can apply intervention to the toilet/store cupboard only.
Utterly lost and would welcome advice. Let me know if none of this makes sense and i’ll do my best to clarify. I will also post some pictures of the area and layout. Thank you!





