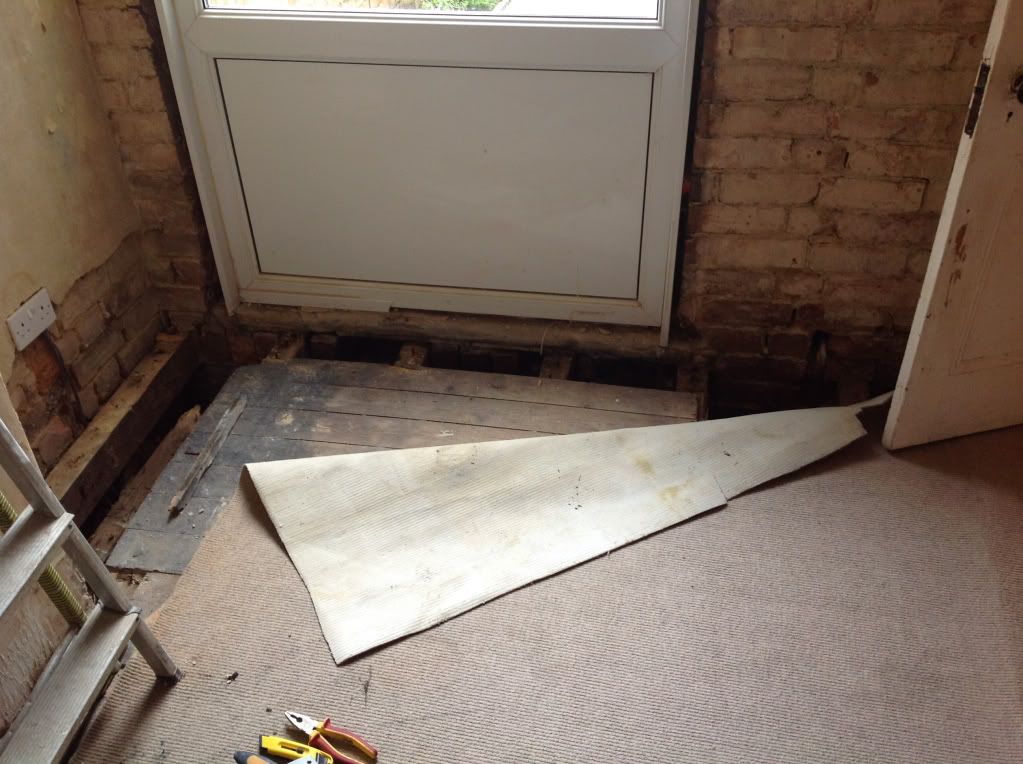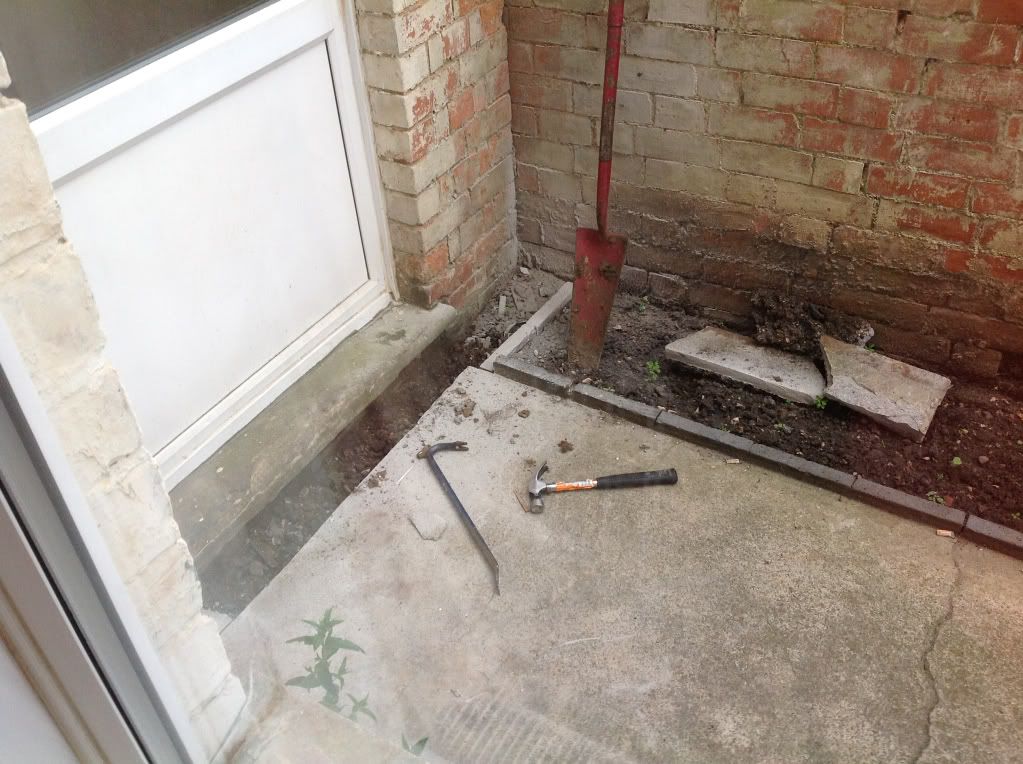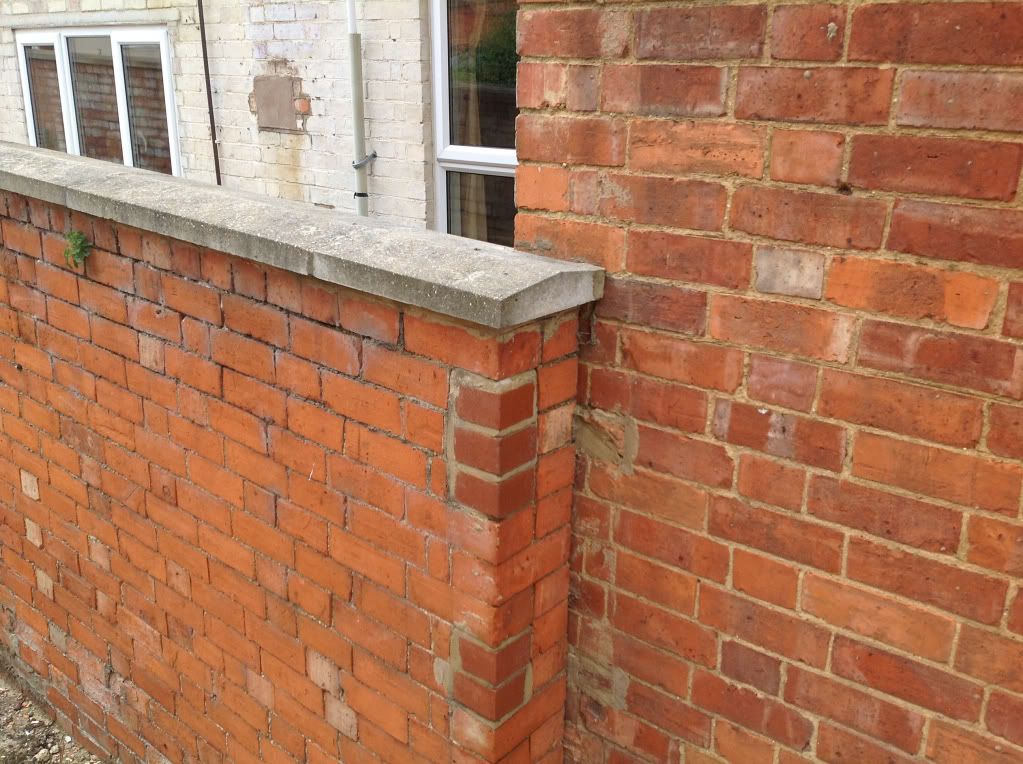Seanie_230
Member
- Messages
- 84
Hello all
I have found some rotten joists that need to be replaced, the hole corner of the house is suffering from penetrating damp.
I have today channeled out the cement that was over one of the air bricks and I am planning on having the wall shortened and removed from being so close to the existing gable end wall to give some seperate between garden wall and house.
Wha is the bet method for these joists. Hangers, what can I hang them on?
Cut them and put up a small wall for them to rest on about an inch from the wall.
I had unblocked the air bricks and am going to have a new set of timber French doors installed in a box frame as the current UPC frame also leaks and let's water in.
I think the step is also ugly and might need replaced.
I have loads of questions if anyone could help.
Could I put some sealant between the two brick walls and put different capping in or is the best option to shorted then wall to stop rain water being directed down the wall?
Should I replace the old concrete step with brick or something what are my options as I have air bricks under it, it is looking old and rain water sits on it outside
How should I support the joists going forward.
I have cut out a channel in the garden to unlocks the air brick and allow drainage as it was slid cement until today.
I'm sure when two walls are close I remember as a kid seeing a rubber sort of material between them.
Two joists are white at the ends and the others look wet.
As you can see the bricks on the right of the UPvc are getting wet from the sill.
Do people generally fix or replace these with a modern method so a box frame to sit on?
Looking forward any replies.



I have found some rotten joists that need to be replaced, the hole corner of the house is suffering from penetrating damp.
I have today channeled out the cement that was over one of the air bricks and I am planning on having the wall shortened and removed from being so close to the existing gable end wall to give some seperate between garden wall and house.
Wha is the bet method for these joists. Hangers, what can I hang them on?
Cut them and put up a small wall for them to rest on about an inch from the wall.
I had unblocked the air bricks and am going to have a new set of timber French doors installed in a box frame as the current UPC frame also leaks and let's water in.
I think the step is also ugly and might need replaced.
I have loads of questions if anyone could help.
Could I put some sealant between the two brick walls and put different capping in or is the best option to shorted then wall to stop rain water being directed down the wall?
Should I replace the old concrete step with brick or something what are my options as I have air bricks under it, it is looking old and rain water sits on it outside
How should I support the joists going forward.
I have cut out a channel in the garden to unlocks the air brick and allow drainage as it was slid cement until today.
I'm sure when two walls are close I remember as a kid seeing a rubber sort of material between them.
Two joists are white at the ends and the others look wet.
As you can see the bricks on the right of the UPvc are getting wet from the sill.
Do people generally fix or replace these with a modern method so a box frame to sit on?
Looking forward any replies.



