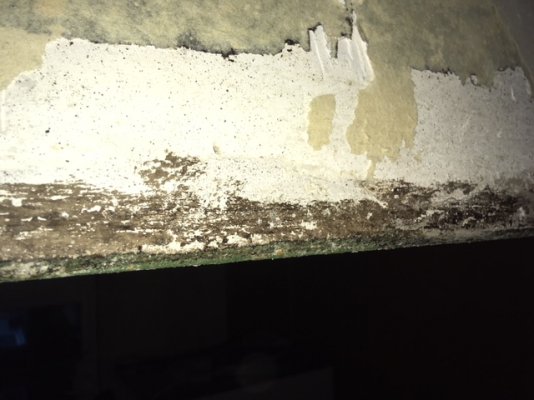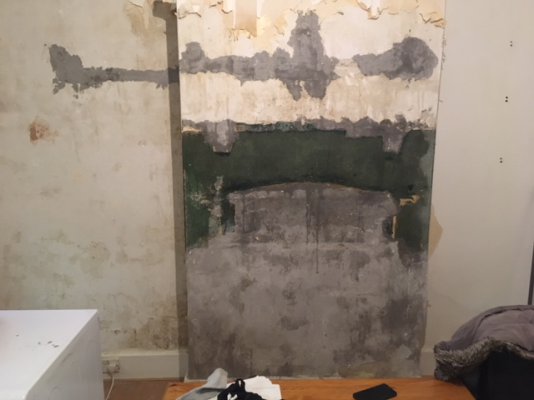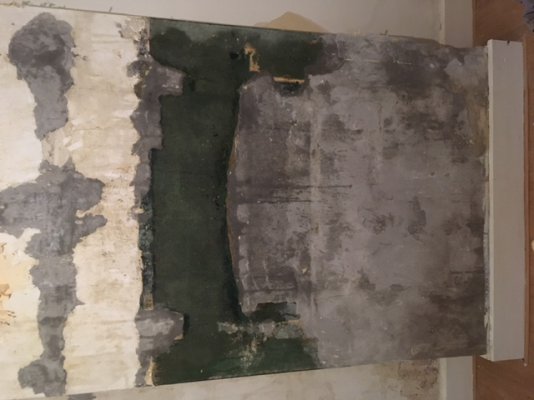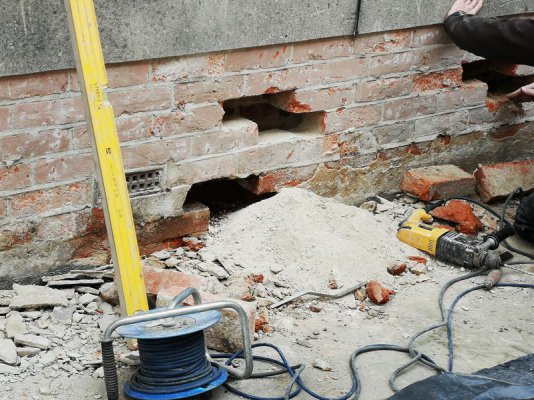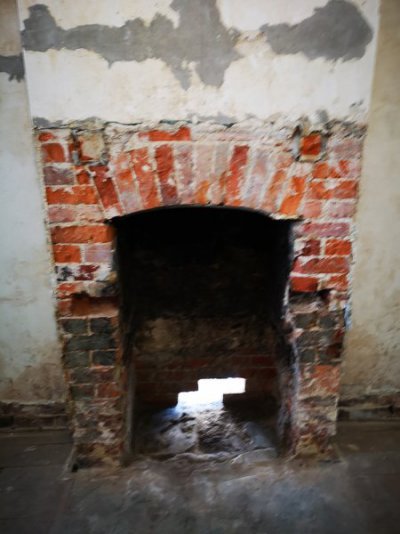Hi all,
New to the forum and new to house ownership. Just brought a 1912 3 bed semi-detached house. Structurally very sound with cavity walls. However, the building survey noted a damp wall on the gable end. The damp patches rise up to approximately 60 cm from the ground and coat the bottom of the chimney breast (bricked up) and the alcoves either side. I hired an independent damp surveyor (after two 'free' surveys that amounted to 20 minutes and 6 minutes repestively - and no suprise resulted in 'you have rising damp and need a chemical DPC'). The independent surveyor confirmed my suspicions that the source of the damp was water pooling against the side of the house when it rains (the driveway slopes towards the house!) and also not helped by a neighbours overflowing drain. The gable end is also cement rendered down to ground level and over the dpc - the render is sodden towards ground level. The damp surveyor and myself noted that 3 of the 4 airbricks on the gable end are partially filled with render. I went to clear these out today, drilled out the render but discovered that each vent is full to the brim with dirt and debris, more so than I could scrape and hoover out through the holes. I used a borescope to confirm. The airbircks are a good 20cm above ground level. This is undoubedtly contributing to the damp issus. Anyway, that's the background...
My first question: Any ideas what's happened to the air bricks/vents?
My second question: I am starting to tackle the damp issue and will get the render removed and a trench drain installed so the driveway drains properly. I'll then get the vents cleared, inspect the cavities/clear if required and then see to the plastering. I've been stripping the wallpaper on the gable end to reveal the (damp) fireplace that we would like to open up. After removing the paper I am left with this (see images). The white is original lime plaster full of horse hair. The grey appears to be concrete filling some holes but any idea whats been going on? More so, what are the green areas? They were covered in a thin layer of grey concrete(?). They look like block work but from the second image you can see from the cross section that this is only a cm deep or so. Any insight would be appreciated!
Many thanks,
Sam
New to the forum and new to house ownership. Just brought a 1912 3 bed semi-detached house. Structurally very sound with cavity walls. However, the building survey noted a damp wall on the gable end. The damp patches rise up to approximately 60 cm from the ground and coat the bottom of the chimney breast (bricked up) and the alcoves either side. I hired an independent damp surveyor (after two 'free' surveys that amounted to 20 minutes and 6 minutes repestively - and no suprise resulted in 'you have rising damp and need a chemical DPC'). The independent surveyor confirmed my suspicions that the source of the damp was water pooling against the side of the house when it rains (the driveway slopes towards the house!) and also not helped by a neighbours overflowing drain. The gable end is also cement rendered down to ground level and over the dpc - the render is sodden towards ground level. The damp surveyor and myself noted that 3 of the 4 airbricks on the gable end are partially filled with render. I went to clear these out today, drilled out the render but discovered that each vent is full to the brim with dirt and debris, more so than I could scrape and hoover out through the holes. I used a borescope to confirm. The airbircks are a good 20cm above ground level. This is undoubedtly contributing to the damp issus. Anyway, that's the background...
My first question: Any ideas what's happened to the air bricks/vents?
My second question: I am starting to tackle the damp issue and will get the render removed and a trench drain installed so the driveway drains properly. I'll then get the vents cleared, inspect the cavities/clear if required and then see to the plastering. I've been stripping the wallpaper on the gable end to reveal the (damp) fireplace that we would like to open up. After removing the paper I am left with this (see images). The white is original lime plaster full of horse hair. The grey appears to be concrete filling some holes but any idea whats been going on? More so, what are the green areas? They were covered in a thin layer of grey concrete(?). They look like block work but from the second image you can see from the cross section that this is only a cm deep or so. Any insight would be appreciated!
Many thanks,
Sam

