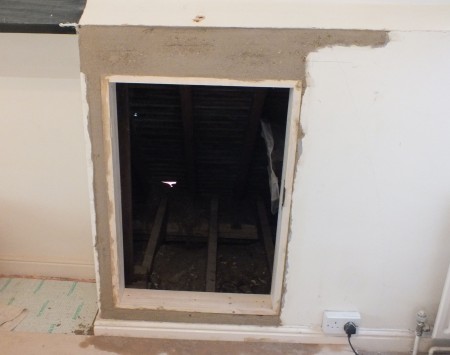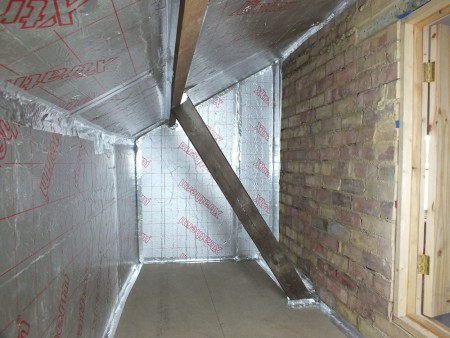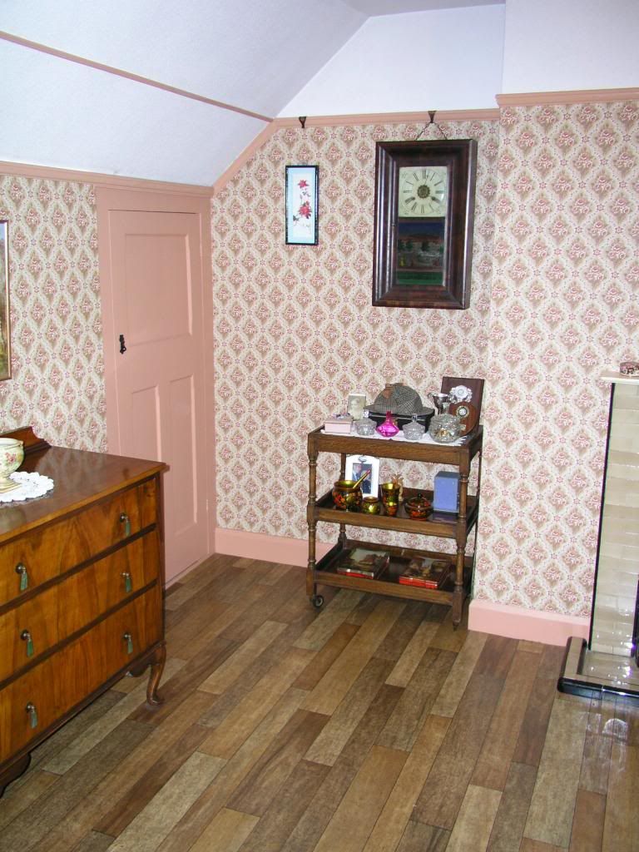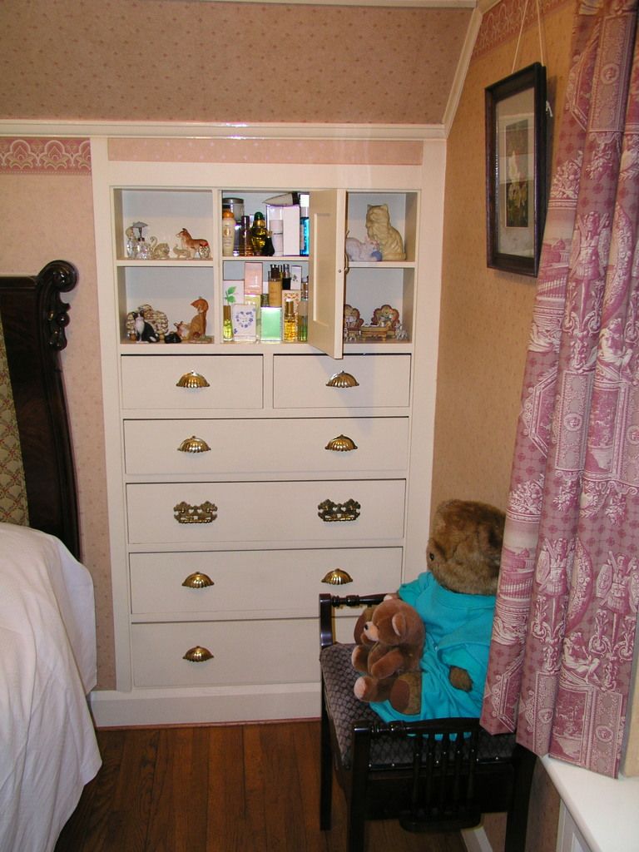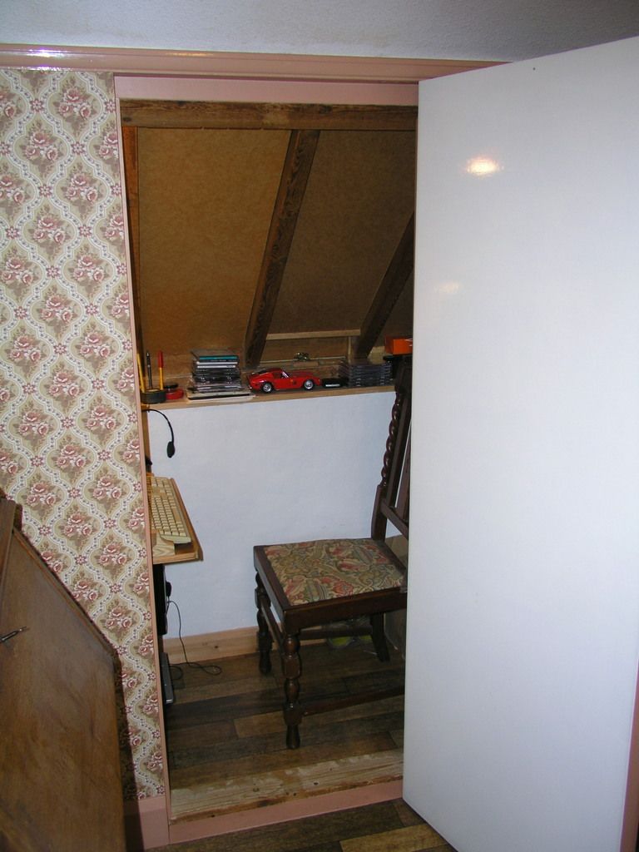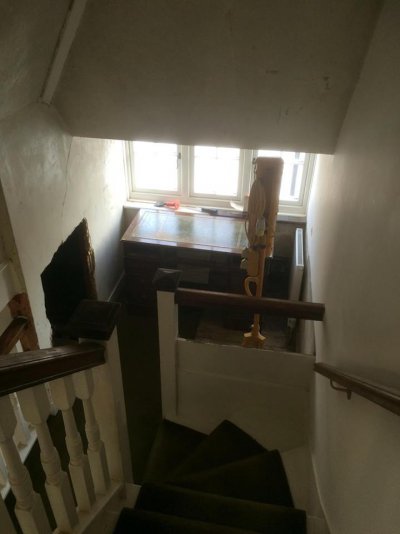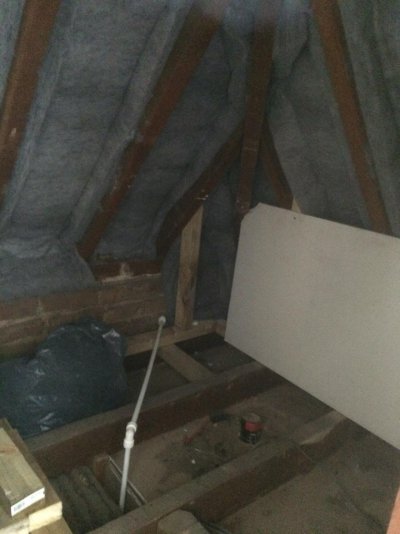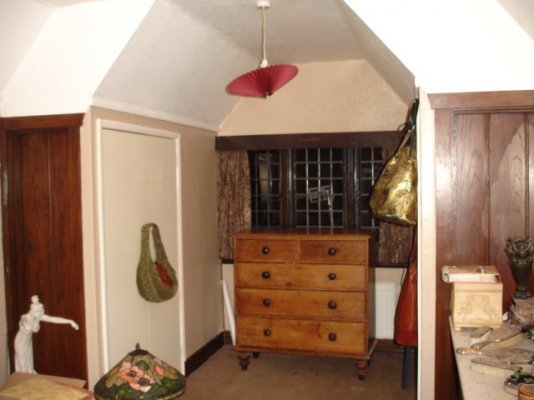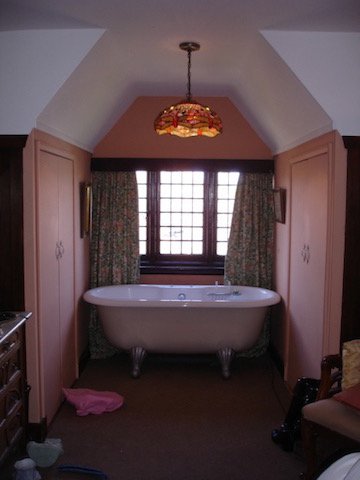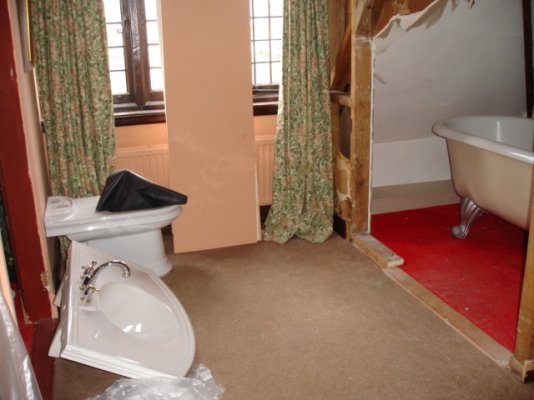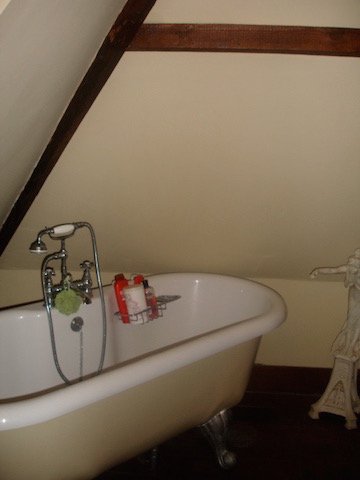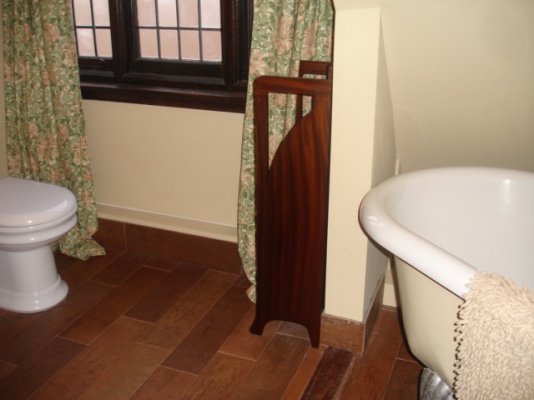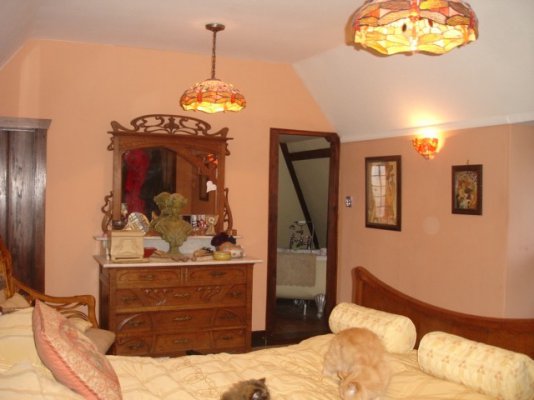parkview094
Member
- Messages
- 149
- Location
- Hersham, Surrey
Hello,
One of the joys of an Edwardian property is that there are lots of eaves. We're in the process of creating a new study area on a landing and from my calculations, there was an enormous wasted area under the eaves that would make a great storage cupboard. So, on the weekend, I knocked a hole in the lathe and plaster and gingerly peered inside.
After I'd acclimatized to the arctic windows blowing through the gap I'd created, I found a very large and usable space oddly with a selection of floorboards already conveniently laid. (Not enough floorboards to have ever been used as an actual 'room' though; evidently the builders must have just had some floorboarding going spare when they built the house).
What I wasn't expecting was that the studs supporting the lathe and plaster wall were not spaced very far apart and are somewhat more industrial than I was expecting. The studs themselves are constructed of the same timber as the floor joists and roof rafters which line up such that the studs connect them both. I've attempted to illustrate this:
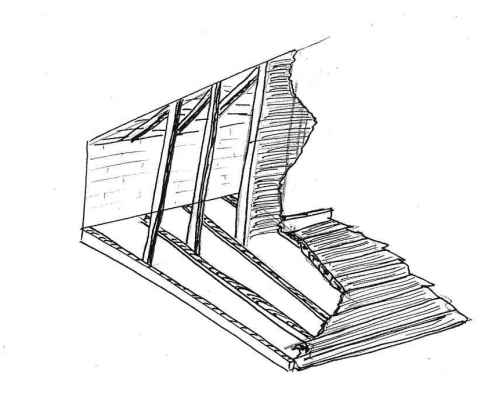
There doesn't appear to be a base plate of any form, the studs are just nailed to both the rafters and the joists.
Now, given the gap between the stud's isn't very wide, I'd like to cut through 2 of them to create a doorway. How do I know whether I can do this without the house falling down? I presume I'll need to construct a custom door frame out of 2x4, but will that be man enough? It's such a seemingly small job, is this really one for a structural engineer or am I just worrying needlessly?
I presume I'll need to construct a custom door frame out of 2x4, but will that be man enough? It's such a seemingly small job, is this really one for a structural engineer or am I just worrying needlessly?
One of the joys of an Edwardian property is that there are lots of eaves. We're in the process of creating a new study area on a landing and from my calculations, there was an enormous wasted area under the eaves that would make a great storage cupboard. So, on the weekend, I knocked a hole in the lathe and plaster and gingerly peered inside.
After I'd acclimatized to the arctic windows blowing through the gap I'd created, I found a very large and usable space oddly with a selection of floorboards already conveniently laid. (Not enough floorboards to have ever been used as an actual 'room' though; evidently the builders must have just had some floorboarding going spare when they built the house).
What I wasn't expecting was that the studs supporting the lathe and plaster wall were not spaced very far apart and are somewhat more industrial than I was expecting. The studs themselves are constructed of the same timber as the floor joists and roof rafters which line up such that the studs connect them both. I've attempted to illustrate this:

There doesn't appear to be a base plate of any form, the studs are just nailed to both the rafters and the joists.
Now, given the gap between the stud's isn't very wide, I'd like to cut through 2 of them to create a doorway. How do I know whether I can do this without the house falling down?

