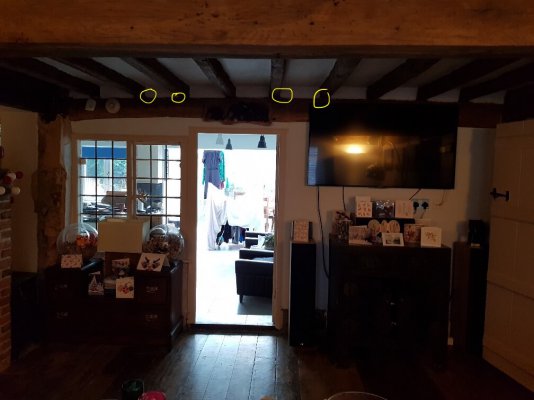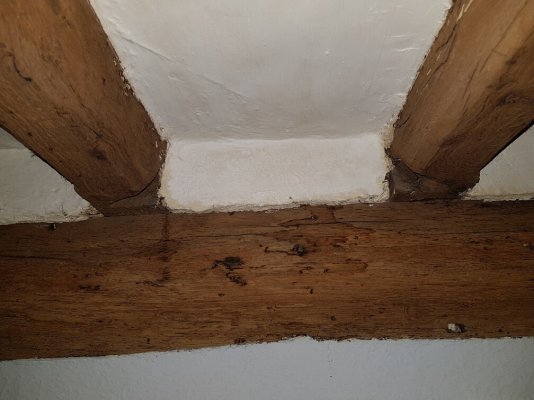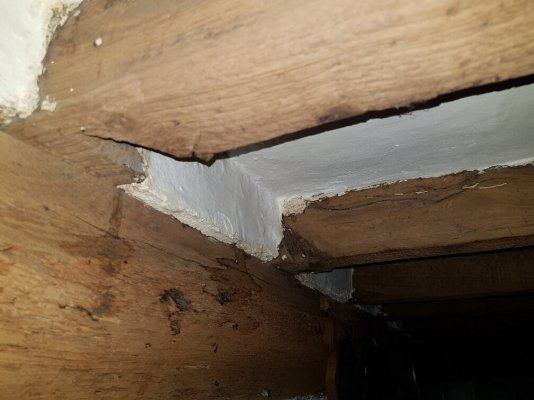Hi all, these have been bothering me for a while, and we are no closer to an possible explanation (and also resigned to the fact there my not be an exciting or vaguely interesting explanation!). Anyway...
Our house is high wealth oak framed cottage, late 1500/early 1600s, 2 bay 2 storey. The joists in question are in the principal room on a side wall adjacent to the inglenook. Originally an external wall, to the rear (probably) of the cottage, certainly facing into the pightle originally (now garden).
As highlighted in the pic below (if you can ignore the pre-Chrimbo mess!), there are 4 cut-aways, facing each other on the inner edges of 2 pairs of adjoining joists. They are off-centre in the room, and the cuts start between approx. 2 inches proud from the wallplate. They were also added after the chamfers on the joists, which we have reason to believe may also be a later addition unlike the chamfer on the spine beam, so I am not trying to tie anything to the original construction of this wall and location of original studs.

The gap inside a pair of joists is about 12-13 inches and the joists themselves are about 4 inches wide.These aren't perfectly finished, in fact one is very roughly chiselled out, and all of the the angles don't match perfectly, with the edge closest to the wall not actually being true vertical on one pair.


My original thoughts were some form of possible later shuttering fitment for window openings given proximity to the wall, as the angle of the cutaway would allow a board to be inserted at an angle then pushed vertically and fixed in place by other means.
Any thoughts...?!
Our house is high wealth oak framed cottage, late 1500/early 1600s, 2 bay 2 storey. The joists in question are in the principal room on a side wall adjacent to the inglenook. Originally an external wall, to the rear (probably) of the cottage, certainly facing into the pightle originally (now garden).
As highlighted in the pic below (if you can ignore the pre-Chrimbo mess!), there are 4 cut-aways, facing each other on the inner edges of 2 pairs of adjoining joists. They are off-centre in the room, and the cuts start between approx. 2 inches proud from the wallplate. They were also added after the chamfers on the joists, which we have reason to believe may also be a later addition unlike the chamfer on the spine beam, so I am not trying to tie anything to the original construction of this wall and location of original studs.

The gap inside a pair of joists is about 12-13 inches and the joists themselves are about 4 inches wide.These aren't perfectly finished, in fact one is very roughly chiselled out, and all of the the angles don't match perfectly, with the edge closest to the wall not actually being true vertical on one pair.


My original thoughts were some form of possible later shuttering fitment for window openings given proximity to the wall, as the angle of the cutaway would allow a board to be inserted at an angle then pushed vertically and fixed in place by other means.
Any thoughts...?!
