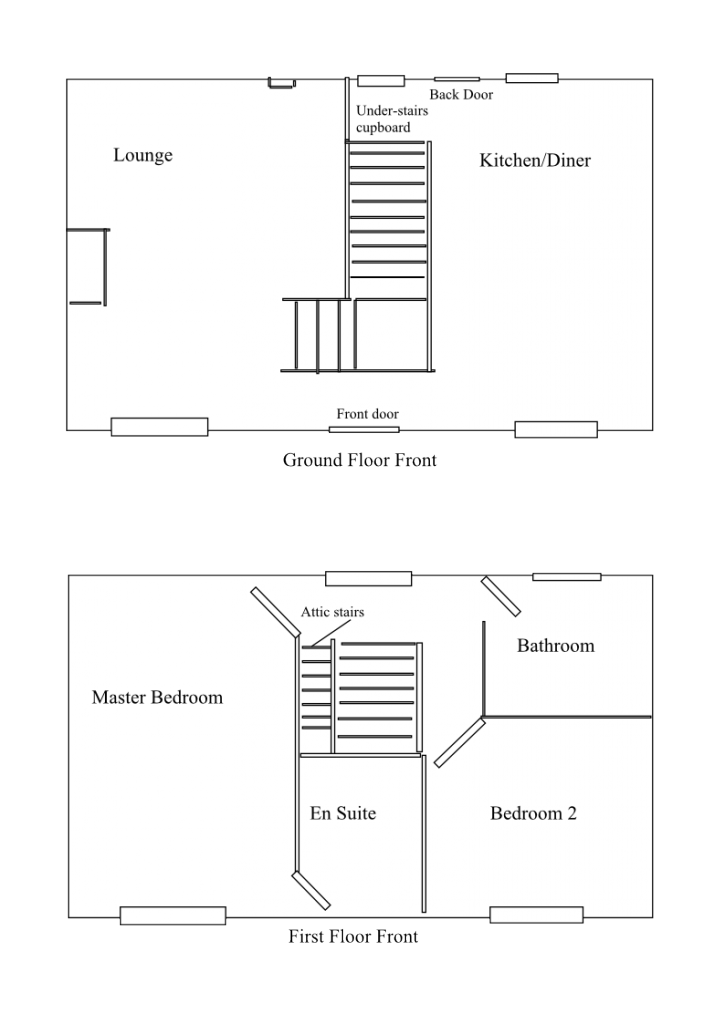ricky146a
Member
- Messages
- 12
- Location
- Northumberland
Hello all.
I am new to this site so will tell you a little about myself and my project.
I have turned 60 and have a lifetime of DIY experience including houses and yachts, lots of carpentry and home improvement etc.
However I am an expert in none of these - merely competent!
I have bought a detached cottage in the North East on the coast.
It is a mess but needs saving.
There is a long vertical crack in the gable end wall. According to my architect relation, it looks like the alterations made in the loft put pressure on the timbers as the roof frames tried to settle.
Also a couple of new windows in the rear wall were probably not pre-stressed correctly resulting in cracks in the walls around them.
I have checked as best I can inside the house and the inner walls do not appear to have any damage or cracks.
My plan is to repoint the entire gable end wall and the rear wall. The house was rendered with what looks like portland cement render so this will have added to the damage I would think. It was stripped off by the previous owner prior to his business going bankrupt and causing the loss of the house. I will also be using Bricktor stainless mesh across the cracks etc. The wall will then be re-rendered in lime render.
Before I do all this I will be adding support to the roof frames to stop any further spreading.
This is only a brief explanation of the job in hand and I can put up photos once I discover how to.
Edit.
Hope these photos work. Ignore the date on them - forgot to set my camera properly.

I was surprised to find that the interior stone walls are undamaged.
A new tile roof was done a few years ago. Possibly the extra weight also played a part in spreading the roof frames??

Looks to me as if the new windows are in part to blame for the walls failing.
Any suggestions or advice or total contradiction of my proposed repairs would be greatly appreciated.
Thanks guys.
I am new to this site so will tell you a little about myself and my project.
I have turned 60 and have a lifetime of DIY experience including houses and yachts, lots of carpentry and home improvement etc.
However I am an expert in none of these - merely competent!
I have bought a detached cottage in the North East on the coast.
It is a mess but needs saving.
There is a long vertical crack in the gable end wall. According to my architect relation, it looks like the alterations made in the loft put pressure on the timbers as the roof frames tried to settle.
Also a couple of new windows in the rear wall were probably not pre-stressed correctly resulting in cracks in the walls around them.
I have checked as best I can inside the house and the inner walls do not appear to have any damage or cracks.
My plan is to repoint the entire gable end wall and the rear wall. The house was rendered with what looks like portland cement render so this will have added to the damage I would think. It was stripped off by the previous owner prior to his business going bankrupt and causing the loss of the house. I will also be using Bricktor stainless mesh across the cracks etc. The wall will then be re-rendered in lime render.
Before I do all this I will be adding support to the roof frames to stop any further spreading.
This is only a brief explanation of the job in hand and I can put up photos once I discover how to.
Edit.
Hope these photos work. Ignore the date on them - forgot to set my camera properly.

I was surprised to find that the interior stone walls are undamaged.
A new tile roof was done a few years ago. Possibly the extra weight also played a part in spreading the roof frames??

Looks to me as if the new windows are in part to blame for the walls failing.
Any suggestions or advice or total contradiction of my proposed repairs would be greatly appreciated.
Thanks guys.




