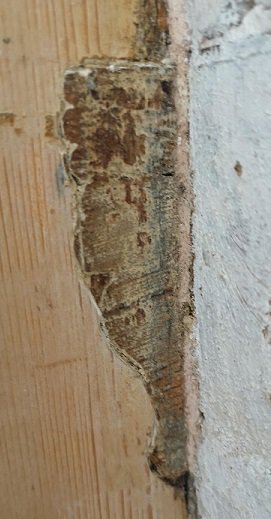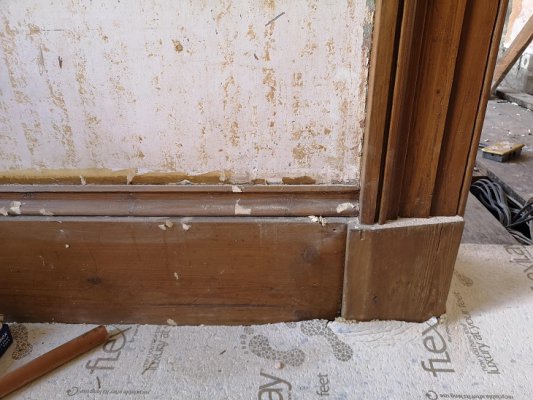overlander matt
Member
- Messages
- 405
I've started prepping a couple of rooms for plastering and now need to consider what I do with the skirting (tends to vary from room to room with nothing original Georgian remaining), dado rails (non-existent but there are signs they were fitted in a couple of the main rooms downstairs), picture rails (nothing there now but signs they were there in several rooms) and plaster cornicing (each room has something different!). There seems to be consistency in the architraves throughout the house which is something...
How does one go about picking out an appropriate style for these details? I am effectively starting from scratch. Has anyone any experience of online suppliers or is it a good idea to use a local joinery to make something bespoke?
As a starter, there are 3 floors in the house. The main part of the house is Georgian, with later Victorian additions. The hallway has the tallest skirting which I quite like and I thought to use in the two main downstairs rooms. Upstairs on the first floor, maybe the same style albeit shorter and then the top floor attic rooms a simple square edge board (the top rooms were originally staff rooms I believe). For the two main rooms downstairs, plus hallway and stairs, I would like to do dado and picture rails. The main first floor rooms would be picture rails only. The attic rooms have sloping ceilings so nothing to have to think about! Would this level of detail be appropriate?
Plaster cornicing exists in most of the rooms but one is a 1980s addition (hallway) and each room has a different style. Was this normal practice? I would have expected some level of consistency. Perhaps it simply reflects changes made to the house over time. I will need to reinstate the cornicing in one room and repair the opposite room where approximately 10-20% has been damaged. Perhaps I should post some pictures to get some opinion on what might be original... I will take some photos tomorrow.
Thanks in advance for any ideas about the timber detailing.
Matt
How does one go about picking out an appropriate style for these details? I am effectively starting from scratch. Has anyone any experience of online suppliers or is it a good idea to use a local joinery to make something bespoke?
As a starter, there are 3 floors in the house. The main part of the house is Georgian, with later Victorian additions. The hallway has the tallest skirting which I quite like and I thought to use in the two main downstairs rooms. Upstairs on the first floor, maybe the same style albeit shorter and then the top floor attic rooms a simple square edge board (the top rooms were originally staff rooms I believe). For the two main rooms downstairs, plus hallway and stairs, I would like to do dado and picture rails. The main first floor rooms would be picture rails only. The attic rooms have sloping ceilings so nothing to have to think about! Would this level of detail be appropriate?
Plaster cornicing exists in most of the rooms but one is a 1980s addition (hallway) and each room has a different style. Was this normal practice? I would have expected some level of consistency. Perhaps it simply reflects changes made to the house over time. I will need to reinstate the cornicing in one room and repair the opposite room where approximately 10-20% has been damaged. Perhaps I should post some pictures to get some opinion on what might be original... I will take some photos tomorrow.
Thanks in advance for any ideas about the timber detailing.
Matt



