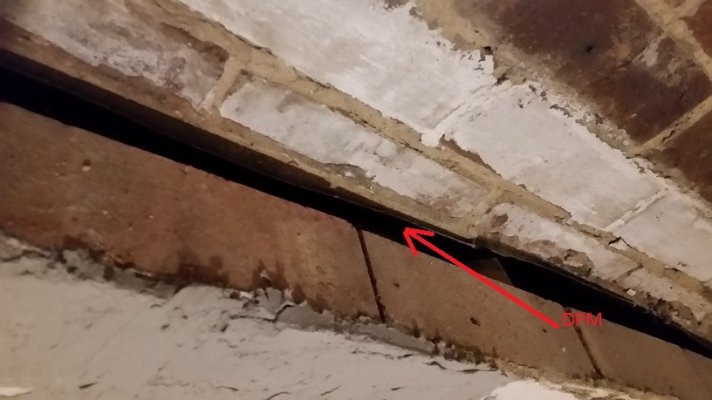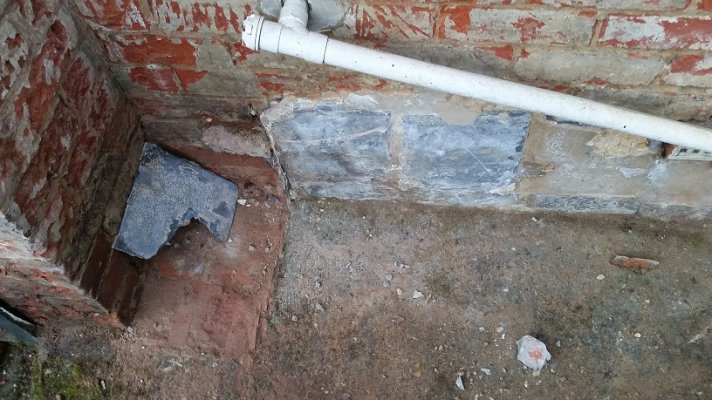A
Anonymous
Guest
Ok, so my Cottage is C18th, with a victorian (I think) rear lean to extension which contains a kitchen.
I think a further extension was then added to this to make the bathroom.
The house is a former estate house and try as I might no records seem to exist for what works were done and when they were done. This I hasten to add explains a lot. There is a post at the front of the house where I think the builders employed on our house used to also tie their horses ! -)).
-)).
So anyway the bathroom is accessed via step up from the kitchen why the need for a step I don't know what's under the floor I also don't know.
Having taken down the rotting timber planked ceiling (tongue and groove, I discovered that the external walls of the bathroom are in fact cavity walls (the rest of the house all flemish bond!!)
Having removed the ceiling to reveal the top of the cavity wall I also note some damp proof (or something similar) that seems to be attached to the inner wall, having also cement render on both external walls you'd have thought it would be a cold damp place with mold growing off the walls but no...for a bathroom it's remarkably dry and but for the tiled floor it's actually pretty warm.
I'm in the process of removing the render on the rest of the external wall
So my plan is to board (using plasterboard) the external (gable end) wall above the cavity a. because I'm not v good a brick laying and b. I can't afford someone to do the brick laying. I had half a mind to remove the internal cavity wall completely but that would leave a single skin external wall so not sure that's a good idea.
Any thoughts, should I let sleeping dogs lie ?
Paul.
I think a further extension was then added to this to make the bathroom.
The house is a former estate house and try as I might no records seem to exist for what works were done and when they were done. This I hasten to add explains a lot. There is a post at the front of the house where I think the builders employed on our house used to also tie their horses !
So anyway the bathroom is accessed via step up from the kitchen why the need for a step I don't know what's under the floor I also don't know.
Having taken down the rotting timber planked ceiling (tongue and groove, I discovered that the external walls of the bathroom are in fact cavity walls (the rest of the house all flemish bond!!)
Having removed the ceiling to reveal the top of the cavity wall I also note some damp proof (or something similar) that seems to be attached to the inner wall, having also cement render on both external walls you'd have thought it would be a cold damp place with mold growing off the walls but no...for a bathroom it's remarkably dry and but for the tiled floor it's actually pretty warm.
I'm in the process of removing the render on the rest of the external wall
So my plan is to board (using plasterboard) the external (gable end) wall above the cavity a. because I'm not v good a brick laying and b. I can't afford someone to do the brick laying. I had half a mind to remove the internal cavity wall completely but that would leave a single skin external wall so not sure that's a good idea.
Any thoughts, should I let sleeping dogs lie ?
Paul.


