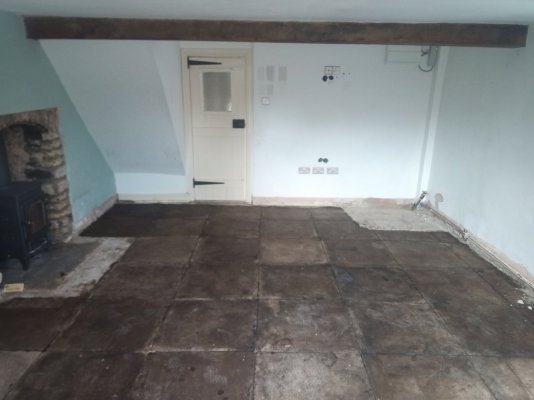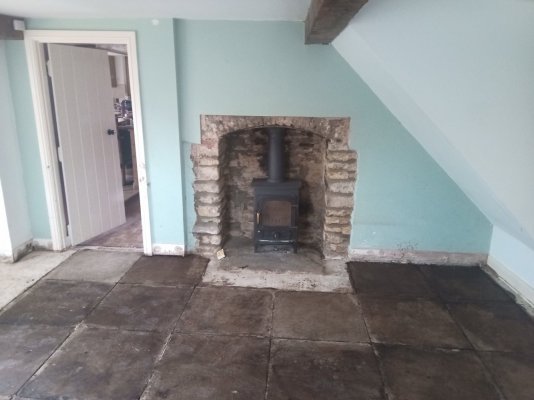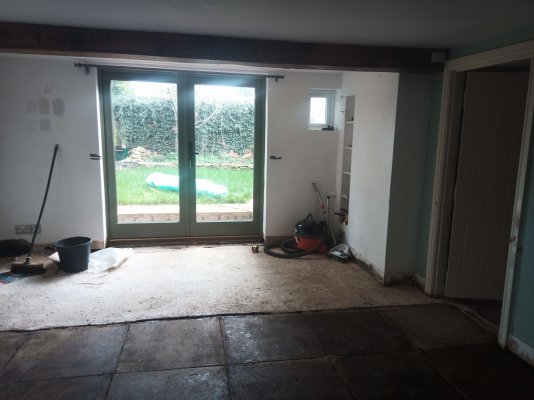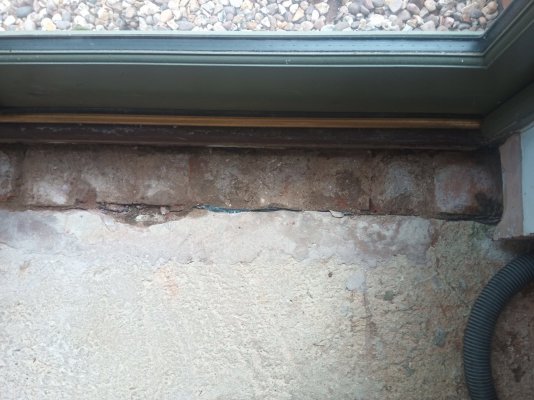ForgeNorthants
Member
- Messages
- 1
- Location
- Northamptonshire
I've been looking everywhere for advice and have reached a dead end with what to do with the floor in our living room.
The house is predominantly built with solid stone walls, however the rear wall (with the patio door in) is a single skin brick wall, neither built with a DPC.
The laminate flooring was noticeably uneven with large dips and was swelling around the patio doors so our first step in redecorating the room was to pull it all up and find out what was underneath.
Under the laminate was a thin combined dpm & underlay on top of wood fibre underlay. The latter of which was wet and rotting in a spot near the centre of the floor. Once this was removed we found two concrete slabs, one large and assumed to be contiguous with the kitchen extension put in 20 years ago when the rear of the living room was an enclosed staircase, the other one much smaller and of unknown provenance, both of which have DPMs underneath. The central portion of the floor was covered in marley tiles which had cracked and had small amounts of moisture coming through. They were fixed with bitumen adhesive which seemed to also serve as a DPM. Now we have (mostly) removed the bitumen, we have found that the floor underneath is just 2ft concrete slabs, presumably laid straight onto earth based on how uneven the whole floor is. There is also almost 2 inches of runout across the floor. The fireplace hearth is concrete with a band of screeed around it.
We believe the options going forward are:
1. Dig it all out and replace with either concrete with a DPM or limecrete.This would potentially allow for underfloor heating and definitely produce a better end result but would be very costly.
2. Somehow level the lot and put a floating engineered wood floor over the top. Would this even be possible? Would it be advisable to put a DPM over the slabs or not?
At the rear, the patio doors were added about 10 years ago and the flooring underlay was put straight onto the damp bricks shown in the photos.The patio outside is flush to the height of the internal floor, so despite a shallow gravel drain, these bricks are quite damp. This set up allowed the flooring to swell with moisture. What could we do to improve this or at least prevent moisture ingress to the flooring in the future?
I would appreciate any advice on what would be the best course of action and whether any of you have even seen slabs used as a subfloor like this. Thanks in advance.




The house is predominantly built with solid stone walls, however the rear wall (with the patio door in) is a single skin brick wall, neither built with a DPC.
The laminate flooring was noticeably uneven with large dips and was swelling around the patio doors so our first step in redecorating the room was to pull it all up and find out what was underneath.
Under the laminate was a thin combined dpm & underlay on top of wood fibre underlay. The latter of which was wet and rotting in a spot near the centre of the floor. Once this was removed we found two concrete slabs, one large and assumed to be contiguous with the kitchen extension put in 20 years ago when the rear of the living room was an enclosed staircase, the other one much smaller and of unknown provenance, both of which have DPMs underneath. The central portion of the floor was covered in marley tiles which had cracked and had small amounts of moisture coming through. They were fixed with bitumen adhesive which seemed to also serve as a DPM. Now we have (mostly) removed the bitumen, we have found that the floor underneath is just 2ft concrete slabs, presumably laid straight onto earth based on how uneven the whole floor is. There is also almost 2 inches of runout across the floor. The fireplace hearth is concrete with a band of screeed around it.
We believe the options going forward are:
1. Dig it all out and replace with either concrete with a DPM or limecrete.This would potentially allow for underfloor heating and definitely produce a better end result but would be very costly.
2. Somehow level the lot and put a floating engineered wood floor over the top. Would this even be possible? Would it be advisable to put a DPM over the slabs or not?
At the rear, the patio doors were added about 10 years ago and the flooring underlay was put straight onto the damp bricks shown in the photos.The patio outside is flush to the height of the internal floor, so despite a shallow gravel drain, these bricks are quite damp. This set up allowed the flooring to swell with moisture. What could we do to improve this or at least prevent moisture ingress to the flooring in the future?
I would appreciate any advice on what would be the best course of action and whether any of you have even seen slabs used as a subfloor like this. Thanks in advance.




